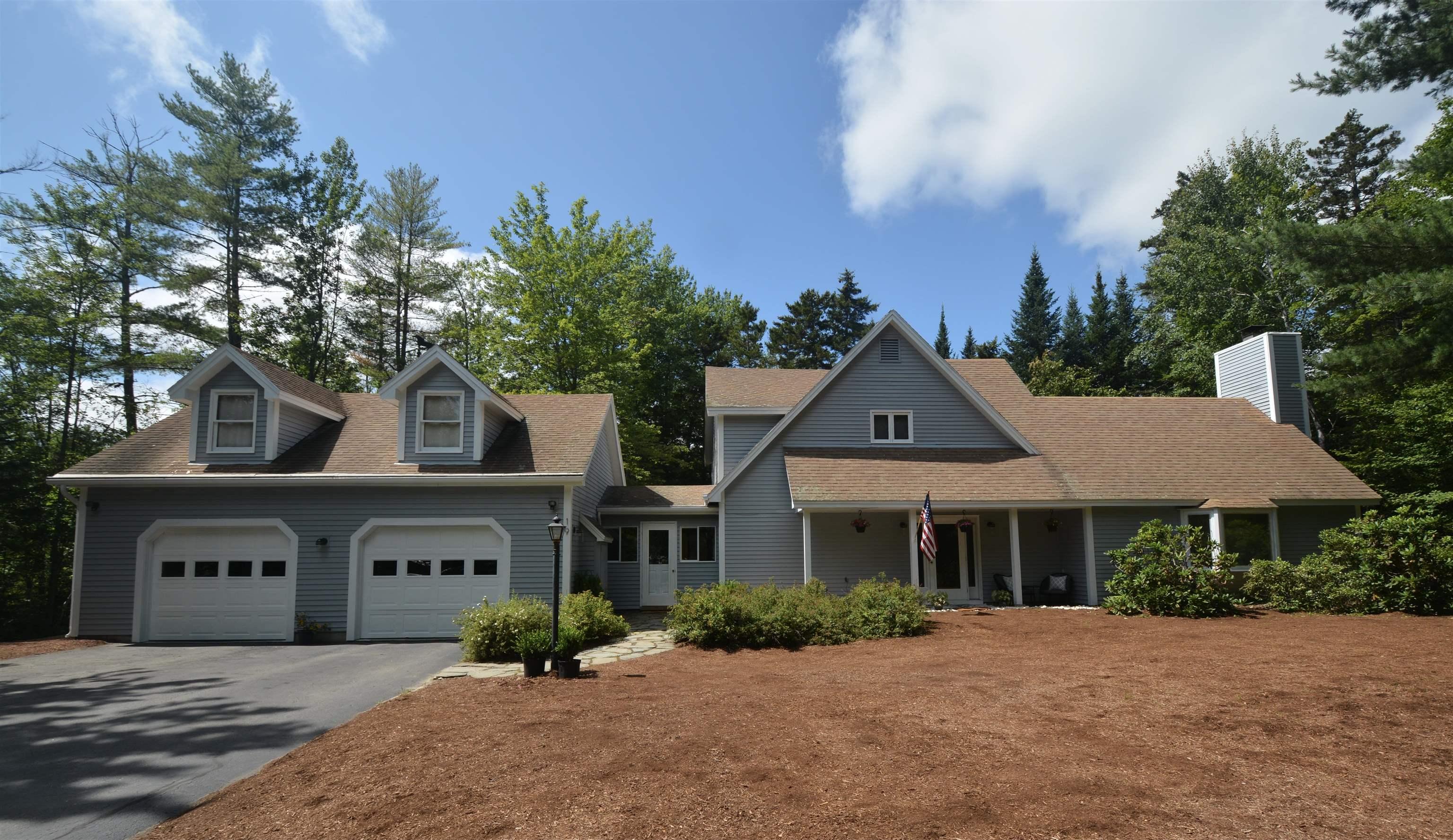19 walton heath drive
Grantham, NH 03753
3 BEDS 3-Full 1-Half BATHS
0.98 AC LOTResidential

Bedrooms 3
Total Baths 4
Full Baths 3
Acreage 0.98
Status Off Market
MLS # 5062945
County NH-Sullivan
More Info
Category Residential
Status Off Market
Acreage 0.98
MLS # 5062945
County NH-Sullivan
A one-of-a-kind luxury listing that won’t last long! This premier private double lot, tucked on a quiet cul-de-sac, overlooks the first green and is just a short walk to the clubhouse, Eastman Lake for boating and swimming, hiking trails, and direct winter access to cross-country skiing. The spacious open-concept design highlights a breathtaking gourmet kitchen with newer stainless steel LG appliances, a large leathered granite island, custom-built cabinetry, Carrara marble backsplash, and under-cabinet lighting—perfect for the home chef and ideal for entertaining. The open dining and living areas showcase direct golf course views, a sun-filled dining room for dinner parties, and a charming side porch leading out to the acre double-lot sanctuary. Enjoy the large, bright three-season screened porch, perfect for summer dinners or a quiet retreat surrounded by trees. The living room impresses with vaulted beamed ceilings and a brick hearth with pellet stove insert. The airy first-floor primary suite includes a sitting area, walk-in closet, and a spa-like bath featuring a glass walk-in shower with rain head. Three additional ensuite bedrooms plus a half bath have all been fully updated with new cabinetry, granite or Carrara marble counters, elegant fixtures, and bright lighting. Recent updates include wall-to-wall carpeting and exterior paint. This thoughtfully designed Eastman home blends luxury, comfort, and natural beauty—making it a truly rare find. Offer deadline 5pm 11/02
Location not available
Exterior Features
- Construction Single Family
- Siding Wood Frame, Clapboard, Wood
- Exterior Boat Launch, Screened Porch, Beach Access
- Roof Architectural Shingle
- Garage Yes
- Garage Description Auto Open, Direct Access, Storage Above, Driveway, Garage, Parking Spaces 2, Parking Spaces 4, Attached
- Water Community, Metered
- Sewer Private Sewer, Septic Tank
- Lot Description Deed Restricted, Lake Access, Landscaped, Level, Recreational, Subdivided, Abuts Golf Course, Near Country Club, Near Golf Course, Near Paths, Near Skiing
Interior Features
- Appliances Dishwasher, Disposal, Electric Range, Refrigerator, Electric Water Heater, Tank Water Heater
- Heating Pellet Stove, Electric, 2 Stoves
- Cooling Mini Split, Wall Unit(s)
- Basement Slab
- Year Built 1986
- Stories Two
Neighborhood & Schools
- Subdivision Greensward 7
- Elementary School Grantham Village School
- Middle School Lebanon Middle School
- High School Lebanon High School
Financial Information
- Zoning Residential
Listing Information
Properties displayed may be listed or sold by various participants in the MLS.


 All information is deemed reliable but not guaranteed accurate. Such Information being provided is for consumers' personal, non-commercial use and may not be used for any purpose other than to identify prospective properties consumers may be interested in purchasing.
All information is deemed reliable but not guaranteed accurate. Such Information being provided is for consumers' personal, non-commercial use and may not be used for any purpose other than to identify prospective properties consumers may be interested in purchasing.