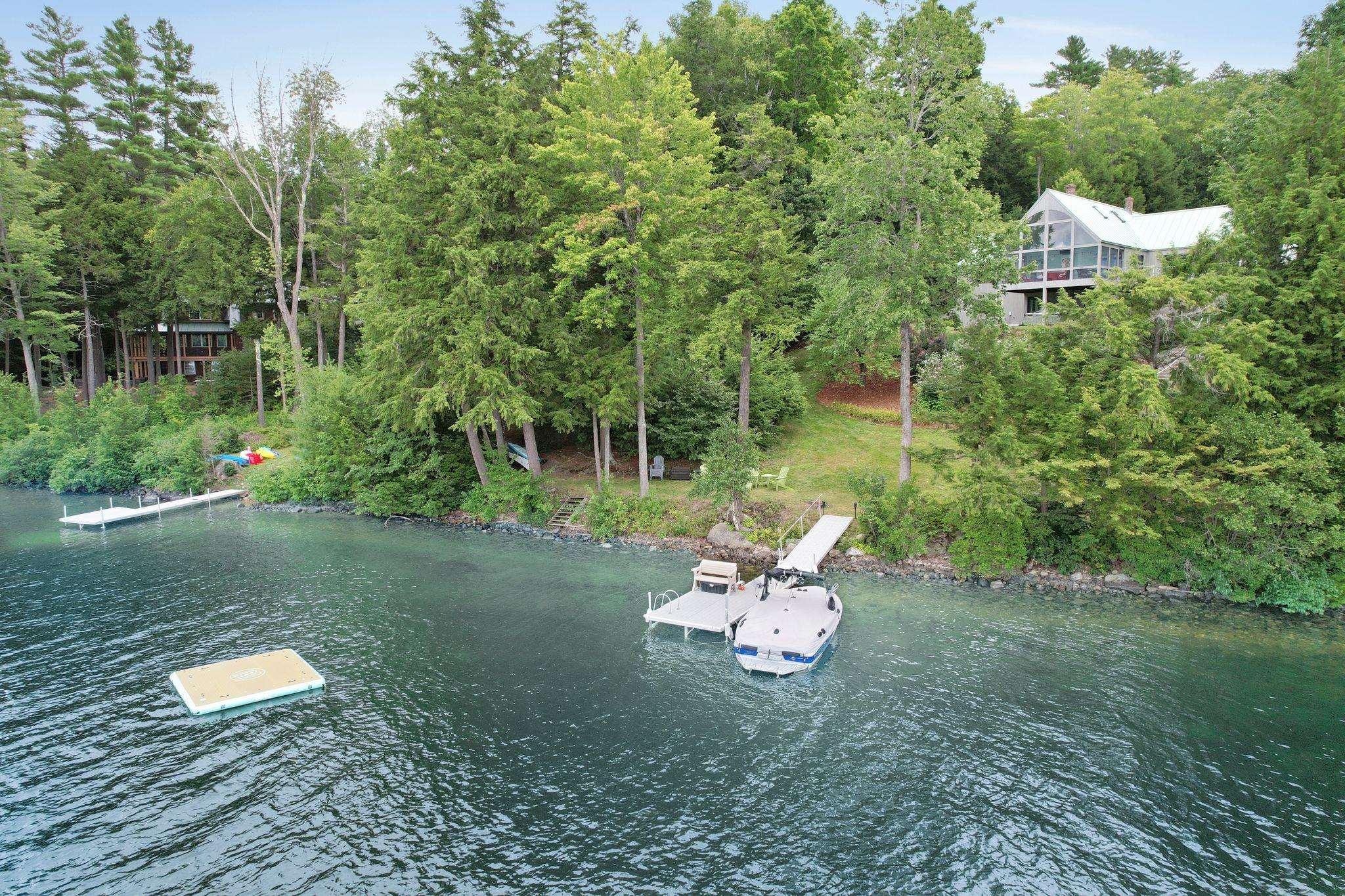29 starr
Enfield, NH 03748
2 BEDS 2-Full 1-Half BATHS
1.1 AC LOTResidential - Single Family

Bedrooms 2
Total Baths 3
Full Baths 2
Acreage 1.1
Status Off Market
MLS # 4925766
County Grafton
More Info
Category Residential - Single Family
Status Off Market
Acreage 1.1
MLS # 4925766
County Grafton
There is nothing like the feeling of pulling into the driveway of your lake house on a Friday afternoon. The stresses of work and the day to day grind just melt away. If this is a feeling you have been searching for, look no further. 29 Starr Drive in Enfield, NH, offers absolutely everything one could wish for in a lakefront property. Sited on over an acre of land, with 127 feet of waterfront, the house gazes gently down on serene Crystal Lake, one of the region’s best kept secrets. The main floor offers a well-appointed eat-in kitchen with access to the deck overlooking the water. The great room with a dramatic vaulted ceiling is a wonderful place to unwind, play games, or enjoy time with family and friends. Sit on the screened porch and watch the boats go by, or take in the changing color of the surrounding hillsides in autumn. Imagine waking up in the main floor primary en suite bedroom, looking over the lake and hearing the call of the loons. Downstairs, the home offers two good sized rooms and another full bath, great spaces for groups of all sizes. Pop some popcorn and take in a movie in the large home theater room with surround sound audio. Just outside the house is a huge 8-person hot tub, a great place to relax after a swim or cross country skiing. Whether you spend all summer by the water or come and go during the seasons, 29 Starr Drive provides the perfect get-away from the day to day stresses of life. Being offered fully furnished.
Location not available
Exterior Features
- Style Contemporary
- Construction Wood Frame
- Siding Wood Siding
- Exterior Boat Slip/Dock, Docks, Deck, Fence - Dog, Garden Space, Hot Tub, Natural Shade, Porch - Screened
- Roof Standing Seam
- Garage Yes
- Garage Description Direct Entry
- Water Drilled Well
- Sewer Private, Septic
- Lot Description Deep Water Access, Lake Frontage, Lake View, Landscaped, Mountain View, Waterfront
Interior Features
- Appliances Dishwasher, Dryer, Exhaust Hood, Microwave, Range - Gas, Refrigerator, Washer
- Heating Baseboard, Heat Pump, Radiant Floor
- Cooling Central AC, Wall AC Units
- Basement Finished, Insulated, Stairs - Interior, Walkout
- Fireplaces Description N/A
- Year Built 1996
- Stories 1
Neighborhood & Schools
- School Disrict Mascoma Valley Sch Dst SAU #62
- Elementary School Canaan Elementary School
- Middle School Indian River Middle School
- High School Mascoma Valley Regional High


 All information is deemed reliable but not guaranteed accurate. Such Information being provided is for consumers' personal, non-commercial use and may not be used for any purpose other than to identify prospective properties consumers may be interested in purchasing.
All information is deemed reliable but not guaranteed accurate. Such Information being provided is for consumers' personal, non-commercial use and may not be used for any purpose other than to identify prospective properties consumers may be interested in purchasing.