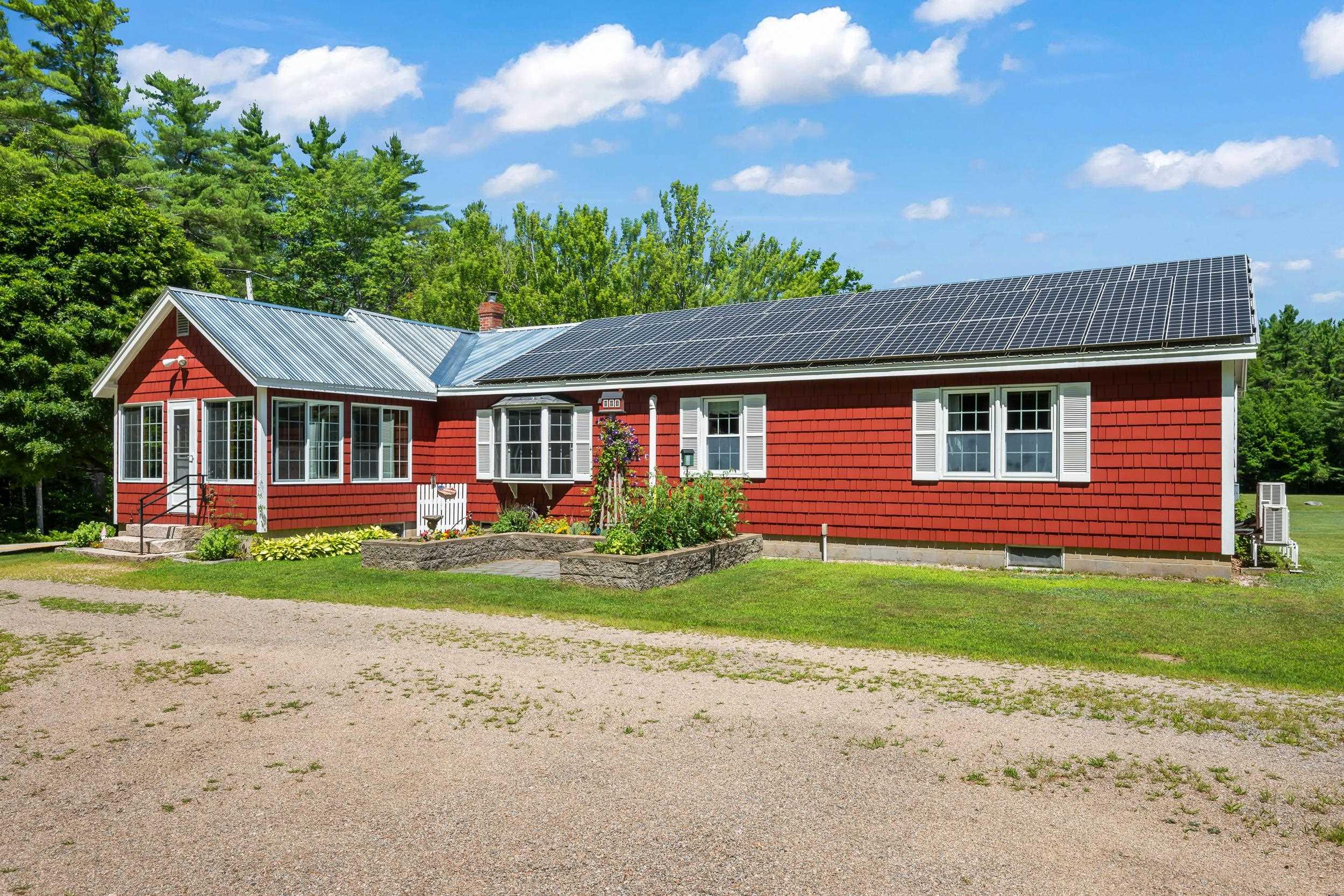1347 stark road
Eaton, NH 03832
3 BEDS 1-Full 1-Half BATHS
5.5 AC LOTResidential - Single Family

Bedrooms 3
Total Baths 2
Full Baths 1
Acreage 5.5
Status Off Market
MLS # 5053002
County Carroll
More Info
Category Residential - Single Family
Status Off Market
Acreage 5.5
MLS # 5053002
County Carroll
Beautiful single level home that has been very well cared for and it shows. 5.5 level acres of land bounded by stonewalls and mature maple trees. Open field/lawn perfect for a gentleman farmer or anyone who appreciates a beautiful parcel of land. Home has been upgraded over the years with new windows, metal roofing, solar PV array (out of pocket electric bill for heating, cooling, hot water and electric was approximately $1,500 for the entire year), Generac standby generator w/cold weather kit, NEW 2024 state approved septic system, and four Mitsubishi hyper heat condensers + 4 air handles that heat, cool and dehumidify. The home offers a large eat-in kitchen, a wonderful sunroom a primary bedroom with private ½ bath and a workshop basement. Interested in owning animals? Lage 32’x 48’ barn with full loft, separate insulated workshop or possible ADU, 2 car garage and a hen house/shed. All in great condition. Truly a unique property that would make anyone a happy home. Located just over the Eaton /Conway town line means lower taxes and access to a beautiful beach on Crystal Lake but also the convenience of Conway being so close by.
Location not available
Exterior Features
- Style Ranch, Single Level
- Construction Fiberglss Batt Insulation, Fiberglss Blwn Insulation, Wood Frame, Shingle Siding
- Siding Fiberglss Batt Insulation, Fiberglss Blwn Insulation, Wood Frame, Shingle Siding
- Exterior Barn, Garden Space, Outbuilding, Double Pane Window(s), Beach Access, Poultry Coop
- Roof Metal
- Garage Yes
- Garage Description Yes
- Water Drilled Well
- Sewer 1250 Gallon, Concrete, Conventional Leach Field
- Lot Description Beach Access, Country Setting, Lake Access, Level, Open, Near Golf Course, Near Shopping, Near Skiing, Near Snowmobile Trails, Near Hospital, Near School(s)
Interior Features
- Appliances Gas Cooktop, Dryer, Wall Oven, Refrigerator, Washer, Exhaust Fan
- Heating Oil, Hot Air, Mini Split
- Cooling Mini Split
- Basement Yes
- Fireplaces Description N/A
- Year Built 1955
- Stories 1
Neighborhood & Schools
- School Disrict Conway School District SAU #9
- Elementary School Lakeside Primary School
- Middle School A. Crosby Kennett Middle Sch
- High School A. Crosby Kennett Sr. High


 All information is deemed reliable but not guaranteed accurate. Such Information being provided is for consumers' personal, non-commercial use and may not be used for any purpose other than to identify prospective properties consumers may be interested in purchasing.
All information is deemed reliable but not guaranteed accurate. Such Information being provided is for consumers' personal, non-commercial use and may not be used for any purpose other than to identify prospective properties consumers may be interested in purchasing.