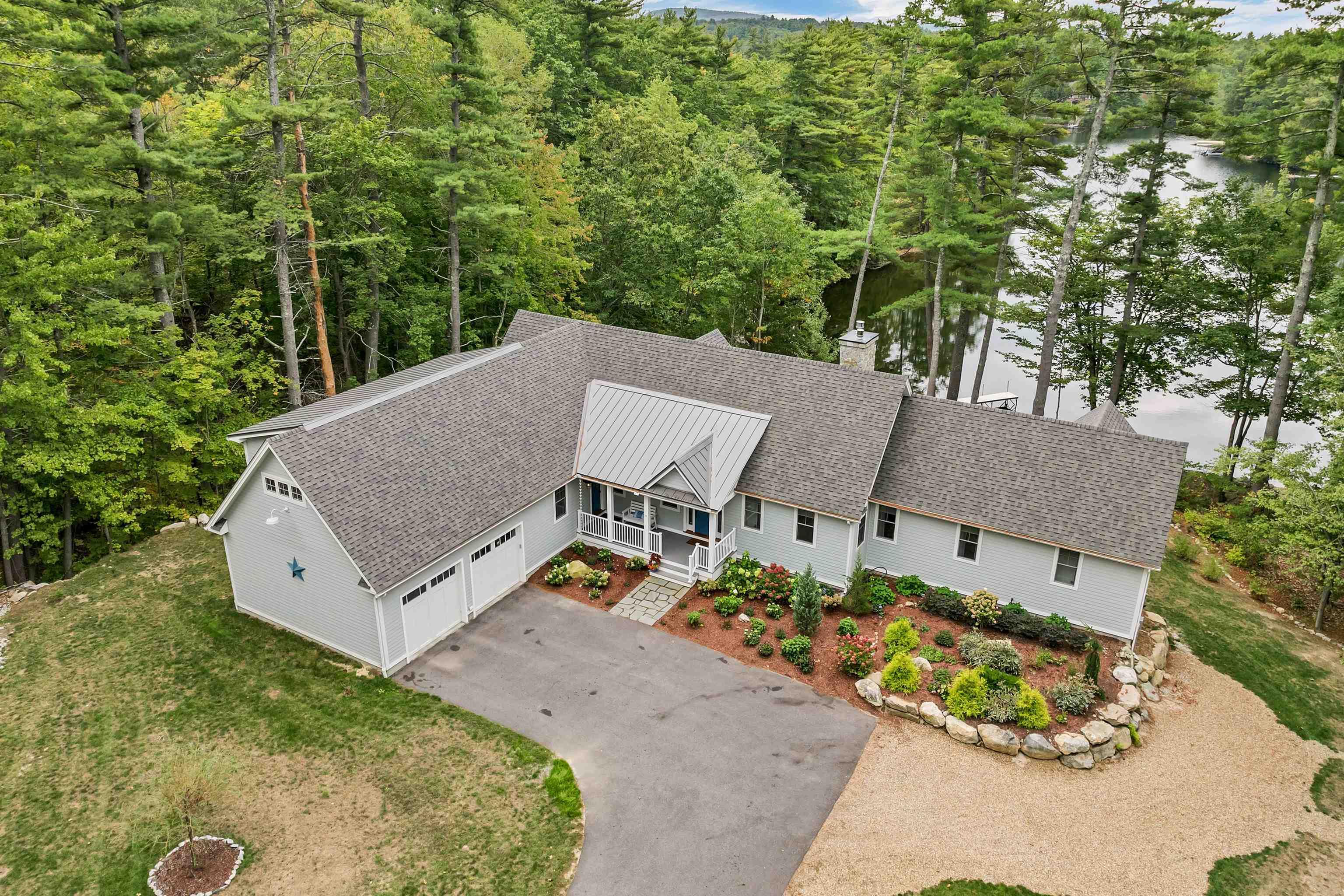79 river street
Wolfeboro, NH 03894
5 BEDS 3-Full 1-Half BATHS
4.13 AC LOTResidential

Bedrooms 5
Total Baths 4
Full Baths 3
Acreage 4.14
Status Off Market
MLS # 5063249
County NH-Carroll
More Info
Category Residential
Status Off Market
Acreage 4.14
MLS # 5063249
County NH-Carroll
Wolfeboro, NH – A rare opportunity to own a 5-bedroom custom-built home on over 4 acres with 175’ of direct frontage on Crescent Lake. Just 4 years old, this property blends luxury and lifestyle seamlessly. first-floor primary suite with 10’ tray ceiling set the stage for comfort and 9' ceilings through the rest of the home. Four fireplaces, including two with striking stonework, add warmth and charm. The kitchen is amazing with top of the line appliances and cabinetry. Exceptional mechanicals include central air, radiant floors, an EV hookup, underground utilities and whole-house generator. Serviced by public water and sewer. The level, south-facing lot is naturally sheltered and allows easy boating access from Crescent Lake into sought out Lake Wentworth. Located on a quiet cul de sac in a beautiful neighborhood. New Dock, outdoor shower and sandy bottom, even comes with two 2024 Jet Ski's, outdoor furniture and more. Offered fully furnished with designer touches, this turnkey home is ready for immediate enjoyment. Walk into downtown Wolfeboro for shopping, dining, and events, or step onto the nearby Cotton Valley Trail for miles of recreation. A rare combination of quality construction, modern systems, and unbeatable location in the heart of the Lakes Region. 5 min to Lake Winnipesaukee.—move right in and start enjoying lake life year-round. There is no doubt you will be impressed with all this home has to offer.
Location not available
Exterior Features
- Construction Single Family
- Siding Foam Insulation, Wood Frame, Cement Siding, Clapboard
- Exterior Boat Mooring, Boat Slip, Dock, Deck, Garden, Private Dock, Window Screens
- Roof Asphalt Shingle
- Garage Yes
- Garage Description Auto Open, Direct Access, Heated Garage, Driveway, Garage, Off Street, Attached
- Water Public
- Sewer Public Sewer
- Lot Description Country Setting, Lake Frontage, Landscaped, Major Road Frontage, Walking Trails, Waterfront, In Town, Near Golf Course, Near Paths, Near Shopping, Near Hospital, Near School(s)
Interior Features
- Appliances Dishwasher, Dryer, Exhaust Hood, Microwave, Gas Range, Refrigerator, Washer, Propane Water Heater, Wine Cooler
- Heating Propane, Forced Air, Zoned, Radiant Floor
- Cooling Central Air
- Basement Climate Controlled, Finished, Full, Insulated, Interior Stairs, Storage Space, Walkout, Interior Access, Basement Stairs
- Year Built 2021
- Stories One
Neighborhood & Schools
- School Disrict Governor Wentworth Regional
- Elementary School Carpenter Elementary
- Middle School Kingswood Regional Middle
- High School Kingswood Regional High School
Financial Information
- Zoning CRESCE
Listing Information
Properties displayed may be listed or sold by various participants in the MLS.


 All information is deemed reliable but not guaranteed accurate. Such Information being provided is for consumers' personal, non-commercial use and may not be used for any purpose other than to identify prospective properties consumers may be interested in purchasing.
All information is deemed reliable but not guaranteed accurate. Such Information being provided is for consumers' personal, non-commercial use and may not be used for any purpose other than to identify prospective properties consumers may be interested in purchasing.