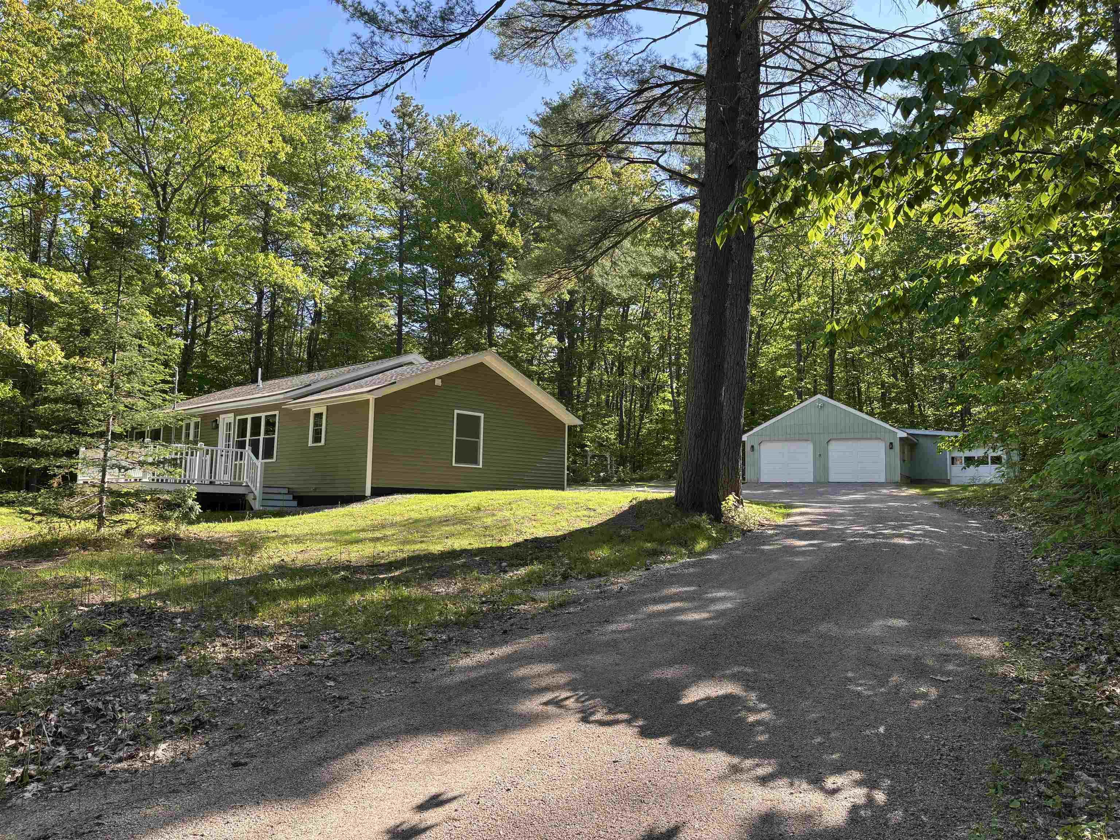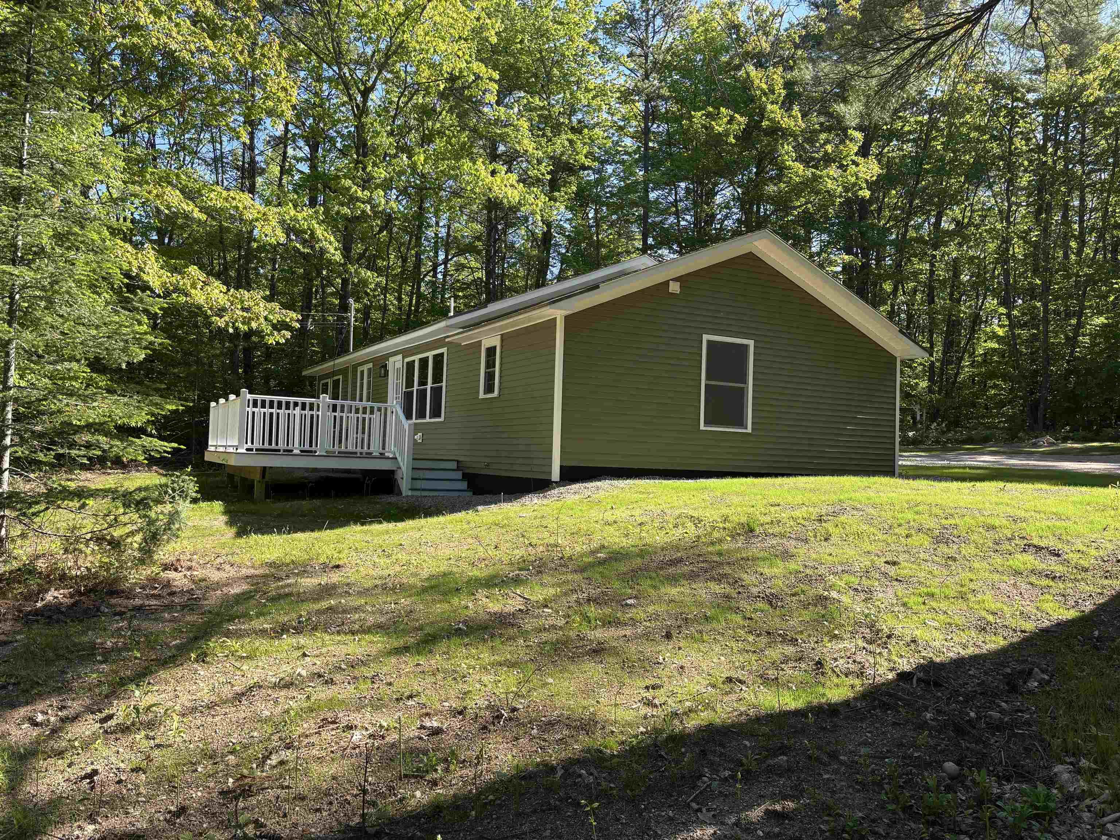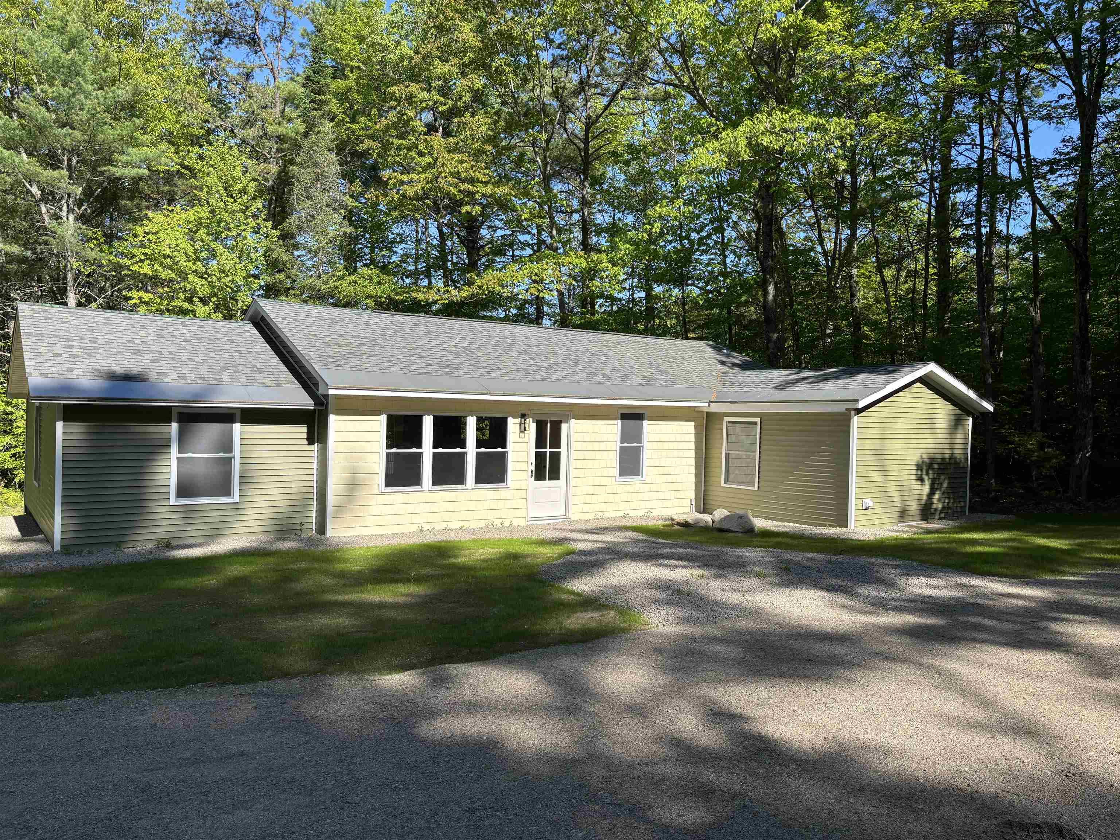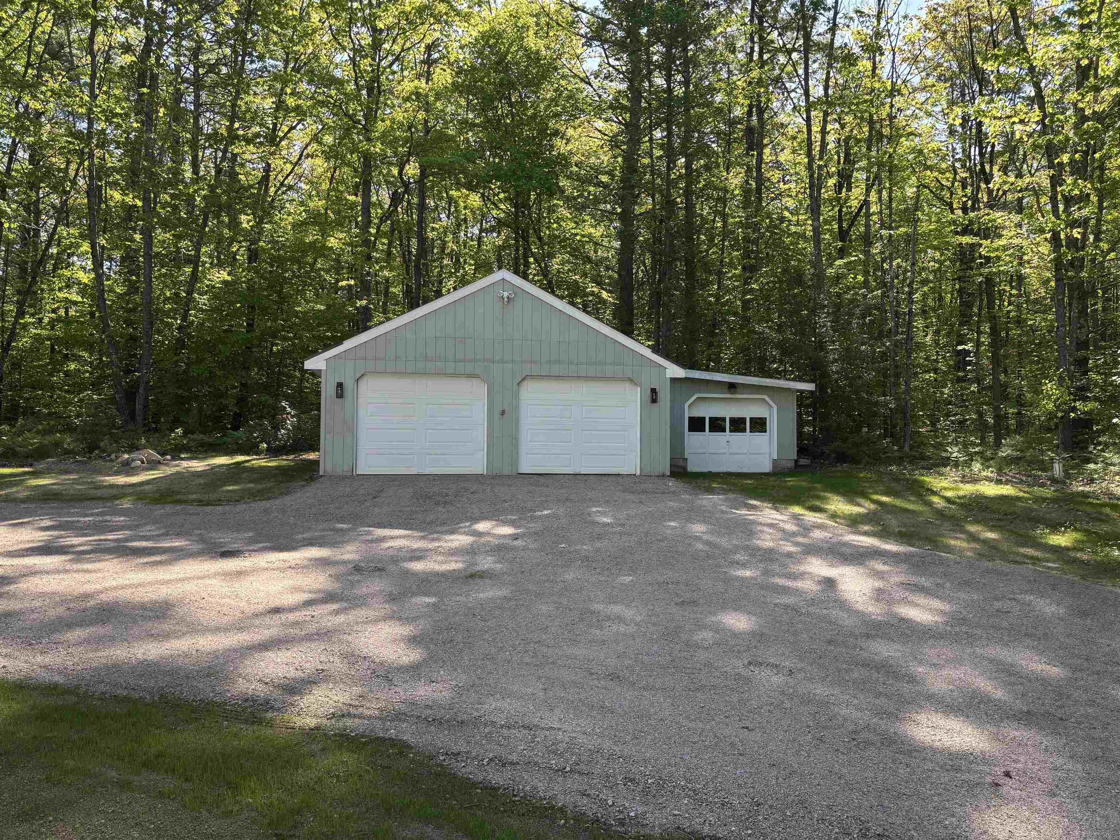Lake Homes Realty
1-866-525-346697 old goshen road
Conway, NH 03818
$437,500
3 BEDS 1-Full 1-¾ BATHS
1,368 SQFT1 AC LOTResidential - Single Family




Bedrooms 3
Total Baths 2
Full Baths 1
Square Feet 1368
Acreage 1
Status Under Contract
MLS # 5039239
County Carroll
More Info
Category Residential - Single Family
Status Under Contract
Square Feet 1368
Acreage 1
MLS # 5039239
County Carroll
Listed By: Listing Agent Paul Wheeler
Senne Residential LLC
Recently renovated single-level home situated on a private one-acre lot near Conway Lake. This beautifully updated residence features a stunning vaulted living room with a wood ceiling and numerous windows that flood the space with natural light. At one end of the home, you'll find the primary bedroom, complete with a private bathroom featuring a walk-in shower and a generously sized closet. The kitchen has been fully remodeled with brand-new cabinets, countertops, and appliances. Adjacent to the kitchen is a convenient office or den. The opposite end of the house offers two additional bedrooms with a shared full bathroom between them. The property boasts a fantastic back deck, perfect for outdoor entertaining and summer barbecues. Additionally, there is an oversized two-car garage providing ample space for vehicles, toys and tools. The home is nicely set back from the road while still being in close proximity to Pine Tree Elementary School, as well as the public beach and boat launch on Conway Lake. You'll also enjoy easy access to all that the greater Conway area has to offer, including skiing, walking trails, the White Mountain National Forest, Conway Lake, and the Saco River. Shopping, dining, theaters, and music venues are just a short drive away. Home has three bedrooms but septic system may only be rated for a 2 bedroom home
Location not available
Exterior Features
- Style Single Level
- Construction Wood Frame
- Siding Wood Frame
- Exterior Deck, Natural Shade, Beach Access
- Roof Asphalt Shingle
- Garage Yes
- Garage Description Yes
- Water On-Site Well Exists
- Sewer On-Site Septic Exists
- Lot Description Beach Access, Country Setting, Secluded, Wooded, Near Golf Course, Near Paths, Near Shopping, Near Skiing, Near Snowmobile Trails, Neighborhood, Near Hospital, Near School(s)
Interior Features
- Appliances Dishwasher, Microwave, Gas Range, Refrigerator, On Demand Water Heater
- Heating Forced Air
- Cooling Central AC
- Basement No
- Fireplaces Description N/A
- Living Area 1,368 SQFT
- Year Built 1976
- Stories 1
Neighborhood & Schools
- School Disrict SAU #9
- Elementary School Pine Tree Elem
- Middle School A. Crosby Kennett Middle Sch
- High School A. Crosby Kennett Sr. High
Financial Information
Additional Services
Internet Service Providers
Listing Information
Listing Provided Courtesy of Senne Residential LLC
| Copyright 2025 PrimeMLS, Inc. All rights reserved. This information is deemed reliable, but not guaranteed. The data relating to real estate displayed on this display comes in part from the IDX Program of PrimeMLS. The information being provided is for consumers’ personal, non-commercial use and may not be used for any purpose other than to identify prospective properties consumers may be interested in purchasing. Data last updated 10/07/2025. |
Listing data is current as of 10/07/2025.


 All information is deemed reliable but not guaranteed accurate. Such Information being provided is for consumers' personal, non-commercial use and may not be used for any purpose other than to identify prospective properties consumers may be interested in purchasing.
All information is deemed reliable but not guaranteed accurate. Such Information being provided is for consumers' personal, non-commercial use and may not be used for any purpose other than to identify prospective properties consumers may be interested in purchasing.