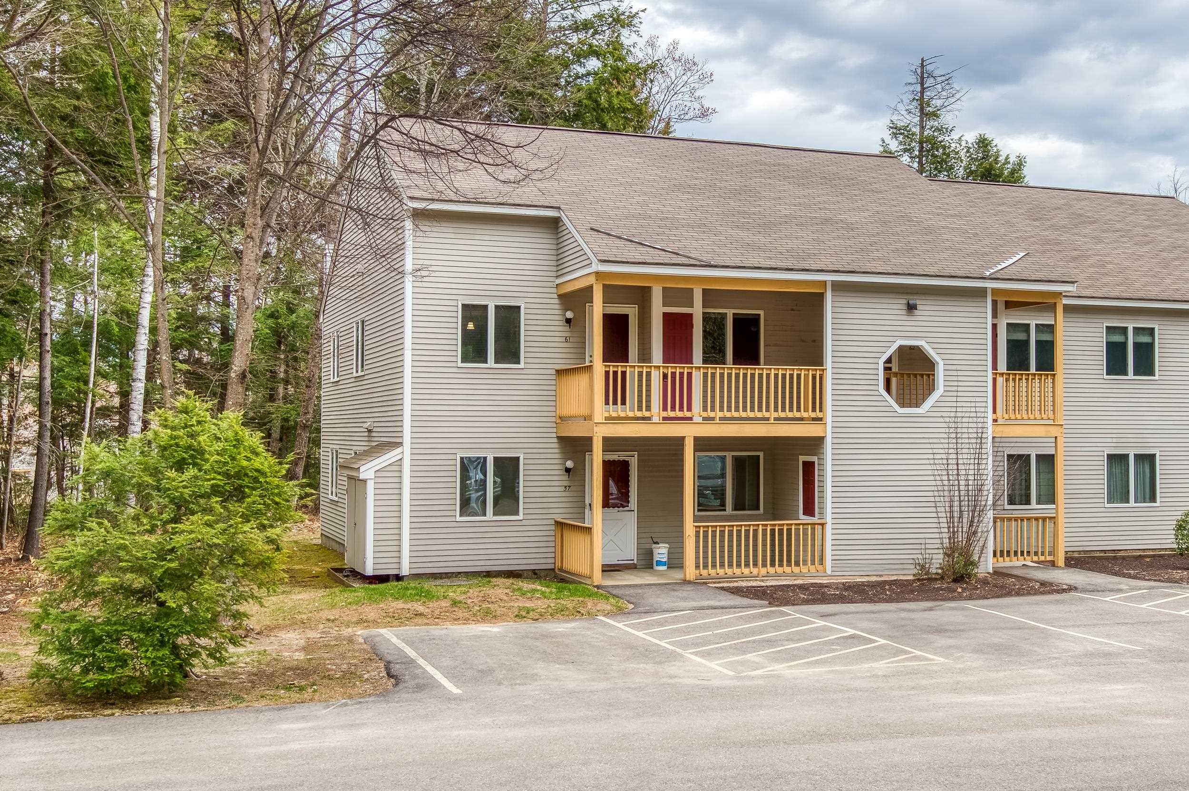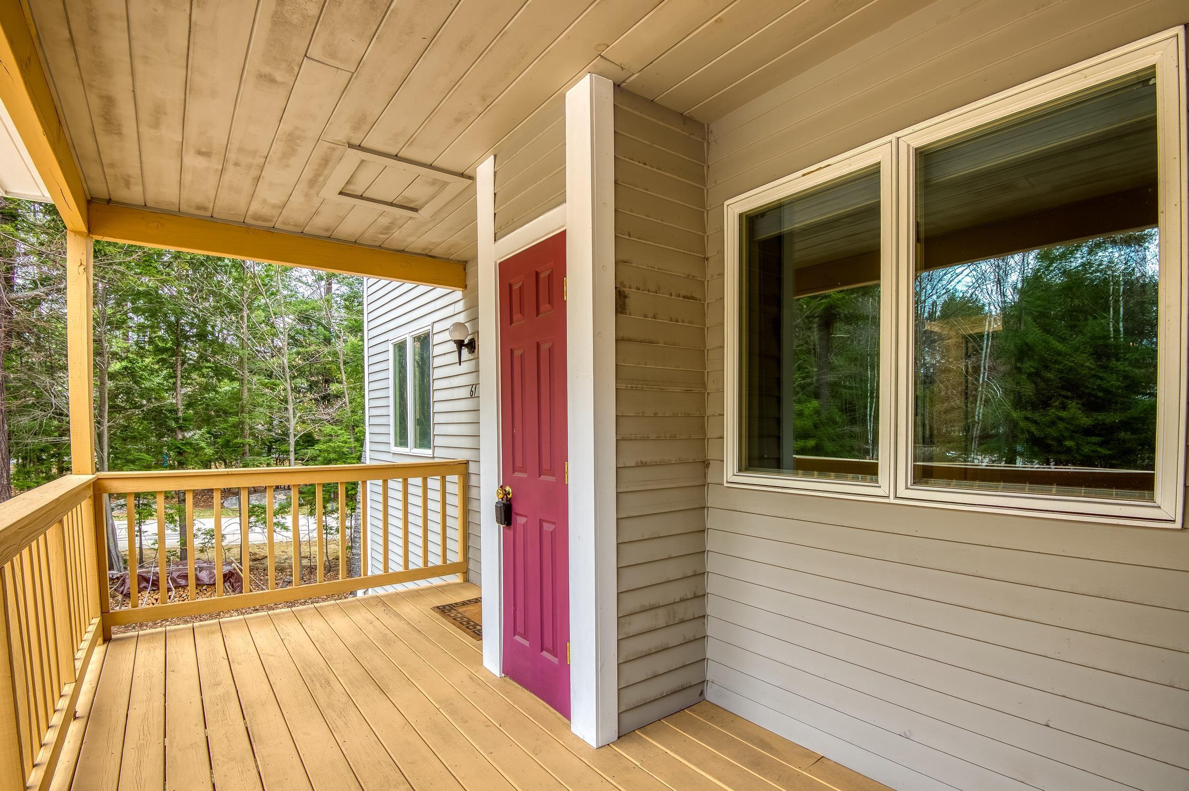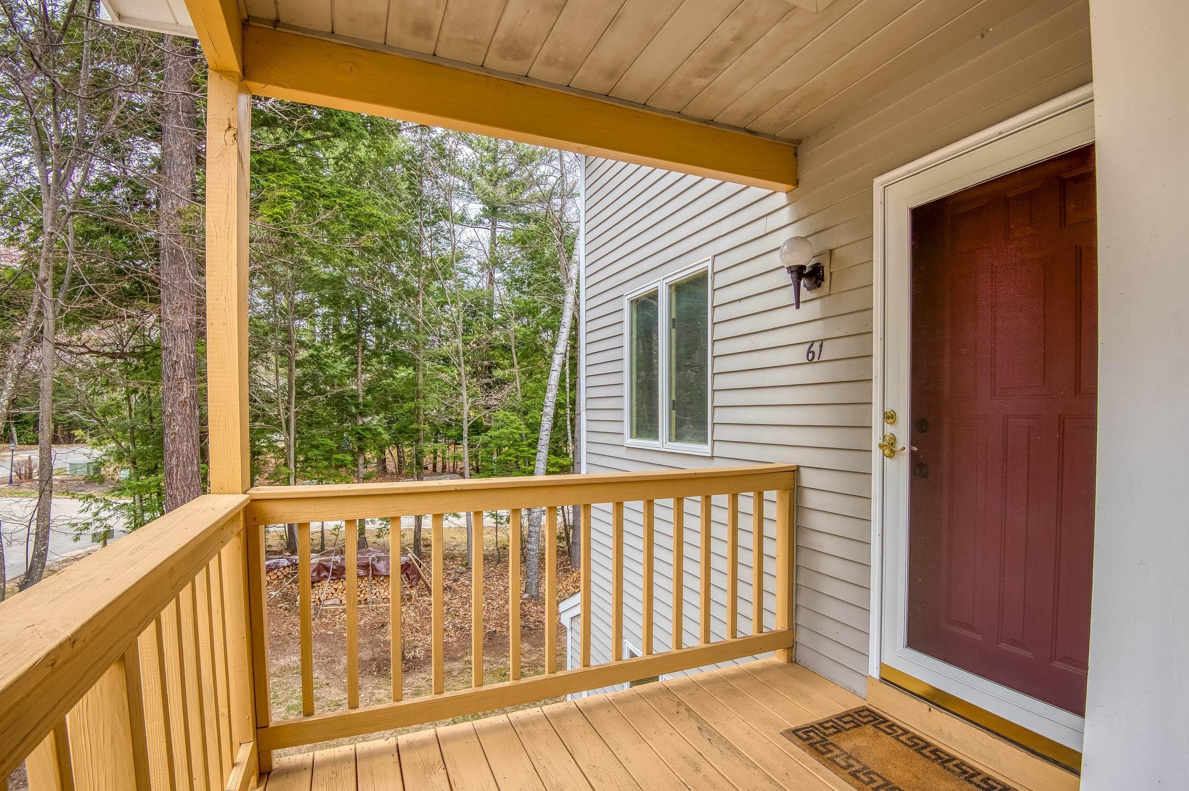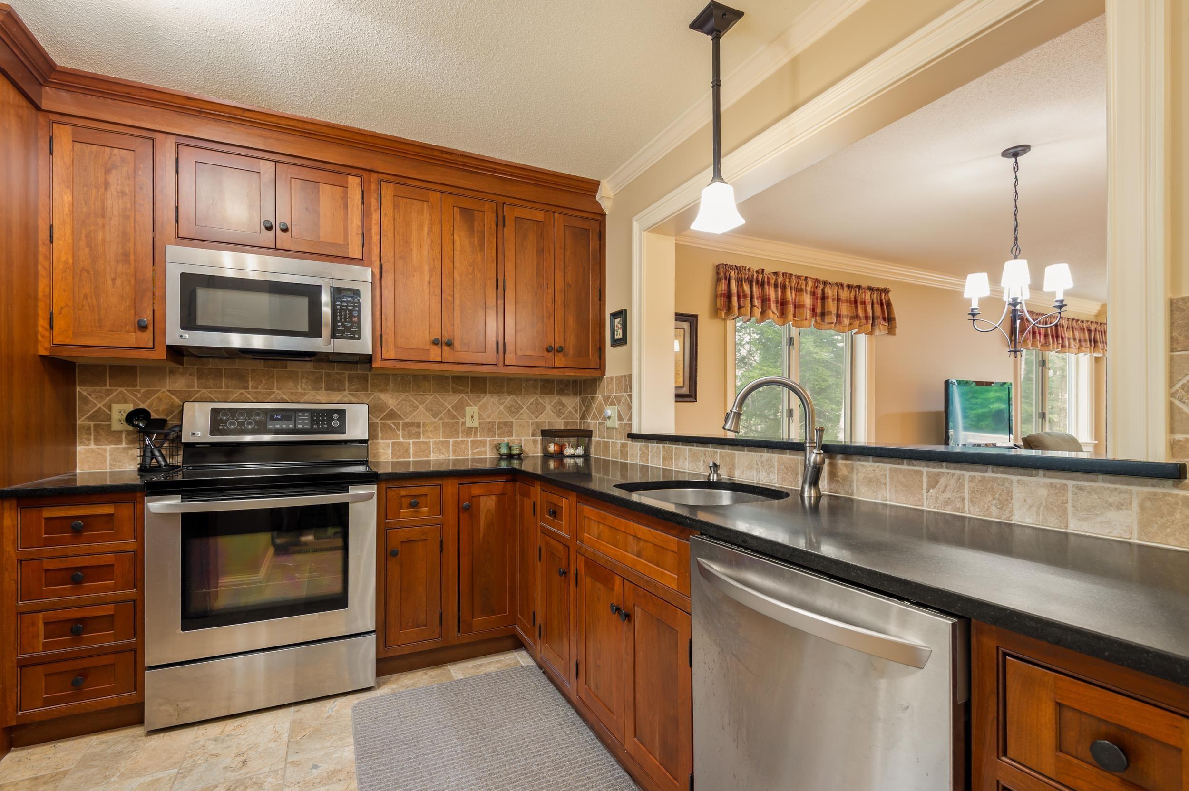Lake Homes Realty
1-866-525-346684 northbrook circle
Conway, NH 03860
$390,000
2 BEDS 2-Full BATHS
1,064 SQFTResidential - Condo




Bedrooms 2
Total Baths 2
Full Baths 2
Square Feet 1064
Status Active
MLS # 5038518
County Carroll
More Info
Category Residential - Condo
Status Active
Square Feet 1064
MLS # 5038518
County Carroll
Listed By: Listing Agent Carrie Erickson
Pinkham Real Estate
Your new home in the Mount Washington Valley awaits. This top floor, fully remodeled end unit condo is ready for you to move right in. The quality and attractiveness of the upgrades is very apparent. In the kitchen there are Shaker cabinets, granite counters, tiled floor and backsplash, stainless appliances and an oversized pass-through opening to the dining/living room. The main living space features wide plank wood floors and a beautiful stone wall behind the Vermont Castings wood stove. The extra windows, only a feature in end units like this and pass-through window lend an open airy look and feel to the entire space. Crown moldings in all the rooms add an elegant finished touch. The spacious deck offers a welcoming space for enjoying your morning coffee, relaxing in the midday sun and cooking up your favorite BBQ dinner. There are also seasonal mountain views of Cranmore and Hurricane mountains. The building is set just off a lovely wooded lane and the pool and tennis court are just a short walk away. There is direct access to Whitaker Woods trails from the property and North Conway Village is a mere 2 miles away heading south. Or head north instead – you’re just a short drive to hiking, biking, kayaking, skiing and everything else the Mount Washington Valley has to offer.
Location not available
Exterior Features
- Style End Unit, Top Floor
- Construction Wood Frame, Vinyl Siding
- Siding Wood Frame, Vinyl Siding
- Exterior Deck, Covered Porch, Storage
- Roof Shingle
- Garage No
- Garage Description No
- Water Community, Shared
- Sewer Community, On-Site Septic Exists, Shared
- Lot Description Condo Development, Landscaped, Level, Wooded, Near Golf Course, Near Paths, Near Shopping, Near Skiing
Interior Features
- Appliances Dishwasher, Dryer, Electric Range, Refrigerator, Washer
- Heating Wood, Electric
- Cooling None
- Basement No
- Fireplaces Description N/A
- Living Area 1,064 SQFT
- Year Built 1993
- Stories 1
Neighborhood & Schools
- School Disrict SAU #9
- Elementary School Lakeside Primary School
- High School A. Crosby Kennett Sr. High
Financial Information
Additional Services
Internet Service Providers
Listing Information
Listing Provided Courtesy of Pinkham Real Estate
| Copyright 2025 PrimeMLS, Inc. All rights reserved. This information is deemed reliable, but not guaranteed. The data relating to real estate displayed on this display comes in part from the IDX Program of PrimeMLS. The information being provided is for consumers’ personal, non-commercial use and may not be used for any purpose other than to identify prospective properties consumers may be interested in purchasing. Data last updated 09/18/2025. |
Listing data is current as of 09/18/2025.


 All information is deemed reliable but not guaranteed accurate. Such Information being provided is for consumers' personal, non-commercial use and may not be used for any purpose other than to identify prospective properties consumers may be interested in purchasing.
All information is deemed reliable but not guaranteed accurate. Such Information being provided is for consumers' personal, non-commercial use and may not be used for any purpose other than to identify prospective properties consumers may be interested in purchasing.