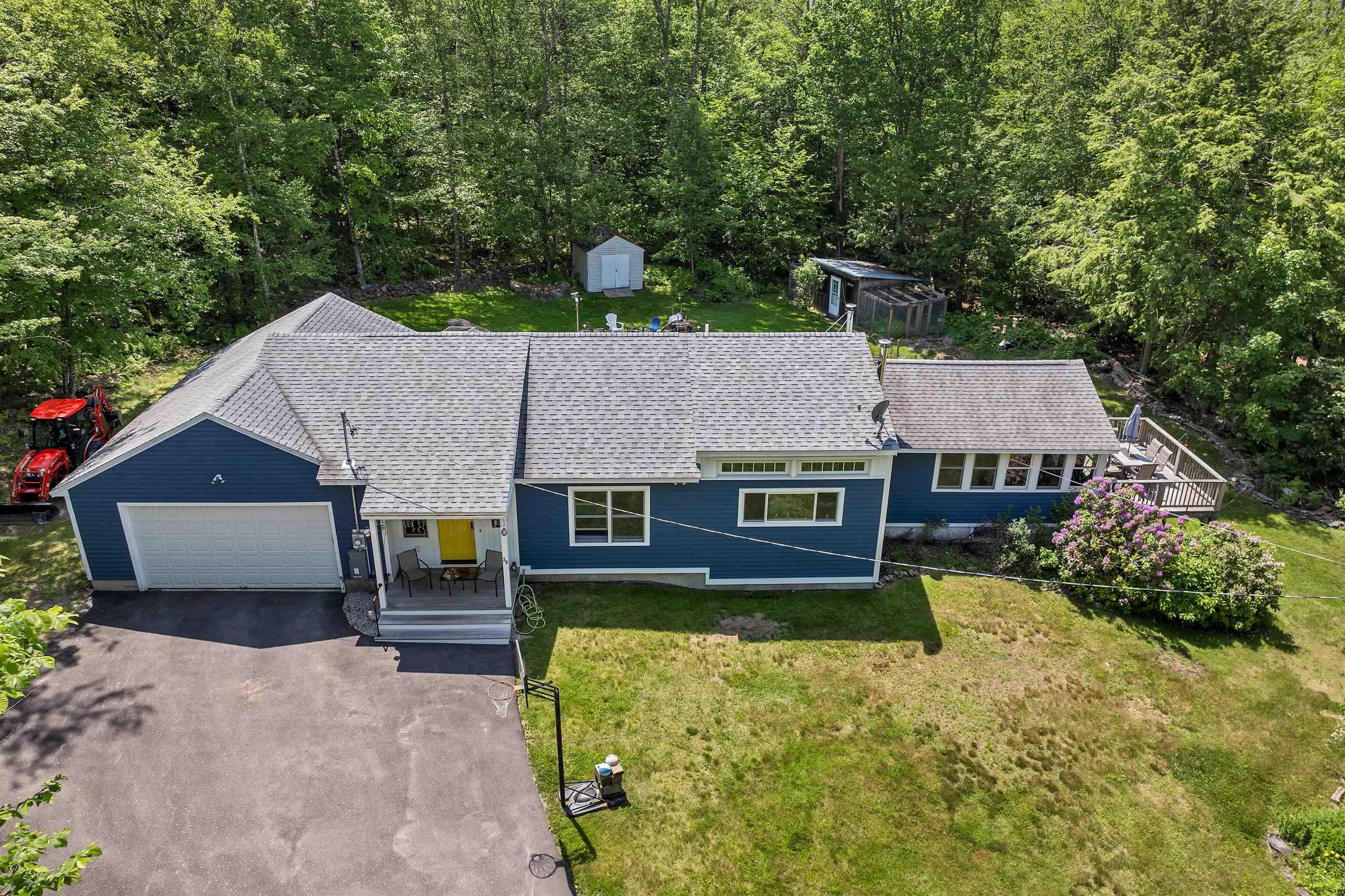30 dillon drive east
Strafford, NH 03884
2 BEDS 1-Full 1-Half BATHS
1.14 AC LOTResidential - Single Family

Bedrooms 2
Total Baths 2
Full Baths 1
Acreage 1.15
Status Off Market
MLS # 5047476
County Strafford
More Info
Category Residential - Single Family
Status Off Market
Acreage 1.15
MLS # 5047476
County Strafford
Will continue to Show! This Pristine ranch home is a short walk to a shared right-of-way access to Bow Lake, ideal for swimming or simply relaxing by the clear water and borders acres of conservation land. Additionally, The owners have meticulously updated and expanded the home, showcasing exceptional attention to detail and quality. Key enhancements include: Oversized Two-Plus Car Garage: Providing ample space for vehicles and storage. New Kitchen/Dining Room: Featuring a bright space with a vaulted ceiling, recessed lighting, granite counters, an island with a sink and generous seating, stainless steel appliances (including a pot filler at the gas oven), a pantry closet, and a large dining area with sliders to one of three decks. Updated Living Room: Seamlessly flowing from the kitchen and dining area, complete with wood vaulted ceiling, cozy woodstove and sliders leading to another deck. New Bedrooms and Bathrooms: The two well-appointed bedrooms include a primary bedroom with large closets and a half bath. The full bath boasts beautiful quartz countertops, 2 sinks, jetted tub with a shower, a bidet, and a skylight. The outdoor space is equally impressive, offering a patio with a fire pit, three decks, a shed, and a coop. For added peace of mind, the home is equipped with a whole-house generator. The perfect Retreat! No detail has been missed!
Location not available
Exterior Features
- Style Ranch
- Construction Fiberglss Batt Insulation, Foam Insulation, Composition Exterior
- Siding Fiberglss Batt Insulation, Foam Insulation, Composition Exterior
- Exterior Deck, Patio, ROW to Water, Shed, Poultry Coop
- Roof Architectural Shingle
- Garage Yes
- Garage Description Yes
- Water Drilled Well
- Sewer Leach Field On-Site, Septic
- Lot Description Country Setting, Lake Access, Landscaped, Level, Abuts Conservation
Interior Features
- Appliances ENERGY STAR Qual Dryer, Gas Range, Refrigerator, ENERGY STAR Qual Washer
- Heating Hot Air
- Cooling None
- Basement Yes
- Fireplaces Description N/A
- Year Built 1970
- Stories 1
Neighborhood & Schools
- Elementary School Strafford School
- High School CoeBrown Northwood Academy


 All information is deemed reliable but not guaranteed accurate. Such Information being provided is for consumers' personal, non-commercial use and may not be used for any purpose other than to identify prospective properties consumers may be interested in purchasing.
All information is deemed reliable but not guaranteed accurate. Such Information being provided is for consumers' personal, non-commercial use and may not be used for any purpose other than to identify prospective properties consumers may be interested in purchasing.