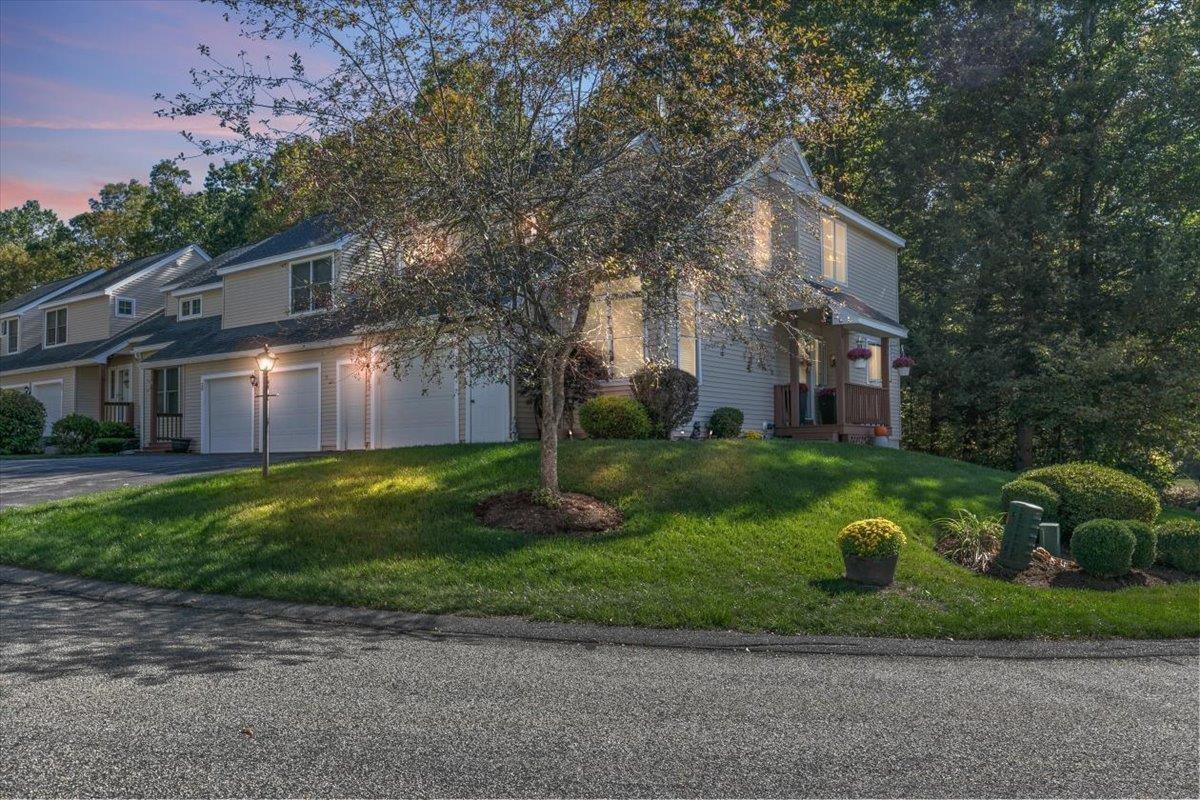18 snug harbor lane
Atkinson, NH 03811
2 BEDS 2-Full 1-Half BATHS
Residential - Condo

Bedrooms 2
Total Baths 3
Full Baths 2
Status Off Market
MLS # 5064861
County NH-Rockingham
More Info
Category Residential - Condo
Status Off Market
MLS # 5064861
County NH-Rockingham
Welcome to Atkinson Woods, a highly sought-after community in the desirable town of Atkinson. This beautiful end-unit townhouse offers the perfect blend of comfort, style, and easy living. Step inside the inviting foyer featuring luxury vinyl flooring and an updated kitchen complete with maple cabinets, soft-close features, granite counters, and stainless steel appliances. The designated dining room with several windows is bright and welcoming. The spacious living room has a soaring cathedral ceiling, cozy gas fireplace, and access to a private, charming deck, the ideal spot for morning coffee or evening relaxation. Upstairs, you’ll find a serene primary suite with a full bath and generous closet space, along with a lovely junior suite for guests or family. The finished lower level provides a versatile space for entertaining or relaxing, complete with a walk-out to a private patio, while a separate home office offers the perfect work-from-home setup. Practical features include garage parking for two and a well-managed association that takes care of landscaping, snow removal, water, and sewer so you can enjoy a low-maintenance lifestyle. The community also offers convenient RV, boat, and utility trailer parking. Don't forget about the fisherman's visiting access you can apply for at Big Island Pond! With no age restrictions and a warm, welcoming atmosphere, Atkinson Woods is an exceptional place to call home.
Location not available
Exterior Features
- Construction Condo
- Siding Wood Frame, Vinyl Siding
- Exterior Deck, Patio
- Roof Asphalt Shingle
- Garage Yes
- Garage Description Driveway, Garage, RV Access/Parking
- Water Community, Metered, On-Site Well Exists, Private, Shared
- Sewer Community, Leach Field, Metered, Shared Septic, Septic Tank
- Lot Description Country Setting
Interior Features
- Appliances Dishwasher, Dryer, Gas Range, Refrigerator, Washer, On Demand Water Heater
- Heating Propane, Forced Air
- Cooling Central Air
- Basement Exterior Access, Finished, Full, Insulated, Interior Access, Storage Space, Interior Stairs, Walkout
- Year Built 2001
- Stories Two
Neighborhood & Schools
- Subdivision Atkinson Woods
- Elementary School Atkinson Academy
- Middle School Timberlane Regional Middle
- High School Timberlane Regional High Sch
Financial Information
- Zoning RR3-R
Listing Information
Properties displayed may be listed or sold by various participants in the MLS.


 All information is deemed reliable but not guaranteed accurate. Such Information being provided is for consumers' personal, non-commercial use and may not be used for any purpose other than to identify prospective properties consumers may be interested in purchasing.
All information is deemed reliable but not guaranteed accurate. Such Information being provided is for consumers' personal, non-commercial use and may not be used for any purpose other than to identify prospective properties consumers may be interested in purchasing.