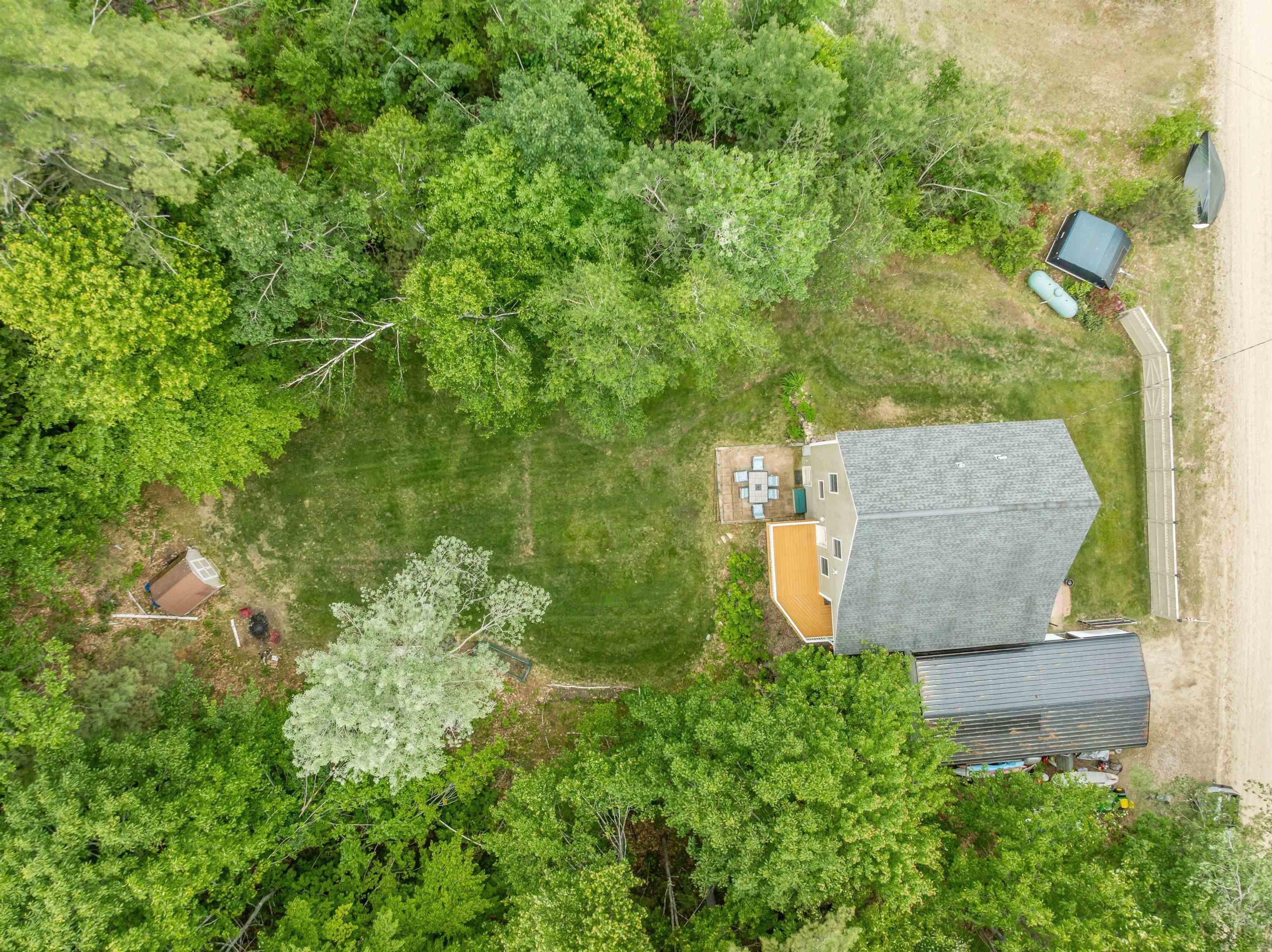82 robinhood road
Wakefield, NH 03830
4 BEDS 3-Full 1-Half BATHS
0.68 AC LOTResidential

Bedrooms 4
Total Baths 4
Full Baths 3
Acreage 0.69
Status Off Market
MLS # 5055819
County NH-Carroll
More Info
Category Residential
Status Off Market
Acreage 0.69
MLS # 5055819
County NH-Carroll
Welcome to beautiful 82 Robinhood Road in low-tax Wakefield, NH. This beautifully renovated four-bedroom, four-bathroom home offers the perfect blend of craftsmanship, comfort, and convenience all within the sought-after Belleau Lake Association community. Thoughtfully redesigned by a master carpenter, the home features refined details throughout, including rich Douglas Fir trim around windows and doors. The light-filled primary suite offers a serene retreat with its own private bath and generous natural light from three windows. The main level includes a half bath with laundry, while the fully finished walk-out basement adds incredible flexibility with a complete accessory dwelling unit (ADU) ideal for guests, rental income, or multi generational living. The ADU includes a separate bedroom, living room, and kitchenette with direct access to a private patio. The main kitchen offers brand-new granite countertops, a new dishwasher, and a new refrigerator. A spacious wraparound porch invites outdoor dining, lounging, or entertaining, while the beautifully landscaped backyard serves as your personal oasis. Perfect for large gatherings or quiet moments. Established perennial gardens add charm, and a large detached carport provides ample parking and storage space. As a member of the Belleau Lake Association, you’ll enjoy access to numerous private beaches, a community boat launch, excellent road maintenance, and the option to host or attend events at the lakeside Pavilion.
Location not available
Exterior Features
- Construction Single Family
- Siding Wood Frame
- Exterior Partial Fence, Patio, Porch, Covered Porch, Shed, Window Screens, Beach Access
- Roof Asphalt Shingle
- Garage Yes
- Water Drilled Well
- Sewer 1500+ Gallon, Concrete, On-Site Septic Exists, Private Sewer, Septic Tank
- Lot Description Country Setting, Lake Access, Secluded, Walking Trails, Wooded, Near Golf Course, Near Snowmobile Trails
Interior Features
- Appliances Gas Cooktop, Dishwasher, Dryer, Exhaust Hood, Microwave, Gas Stove
- Heating Baseboard
- Cooling Wall Unit(s)
- Basement Concrete, Daylight, Storage Space
- Year Built 2008
- Stories Two
Neighborhood & Schools
- School Disrict Wakefield
- Elementary School Paul School
- Middle School Paul School
- High School Spaulding High School
Financial Information
- Zoning RES
Listing Information
Properties displayed may be listed or sold by various participants in the MLS.


 All information is deemed reliable but not guaranteed accurate. Such Information being provided is for consumers' personal, non-commercial use and may not be used for any purpose other than to identify prospective properties consumers may be interested in purchasing.
All information is deemed reliable but not guaranteed accurate. Such Information being provided is for consumers' personal, non-commercial use and may not be used for any purpose other than to identify prospective properties consumers may be interested in purchasing.