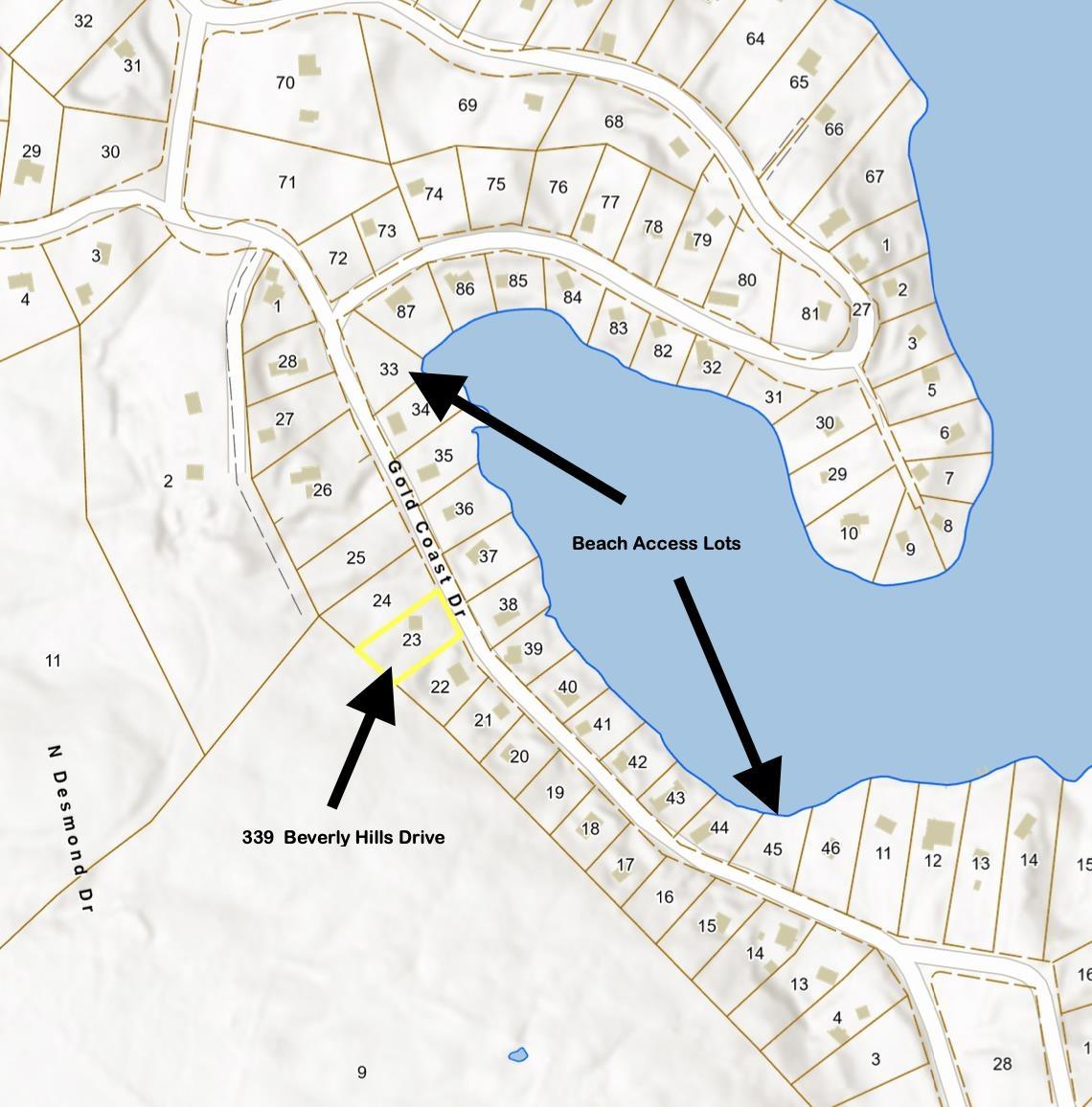339 beverly hills drive
Wakefield, NH 03830
2 BEDS 1 BATH
0.4 AC LOTResidential - Single Family

Bedrooms 2
Total Baths 1
Acreage 0.4
Status Off Market
MLS # 5052320
County Carroll
More Info
Category Residential - Single Family
Status Off Market
Acreage 0.4
MLS # 5052320
County Carroll
This charming chalet near Belleau Lake is full of personality and thoughtful updates. Tucked in a quiet neighborhood with lake views, it offers the perfect mix of rustic charm and comfort. Association beaches are just a short walk away, and with year-round access on plowed association roads, it’s ready for its new owners! The current owners poured their hearts into remodeling much of the interior, including a beautifully updated kitchen that truly shines. The open-concept layout makes it easy to gather, with plenty of space for friends and family. Outside, the paved driveway, extensive hardscaping, and impressive rock work make upkeep simple and the curb appeal pop. Enjoy the convenience of a parking insert in the front yard, perfect for a trailer or extra gear. The low-maintenance yard is surrounded by mature trees, offering natural beauty and privacy. Adventure is never far from this home with easy access to ATV and snowmobile trails for all levels, and is supported by the local Seven Lakes Snowmobile Club. Just 20 minutes from skiing and snow tubing in both NH and Maine, with hundreds of nearby White Mountain hiking trails to explore. Under an hour to North Conway and the Saco River for kayaking, tubing, and tax-free shopping, and only 20 minutes south of Ossipee. Whether you're relaxing on the oversized front deck or heading out for the day, this home is made for memory-making.
Location not available
Exterior Features
- Style Chalet, Cottage/Camp
- Construction Wood Frame, Wood Exterior, Wood Siding
- Siding Wood Frame, Wood Exterior, Wood Siding
- Exterior Boat Launch, Deck
- Roof Asphalt Shingle
- Garage No
- Garage Description No
- Water Community, Shared
- Sewer On-Site Septic Exists
- Lot Description Country Setting, Lake Access, Lake View, View, Water View, Near Snowmobile Trails, Near ATV Trail
Interior Features
- Appliances Refrigerator, Electric Stove
- Heating Mini Split
- Cooling Mini Split
- Basement No
- Fireplaces Description N/A
- Year Built 1969
- Stories 1
Neighborhood & Schools
- School Disrict Wakefield
- Elementary School Paul School
- Middle School Paul School
- High School Spaulding High School


 All information is deemed reliable but not guaranteed accurate. Such Information being provided is for consumers' personal, non-commercial use and may not be used for any purpose other than to identify prospective properties consumers may be interested in purchasing.
All information is deemed reliable but not guaranteed accurate. Such Information being provided is for consumers' personal, non-commercial use and may not be used for any purpose other than to identify prospective properties consumers may be interested in purchasing.