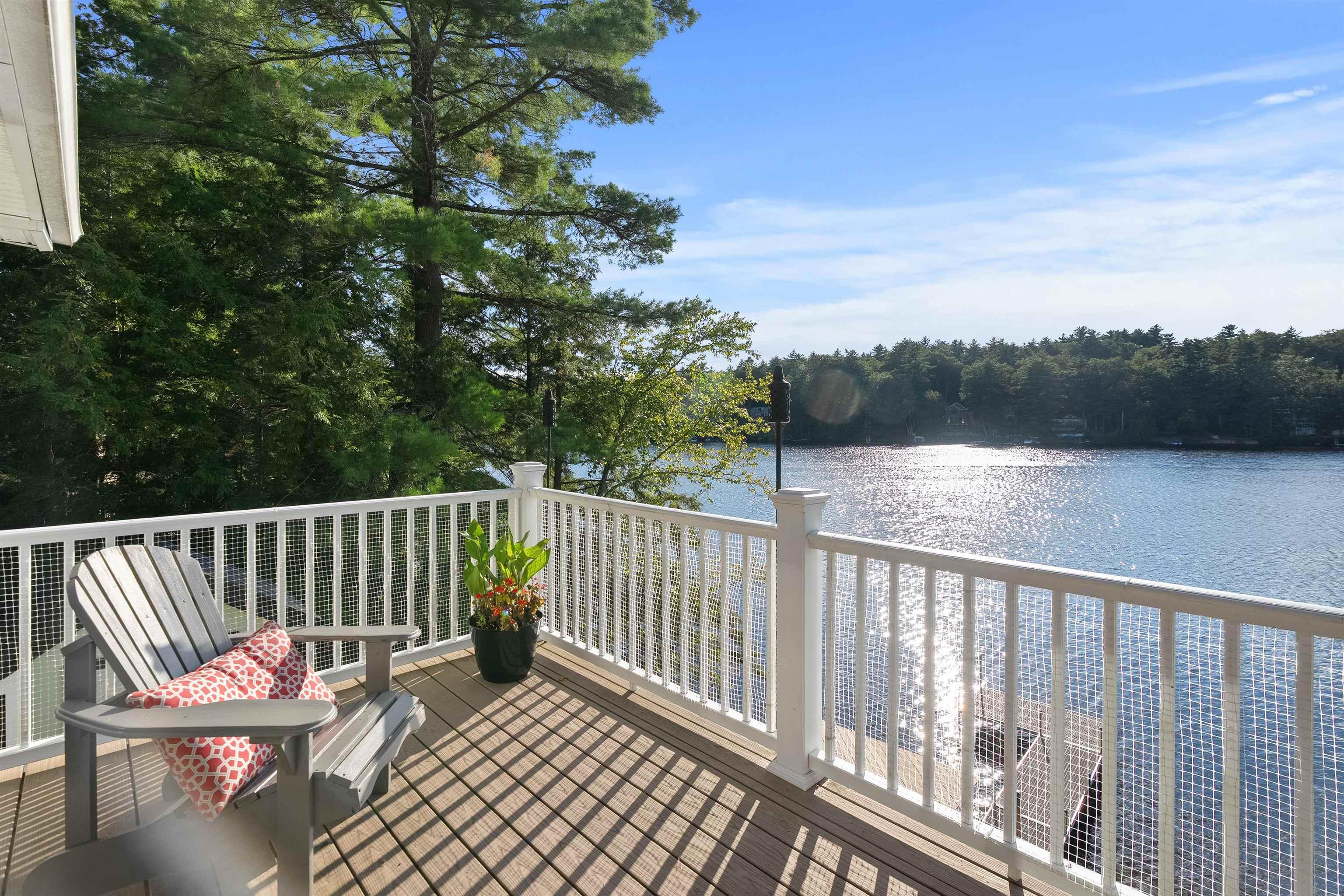35 greenwood road
Amherst, NH 03031
2 BEDS 1-Full 2-Half BATHS
0.15 AC LOTResidential

Bedrooms 2
Total Baths 2
Full Baths 1
Acreage 0.15
Status Off Market
MLS # 5061181
County NH-Hillsborough
More Info
Category Residential
Status Off Market
Acreage 0.15
MLS # 5061181
County NH-Hillsborough
THIS IS IT! If you have been dreaming of the perfect WATERFRONT getaway with guaranteed SUNSETS OVER THE WATER every night, this beautifully updated year-round cottage on Baboosic Lake is for you! Privately situated at the end of road, park in the roomy courtyard and enter this haven via the large welcoming foyer w/ room for an office, and on to the lovely OPEN-CONCEPT living room w/ vaulted ceilings, wood fireplace and double sliders with STUNNING LAKE VIEWS. Step outside to the spacious Trex® deck, perfect for parties, naps or quiet reflection as you watch the sun slip below the horizon. Past the granite-topped, fully-equipped kitchen is the primary bedroom and nicely updated bathroom with tub. Head up the stylish open staircase to a bright, SPACIOUS LOFT w/ handy 1/2 bath and room for 3+beds for all your guests! The lower level offers more living space incl. fireplace, living room and space for another bed and/or office--all with lake views from the glass doors that open to a comfy covered patio featuring one of lake-life's greatest pleasures: an OUTDOOR SHOWER! Take the stairs down to the spacious WATERFRONT DECK and on to the PRIVATE DOCK where you can park a boat, fish or daydream (professional waterfront landscape design included). Updates include a brand NEW ROOF, newer furnace w/ A/C, new wood fence w/ plenty of PARKING and room for a carport. Don't miss this opportunity to enjoy life on the lake all year while enjoying all the conveniences of desirable Amherst NH!
Location not available
Exterior Features
- Construction Single Family
- Siding Vinyl Siding
- Exterior Boat Slip, Deck, Partial Fence, Garden, Natural Shade, Patio, Private Dock, Shed
- Roof Asphalt Shingle
- Garage No
- Garage Description Assigned, Driveway, Off Street, Parking Spaces 3
- Water Drilled Well, Private
- Sewer 1000 Gallon, Leach Field, Private Sewer, Septic Tank
- Lot Description Beach Access, Country Setting, Lake Access, Lake Frontage, Lake View, Landscaped, Sloping, Waterfront
Interior Features
- Appliances Dishwasher, Microwave, Electric Range, Refrigerator, Electric Water Heater
- Heating Oil, Hot Air
- Cooling Central Air
- Basement Daylight, Full, Interior Access, Partially Finished, Walkout
- Year Built 1947
- Stories One and One Half
Neighborhood & Schools
- Elementary School Wilkins Elementary School
- Middle School Amherst Middle
- High School Souhegan High School
Financial Information
- Zoning RR
Listing Information
Properties displayed may be listed or sold by various participants in the MLS.


 All information is deemed reliable but not guaranteed accurate. Such Information being provided is for consumers' personal, non-commercial use and may not be used for any purpose other than to identify prospective properties consumers may be interested in purchasing.
All information is deemed reliable but not guaranteed accurate. Such Information being provided is for consumers' personal, non-commercial use and may not be used for any purpose other than to identify prospective properties consumers may be interested in purchasing.