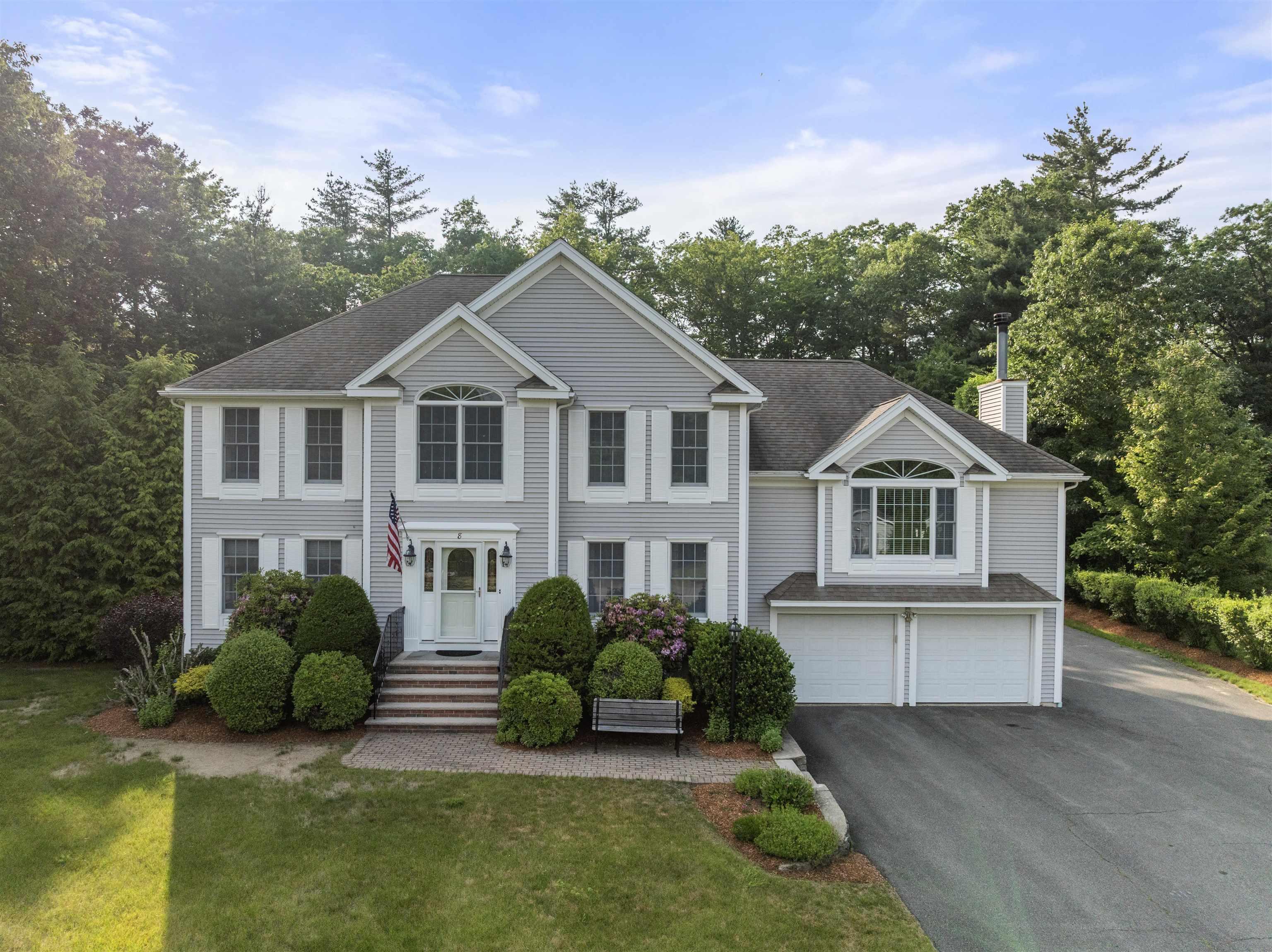8 aulson road
Salem, NH 03079
4 BEDS 2-Full 1-Half BATHS
1.27 AC LOTResidential - Single Family

Bedrooms 4
Total Baths 3
Full Baths 2
Acreage 1.28
Status Off Market
MLS # 5046759
County Rockingham
More Info
Category Residential - Single Family
Status Off Market
Acreage 1.28
MLS # 5046759
County Rockingham
Back up offers are welcome. Don’t miss this exceptional opportunity to own a meticulously maintained 4BR/3BA colonial, set on 1.28 acres in one of Salem, NH’s most desirable cul-de-sac neighborhoods. This one-owner, custom-built home offers the ideal blend of quality craftsmanship, thoughtful design & flexible living spaces. The open-concept kitchen shines with custom cabinetry, recently updated granite countertops, and elegant crown molding, flowing seamlessly into the dining area—perfect for gatherings. The expansive family room features a stunning custom fireplace, built-in bookcases, large windows that flood the space with natural light, and recessed lighting for an inviting ambiance. Two versatile first-floor bonus rooms provide endless options for home offices, playrooms, or guest space. Gorgeous Cumberland white oak flooring flows throughout the first level, stairway, and upstairs hall. Thoughtful features include switched outlets under every window for easy holiday lighting, central vacuum, sprinkler system, and a rare oversized detached two-car garage and attached two-car garage for ample storage and all freshly painted! This prime location offers quick access to Tuscan Village, I-93, and Boston while providing privacy and serenity. Seller is offering a concession for paint or carpet updates—move in and personalize to your taste! Listing agent is related to the seller. Quick close possible.
Location not available
Exterior Features
- Style Colonial, Contemporary
- Construction Wood Frame
- Siding Wood Frame
- Exterior Deck, Patio, Storage
- Roof Asphalt Shingle
- Garage Yes
- Garage Description Yes
- Water Public
- Sewer 1500+ Gallon, Private, Septic Design Available, Septic
- Lot Description Country Setting, Level, Rolling, Subdivision
Interior Features
- Appliances Dishwasher, Microwave, Electric Range, Refrigerator
- Heating Forced Air
- Cooling Central AC
- Basement Yes
- Fireplaces Description N/A
- Year Built 2001
- Stories 2


 All information is deemed reliable but not guaranteed accurate. Such Information being provided is for consumers' personal, non-commercial use and may not be used for any purpose other than to identify prospective properties consumers may be interested in purchasing.
All information is deemed reliable but not guaranteed accurate. Such Information being provided is for consumers' personal, non-commercial use and may not be used for any purpose other than to identify prospective properties consumers may be interested in purchasing.