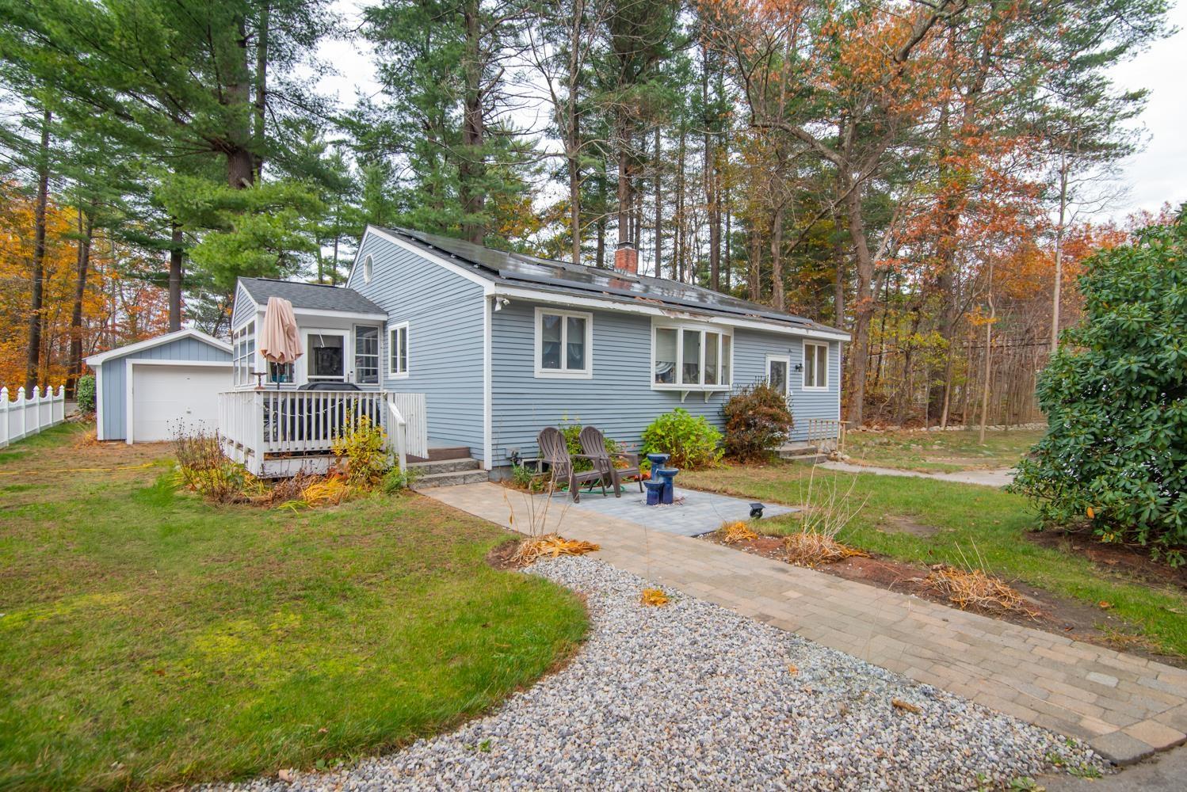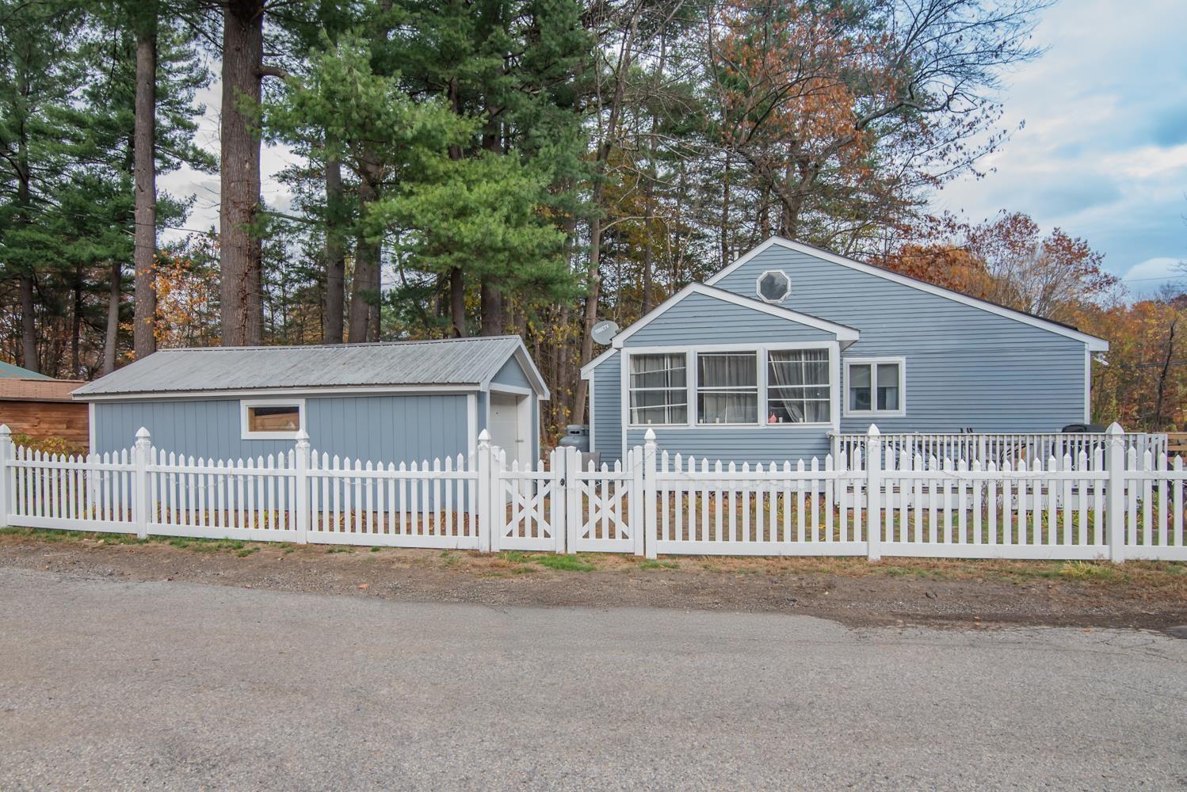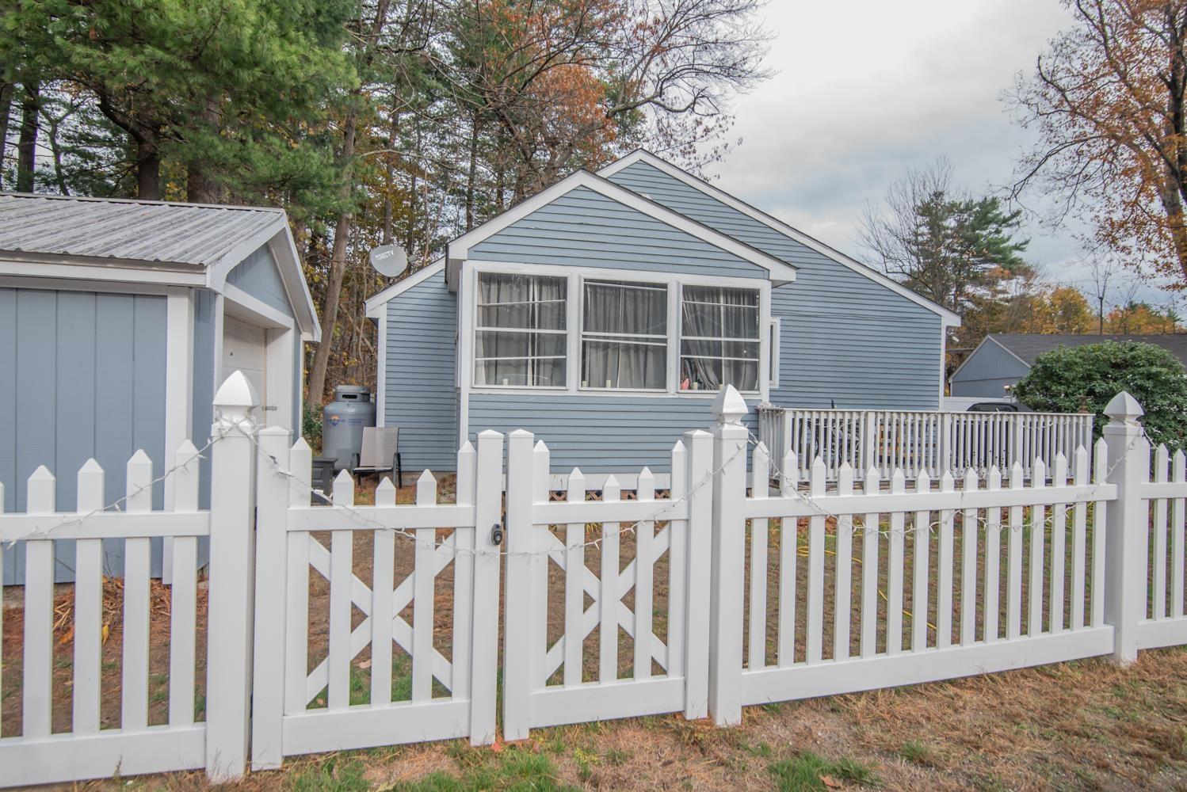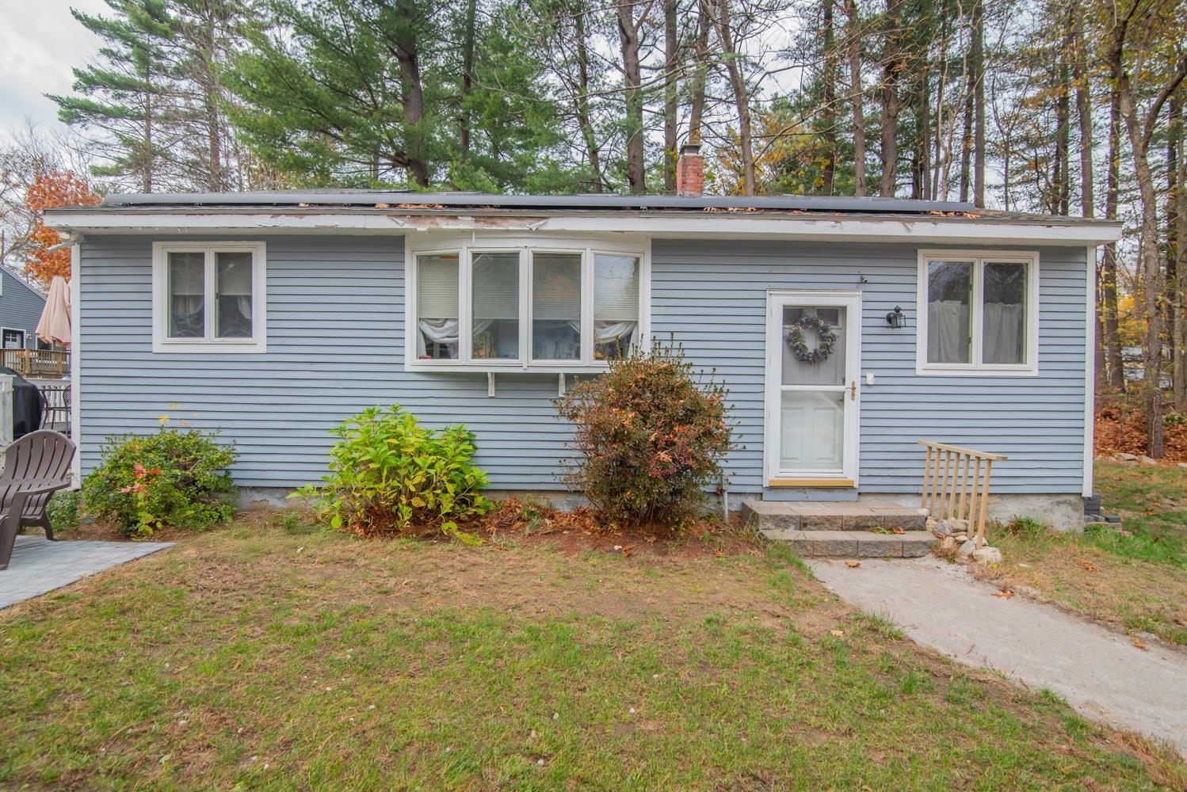Lake Homes Realty
1-866-525-346633 pillsbury road
Sandown, NH 03873
$495,000
3 BEDS 1 BATH
1,233 SQFT0.27 AC LOTResidential




Bedrooms 3
Total Baths 1
Full Baths 1
Square Feet 1233
Acreage 0.27
Status Active
MLS # 5068625
County NH-Rockingham
More Info
Category Residential
Status Active
Square Feet 1233
Acreage 0.27
MLS # 5068625
County NH-Rockingham
Listed By: Listing Agent Carol Brighi
BHG Masiello Atkinson
This is the whole package! Welcome home to this beautifully renovated Open Concept 3 BR ranch style retreat! Move-in ready and designed for easy living with lots of upgrades in the last year to include new roof , solar panels , mini-split w/ both heat and A/C, electric FP with beautiful new mantel . some new windows and electric shades too. A new stand-alone Kohler generator for year-round reliability. new hot tub and deck for a place to go after a long day to relax and enjoy life. Recently installed pavered walkway, new vinyl fencing. Beautiful laminate floors. the open concept offers a bright and airy living space w/cathedral ceilings perfect for entertaining or just relaxing. Offering a closed in entry porch and a loft area above the living space which leads to an attic. 3yr old heating system. Granite counters and all appliances remain. Tiled bath. You can enjoy the fire pit in the rear yard all year long.2 Car detached garage and a 3rd garage perfect for storage of your water toys .Walk to the beach just .2 of a mile away. Don't miss your opportunity to own this fabulous home. It's got it all! (a lot of the furniture can be purchased as well)
Location not available
Exterior Features
- Construction Single Family
- Siding Wood Frame, Wood Siding
- Exterior Deck, Full Fence, Garden, Hot Tub, Natural Shade, Porch, Enclosed Porch
- Roof Shingle
- Garage Yes
- Garage Description Driveway, Garage, On Site, Parking Spaces 4, Paved, Detached
- Water Drilled Well, Private
- Sewer Leach Field, Private Sewer, Septic Tank
- Lot Description Country Setting, Lake Access, Level, Pond
Interior Features
- Appliances Dishwasher, Microwave, Refrigerator
- Heating Forced Air
- Cooling Ductless
- Basement Full, Interior Stairs
- Living Area 1,233 SQFT
- Year Built 1940
- Stories One
Neighborhood & Schools
- School Disrict Timberlane Regional
- Elementary School Sandown North Elem Sch
- Middle School Timberlane Regional Middle
- High School Timberlane Regional High Sch
Financial Information
- Zoning Residential
Additional Services
Internet Service Providers
Listing Information
Listing Provided Courtesy of BHG Masiello Atkinson
| Copyright 2025 PrimeMLS, Inc. All rights reserved. This information is deemed reliable, but not guaranteed. The data relating to real estate displayed on this display comes in part from the IDX Program of PrimeMLS. The information being provided is for consumers’ personal, non-commercial use and may not be used for any purpose other than to identify prospective properties consumers may be interested in purchasing. Data last updated 11/27/2025. |
Listing data is current as of 11/27/2025.


 All information is deemed reliable but not guaranteed accurate. Such Information being provided is for consumers' personal, non-commercial use and may not be used for any purpose other than to identify prospective properties consumers may be interested in purchasing.
All information is deemed reliable but not guaranteed accurate. Such Information being provided is for consumers' personal, non-commercial use and may not be used for any purpose other than to identify prospective properties consumers may be interested in purchasing.