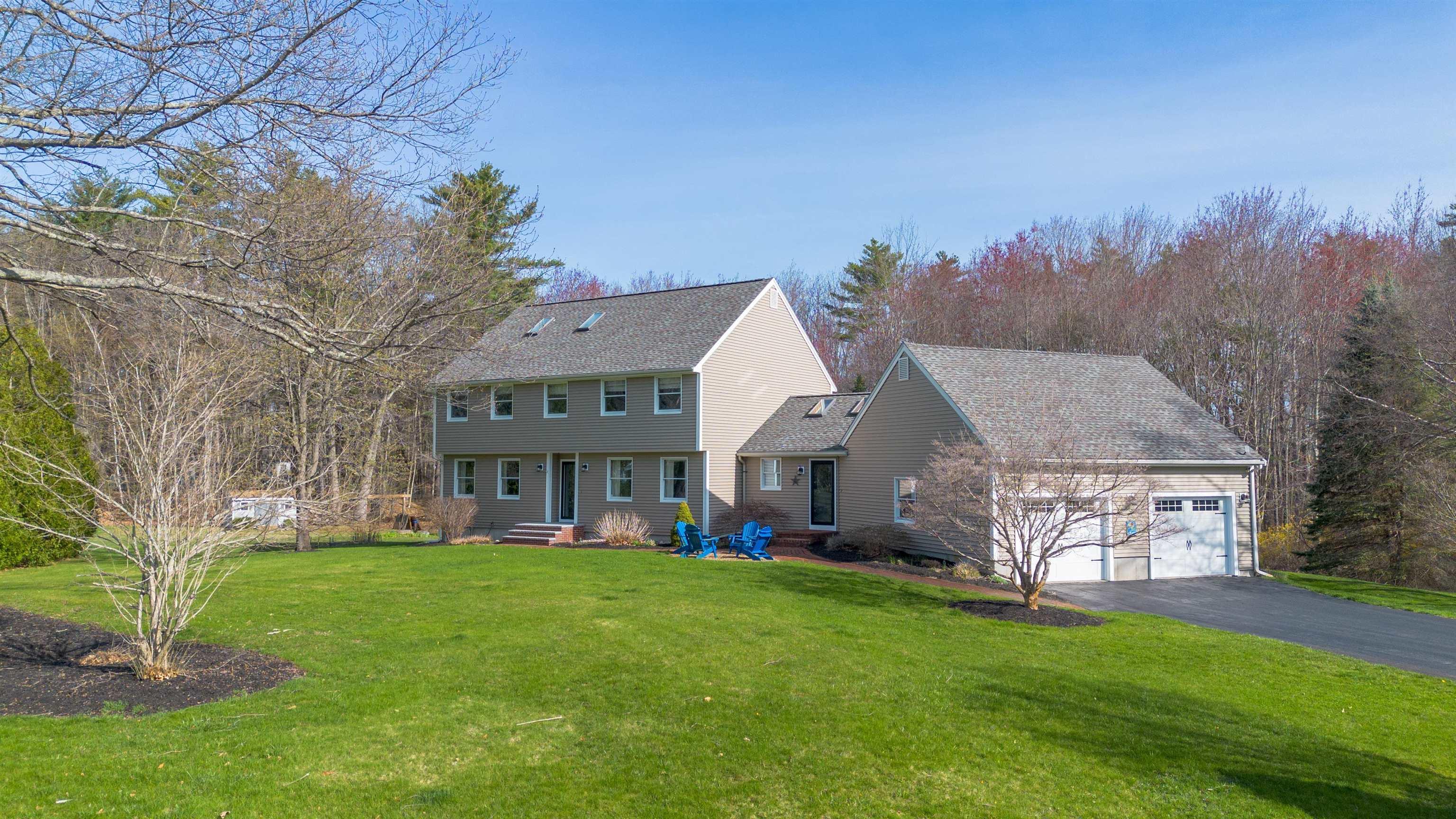17 baywood drive
Hampstead, NH 03841
4 BEDS 2-Full 1-Half BATHS
2.74 AC LOTResidential - Single Family

Bedrooms 4
Total Baths 3
Full Baths 2
Acreage 2.74
Status Off Market
MLS # 5038798
County Rockingham
More Info
Category Residential - Single Family
Status Off Market
Acreage 2.74
MLS # 5038798
County Rockingham
Welcome to this exceptional 4-bedrm, 3-bath Colonial, beautifully sited on a serene 2+ acre lot in cul-de-sac neighborhood. Every detail has been thoughtfully designed for comfort, style & functionality. Step into the expansive, updated kitchen featuring a huge island & cozy sitting area w/ stunning floor-to-ceiling fieldstone fireplace, perfect for gathering w/ family & friends. A sun-drenched, front-to-back living rm showcases gleaming hardwood floors & provides a warm, inviting space for everyday living & entertaining. A grand, open staircase leads to the upper level, where the luxurious primary suite awaits w/ vaulted ceiling, hardwd floors, walk-in closet, & a brand new spa-like bath complete w/ a soaking tub overlooking the backyard, walk-in shower, & beautifully lit vanity. Two additional generously sized bedrooms & a fully updated bath complete the 2nd floor. The finished attic offers a flexible space ideal for guests, playroom, or creative retreat. The lower level adds even more versatility w/ 2 finished rms perfect for a home office, gym, or additional sleeping quarters—plus ample storage throughout. Enjoy peaceful mornings & quiet evenings in the screened-in porch overlooking the above-ground pool, deck, & private pond—an outdoor oasis perfect for nature lovers. Oversized 2 car garage includes a spacious storage loft above, offering even more possibilities. Don't miss your chance to own this one-of-a-kind property where comfort meets versatility.
Location not available
Exterior Features
- Style Colonial
- Construction Vinyl Siding
- Siding Vinyl Siding
- Exterior Outbuilding, Patio, Pool - Above Ground, Porch - Screened, Shed
- Roof Shingle - Asphalt
- Garage Yes
- Garage Description Yes
- Water Private
- Sewer Private
- Lot Description Corner, Country Setting, Level, Wooded, Neighborhood
Interior Features
- Appliances Dishwasher, Oven - Wall, Refrigerator, Stove - Electric, Water Heater - Oil
- Heating Oil, Baseboard, Hot Air
- Cooling Central AC
- Basement Yes
- Fireplaces Description Wood, Hearth
- Year Built 1990
- Stories 3
Neighborhood & Schools
- School Disrict Hampstead
- Elementary School Hampstead Central School
- Middle School Hampstead Middle School
- High School Pinkerton Academy


 All information is deemed reliable but not guaranteed accurate. Such Information being provided is for consumers' personal, non-commercial use and may not be used for any purpose other than to identify prospective properties consumers may be interested in purchasing.
All information is deemed reliable but not guaranteed accurate. Such Information being provided is for consumers' personal, non-commercial use and may not be used for any purpose other than to identify prospective properties consumers may be interested in purchasing.