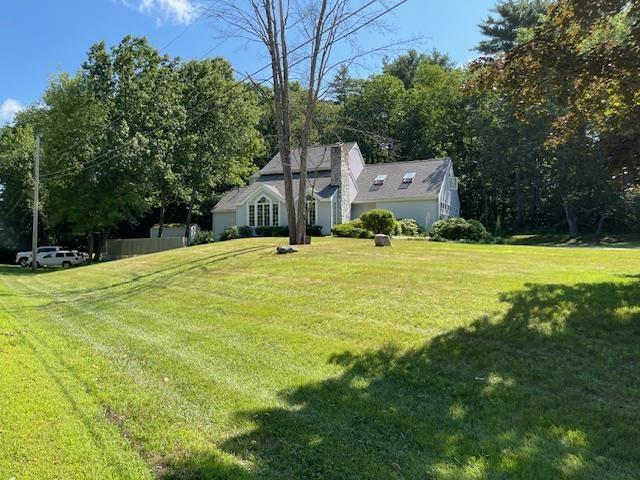111 buttrick road
Hampstead, NH 03841
4 BEDS 1-Full 1-Half BATHS
1.52 AC LOTResidential

Bedrooms 4
Total Baths 2
Full Baths 1
Acreage 1.53
Status Off Market
MLS # 5051684
County NH-Rockingham
More Info
Category Residential
Status Off Market
Acreage 1.53
MLS # 5051684
County NH-Rockingham
Truly a unique and inviting design situated on a corner lot! Lots of natural light and soaring ceilings! Anderson windows. Velux skylights. The bright and pleasant living room, with floor to ceiling fireplace adds ambiance & character and features lots of expansive, low-e windows and cathedral ceilings. The Primary bedroom with bath, again has cathedral ceilings, skylight & flows into walk-in dressing area with many closets! The centrally located kitchen has plenty of cabinets, a large pantry and newer stainless steel appliances. Kitchen and dining room overlook sunken family room with fireplace and eat-in area and can accommodate a large gathering...again many windows, skylights and oversized sliders leads to the deck and lets the light pour in! Centrally located interior stairs lead to additional living space in the lower level. Enjoy the 3 car garage with extra high ceilings and separate stairs directly to lower level where you will find room for 4 more cars to store or work on (cars access through door on left lower side of house). Wired for a generator. Shed for additional storage. Located between two lakes, if you would like to enjoy the local scenery, and minutes to major routes for commuters or short travel to enjoy the coast, city or the mountains...and don't forget the sought after Pinkerton school district...many great reasons to view this gracious home!
Location not available
Exterior Features
- Construction Single Family
- Siding Vinyl Siding
- Roof Architectural Shingle
- Garage Yes
- Water Drilled Well
- Sewer Private Sewer, On-Site Septic Exists
- Lot Description Corner Lot, Landscaped
Interior Features
- Heating Hot Water
- Cooling Whole House Fan
- Basement Concrete, Concrete Floor, Exterior Access, Full, Insulated, Interior Access, Partially Finished, Interior Stairs, Walkout
- Year Built 1988
- Stories 3
Financial Information
- Zoning 1 FAM - Res


 All information is deemed reliable but not guaranteed accurate. Such Information being provided is for consumers' personal, non-commercial use and may not be used for any purpose other than to identify prospective properties consumers may be interested in purchasing.
All information is deemed reliable but not guaranteed accurate. Such Information being provided is for consumers' personal, non-commercial use and may not be used for any purpose other than to identify prospective properties consumers may be interested in purchasing.