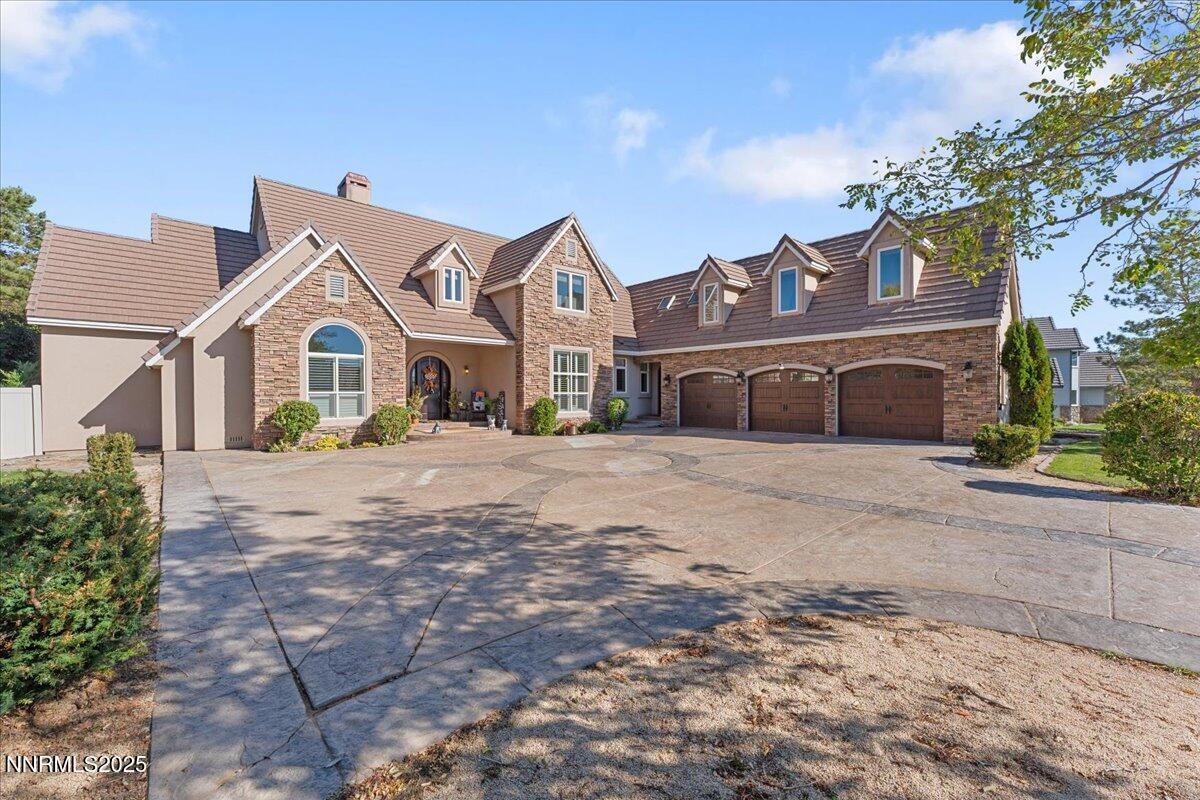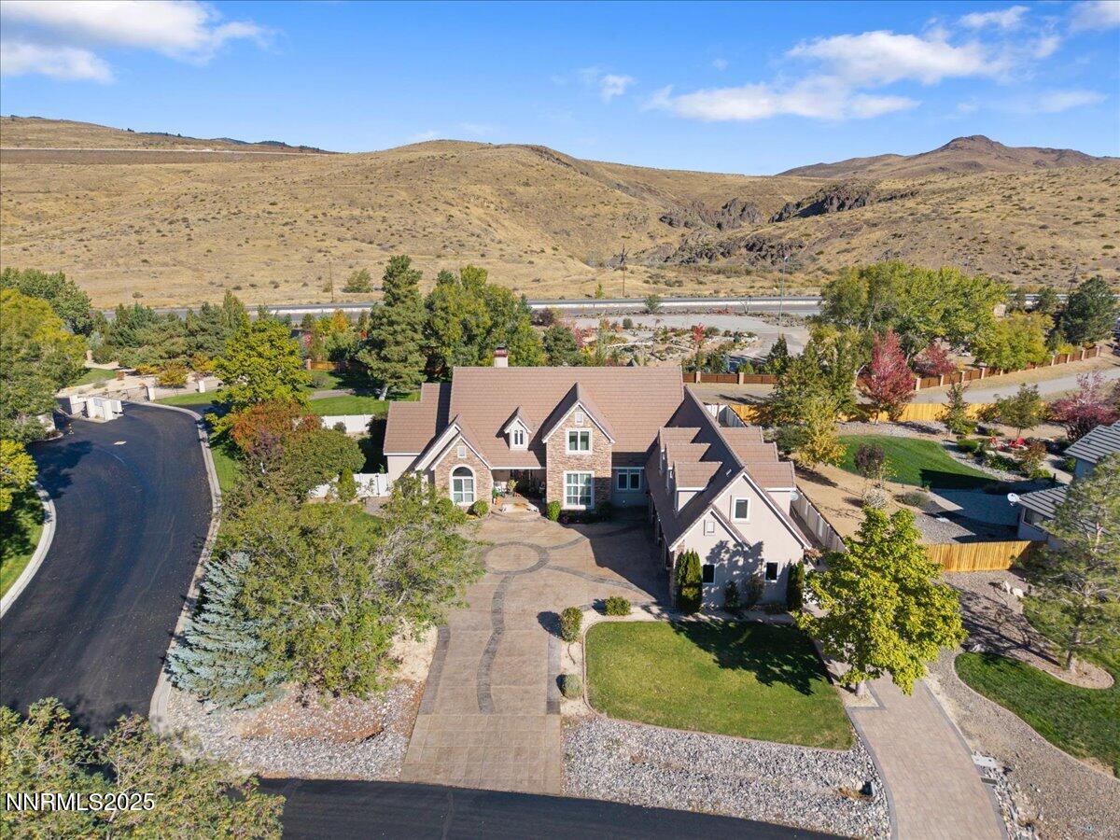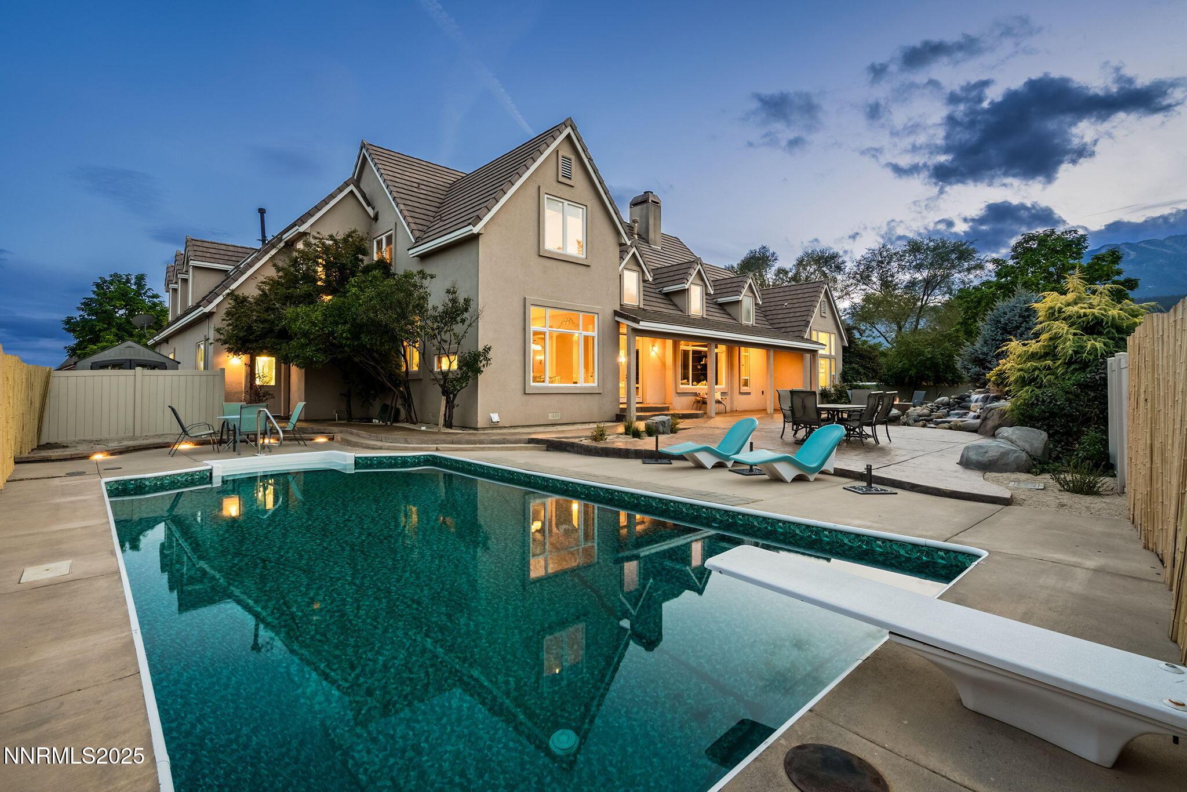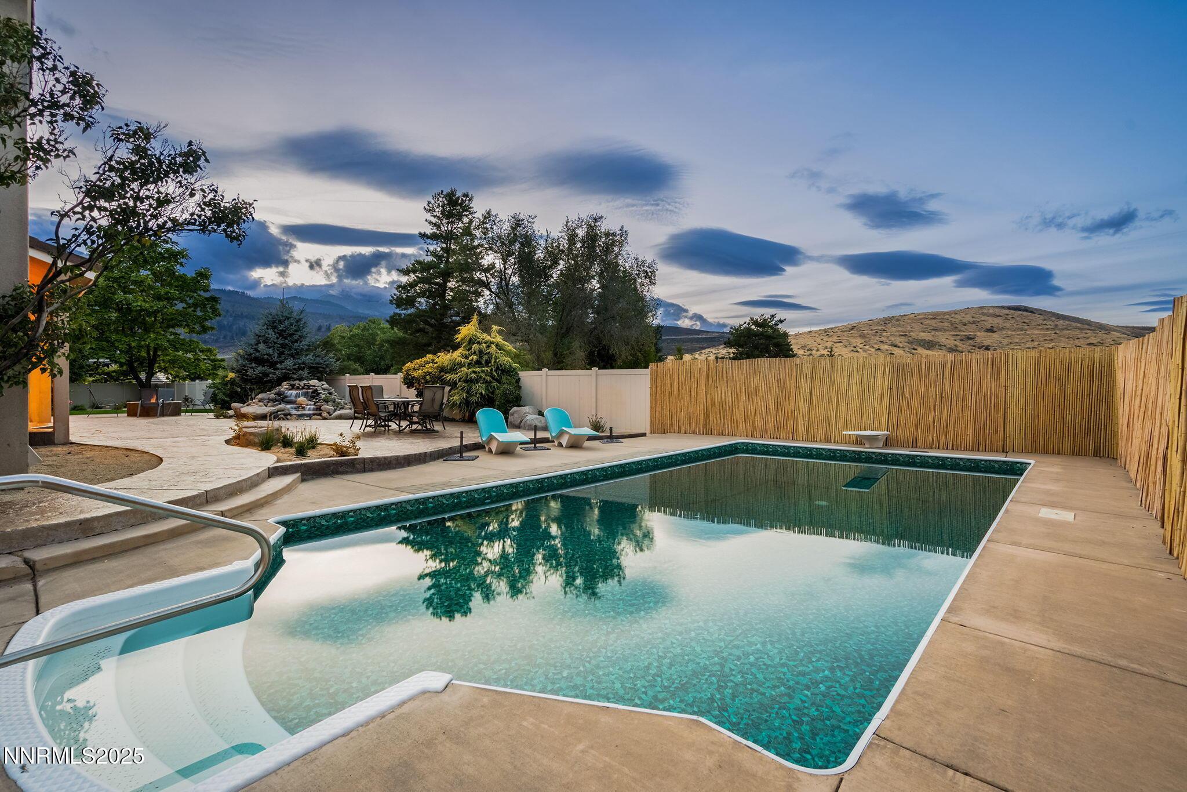Lake Homes Realty
1-866-525-3466300 old washoe circle
Washoe Valley, NV 89704
$1,550,900
4 BEDS 5 BATHS
4,295 SQFT0.44 AC LOTResidential - Single Family




Bedrooms 4
Total Baths 5
Full Baths 4
Square Feet 4295
Acreage 0.45
Status Active Under Contract
MLS # 250057285
County Washoe
More Info
Category Residential - Single Family
Status Active Under Contract
Square Feet 4295
Acreage 0.45
MLS # 250057285
County Washoe
Discover timeless elegance and modern luxury in this custom home located in the private, gated community of Old Washoe Estates, nestled along the north edge of Washoe Lake with breathtaking views of Mt. Rose and the surrounding hillsides. Set on a premium corner lot, this stately property features a three-car garage, RV parking, and an in-ground heated saltwater pool with a pond-less waterfall. The HOA also offers supplemental RV and trailer storage (subject to availability). Step inside to a grand family room with towering ceilings, black walnut floors, and a floor-to-ceiling stone fireplace—a wood-burning, forced-air Xtrodinair unit capable of heating up to 3,600 sq. ft. Enjoy an integrated in-wall surround sound system and custom backlighting that set the perfect ambiance for relaxing or entertaining. The chef's kitchen is a seamless blend of traditional craftsmanship and modern design, showcasing a new Monogram range, handmade hood, concrete island with hearth banding, solid bronze fixtures, and three sinks—plus a warming drawer for effortless hosting. The adjacent Butler's Pantry includes a wet bar, wine fridge, and walk-in pantry, with direct access to the formal dining room adorned with crown molding. Additional highlights include: Primary suite with custom-finished clawfoot tub and large walk-in closet Office/den and mudroom Dual HVAC systems and electrical upgrades throughout Every bedroom is en-suite Patio pre-plumbed for gas This home reflects true pride of ownership and thoughtful attention to detail throughout.
Location not available
Exterior Features
- Construction Single Family
- Siding Pitched, Tile
- Exterior Fire Pit
- Roof Pitched, Tile
- Garage Yes
- Garage Description Additional Parking, Attached, Garage, Garage Door Opener, RV Access/Parking
- Water Public
- Sewer Septic Tank
- Lot Description Corner Lot, Greenbelt, Landscaped, Level, Sprinklers In Front, Sprinklers In Rear
Interior Features
- Appliances Dishwasher, Disposal, Double Oven, Gas Range, Microwave, Refrigerator
- Heating Fireplace(s), Forced Air, Natural Gas
- Cooling Central Air, Refrigerated
- Fireplaces 1
- Fireplaces Description Insert, Wood Burning
- Living Area 4,295 SQFT
- Year Built 2003
- Stories Two
Neighborhood & Schools
- Subdivision Old Washoe Estates
- Elementary School Pleasant Valley
- Middle School Marce Herz
- High School Galena
Financial Information
- Parcel ID 050-310-01
- Zoning LDS
Additional Services
Internet Service Providers
Listing Information
Listing Provided Courtesy of Dickson Realty - Damonte Ranch
The data for this listing came from Northern Nevada Regional MLS
Listing data is current as of 02/17/2026.


 All information is deemed reliable but not guaranteed accurate. Such Information being provided is for consumers' personal, non-commercial use and may not be used for any purpose other than to identify prospective properties consumers may be interested in purchasing.
All information is deemed reliable but not guaranteed accurate. Such Information being provided is for consumers' personal, non-commercial use and may not be used for any purpose other than to identify prospective properties consumers may be interested in purchasing.