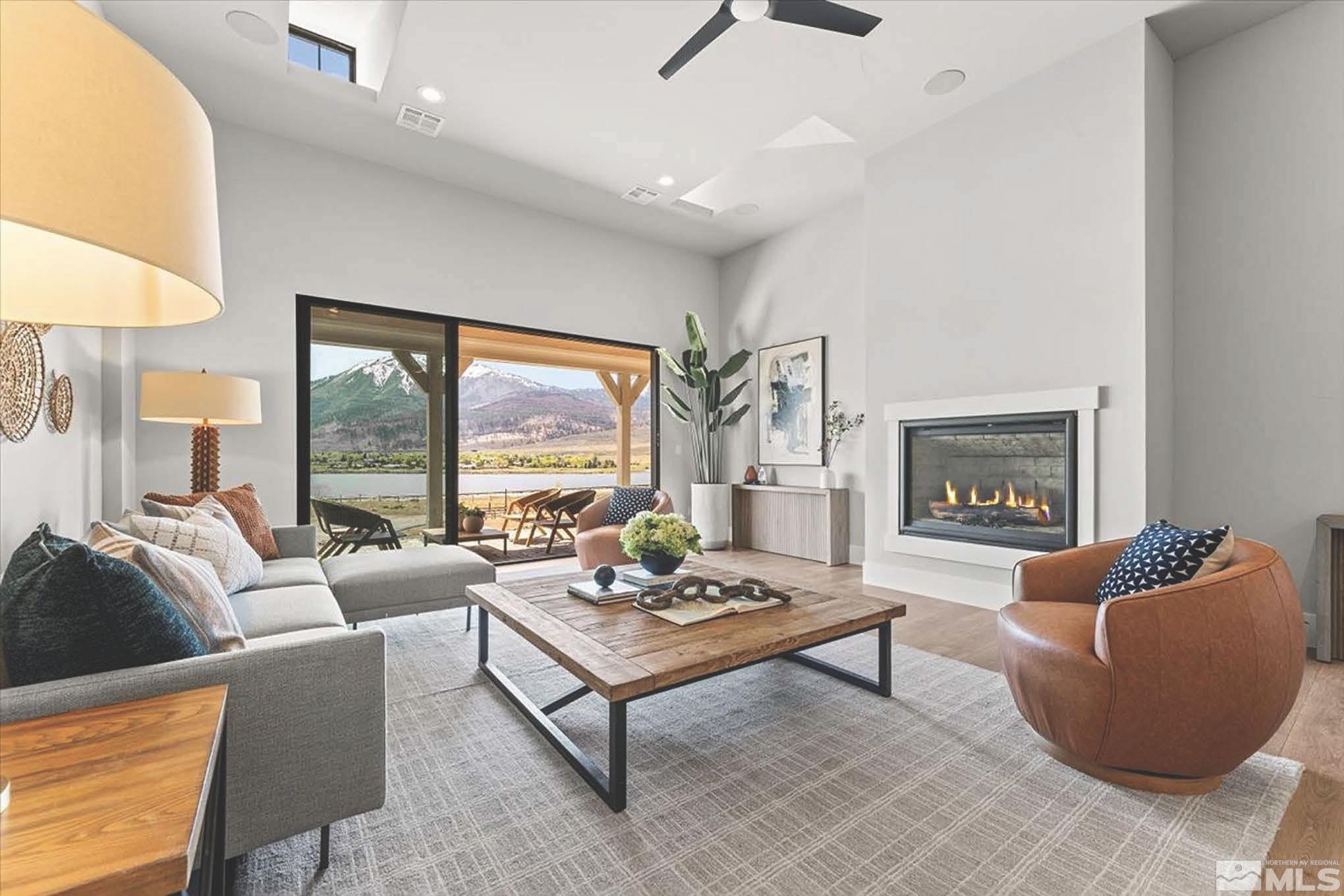1140 eastlake boulevard
Washoe Valley, NV 89704
3 BEDS 3-Full 1-Half BATHS
5.15 AC LOTResidential - Single Family

Bedrooms 3
Total Baths 4
Full Baths 3
Acreage 5.15
Status Off Market
MLS # 250005949
County Washoe
More Info
Category Residential - Single Family
Status Off Market
Acreage 5.15
MLS # 250005949
County Washoe
Set on 5 expansive acres and graced with panoramic lake and mountain views, this newly constructed home is the perfect retreat for those seeking both tranquility and adventure. The thoughtfully designed 2,901-sqft floorplan features three spacious ensuite bedrooms and an open living area with high ceilings throughout., The premium kitchen will delight any culinary enthusiast, with an oversized island, quartz countertops, soft-close cabinetry, and top-of-the-line KitchenAid appliances, including double wall ovens, gas cooktop, and a microwave drawer. A walk-in pantry provides ample storage space. A separate lounge or dining room, complete with wet bar and beverage cooler, makes formal entertaining easy. For quieter moments, curl up in the Great Room next to the 42" gas fireplace and watch the sun set. Sliding doors open to a large wraparound paver patio, ideal for outdoor dining surrounded by views of picturesque Little Washoe Lake and the majestic Carson Range. Superior craftsmanship, high quality materials, and thoughtful design details truly set this home apart. Metal roofing, cement plank siding, architectural stone veneer, and custom gutters impart durability and modern appeal to the home's exterior. The interior is equally comfortable and luxurious, with solid core doors, Andersen windows, premium carpeting, and luxury laminate plank flooring. A whole-home water conditioning system, 400-amp electrical service, and pre-wiring for audio, alarm, cameras, and holiday lights add to the functionality and convenience. The property features a paved and gated driveway plus a three-car garage. Adding to the ranch-like charm, a split-rail fence runs along the frontage and sides of the property. With over 5 acres of land, there is plenty of room for an additional garage, ADU, gardens, barn, or horse pasture. Just outside your door, Washoe Lake State Park offers countless opportunities for hiking, fishing, kayaking, biking, off-roading, and equestrian trails. Best of all, this peaceful haven is just 7 minutes to Trader Joe's and Summit Mall and only 22 minutes to Reno-Tahoe International Airport. Come explore all this home and special location have to offer. Adventure awaits!
Location not available
Exterior Features
- Construction Single Family
- Siding Metal, Pitched
- Exterior Entry Flat or Ramped Access, None
- Roof Metal, Pitched
- Garage Yes
- Garage Description Attached, Garage, Garage Door Opener
- Water Private, Well
- Sewer Septic Tank
- Lot Description Level, Open Lot, Sloped Up, Sprinklers In Front
Interior Features
- Appliances Dishwasher, Disposal, Double Oven, ENERGY STAR Qualified Appliances, Gas Cooktop, Microwave, Refrigerator, Water Softener Owned
- Heating Fireplace(s), Forced Air, Natural Gas
- Cooling Central Air, Refrigerated
- Fireplaces 1
- Fireplaces Description Gas Log
- Year Built 2024
Neighborhood & Schools
- Elementary School Pleasant Valley
- Middle School Marce Herz
- High School Galena
Financial Information
- Parcel ID 050-210-58
- Zoning MDR
Listing Information
Properties displayed may be listed or sold by various participants in the MLS.


 All information is deemed reliable but not guaranteed accurate. Such Information being provided is for consumers' personal, non-commercial use and may not be used for any purpose other than to identify prospective properties consumers may be interested in purchasing.
All information is deemed reliable but not guaranteed accurate. Such Information being provided is for consumers' personal, non-commercial use and may not be used for any purpose other than to identify prospective properties consumers may be interested in purchasing.