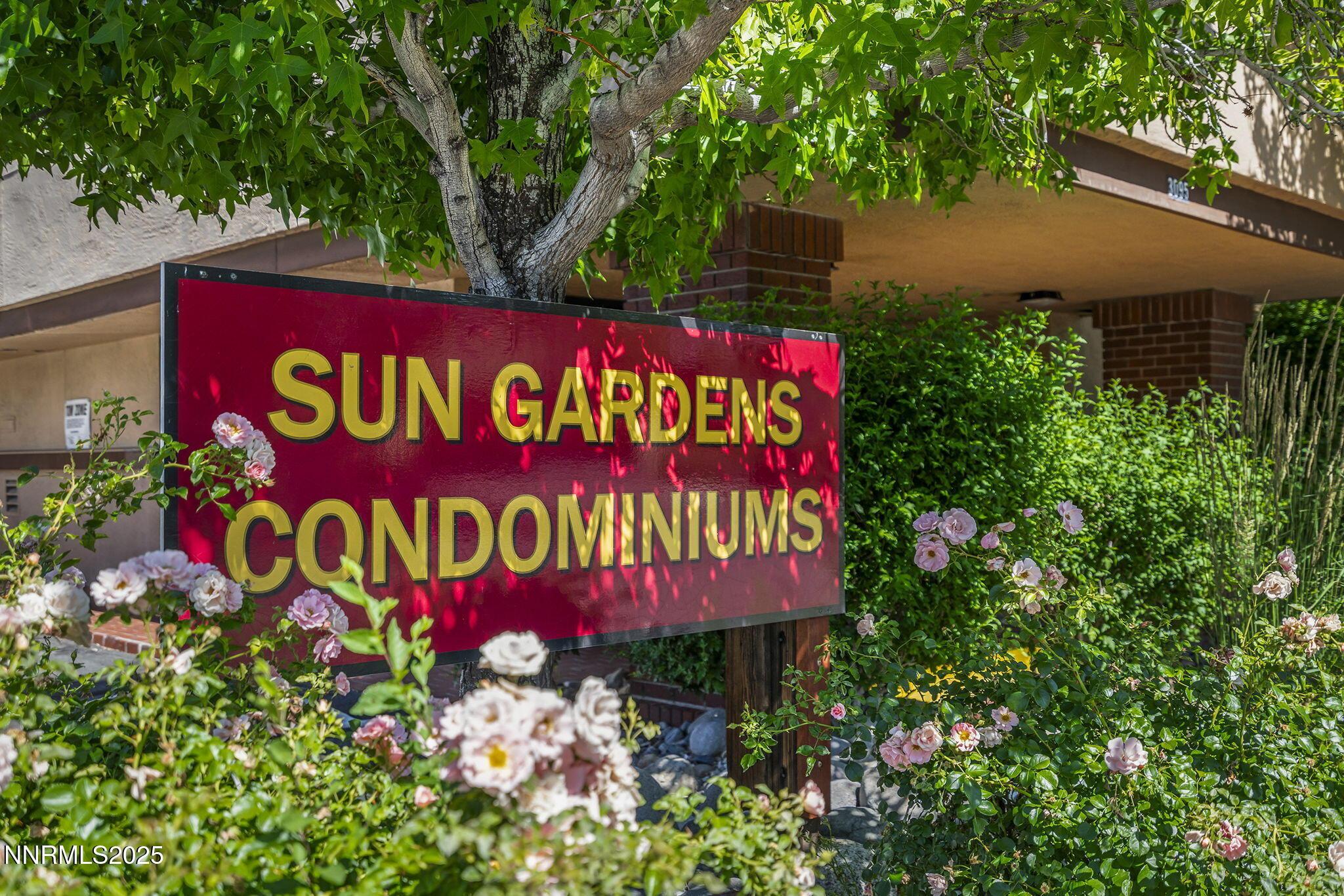3095 lakeside
Reno, NV 89509
1 BED 1-Full BATH
Residential - Condo

Bedrooms 1
Total Baths 1
Full Baths 1
Status Off Market
MLS # 250051450
County Washoe
More Info
Category Residential - Condo
Status Off Market
MLS # 250051450
County Washoe
Located within minutes of Virginia Lake, the University of Nevada and some of Reno's finest walking trails. Your HOA covers water, sewer and trash. Not to mention, you have underground garage parking with a personal storage unit! A perfect place to begin your home ownership journey or an incredible investment opportunity with this charming condominium located in the heart of Reno. As you enter, the oversized great room immediately catches your attention as it highlights the newly remodeled kitchen featuring solid surface countertops, subway tile backsplash, refinished cabinets and stainless-steel appliances including: a dishwasher, smooth top range and farm sink with garbage disposal and upgraded laminate flooring throughout. The primary bedroom has a separate bathroom with a shower/tub combo, upgraded vanity and walk-in closet. Enjoy the beautiful views overlooking Reno's landscape from your deck from the primary bedroom too. This building offers secure building at the front entry, an indoor pool, sauna, and gym all located on the first floor. On the second floor, just around the corner from your unit, you will find a recreation room with seating areas, pool table, fireplace, piano, and more! Owner will consider carrying the loan.
Location not available
Exterior Features
- Construction Condo
- Siding Asphalt, Pitched
- Exterior None
- Roof Asphalt, Pitched
- Garage Yes
- Garage Description 1
- Water Public
- Sewer Public Sewer
- Lot Description Landscaped, Level, Sprinklers In Front, Sprinklers In Rear
Interior Features
- Appliances Dishwasher, Disposal, Dryer, Gas Range, Microwave, Refrigerator, Washer
- Heating Natural Gas
- Cooling Central Air
- Year Built 1985
- Stories One
Neighborhood & Schools
- Subdivision Sun Garden Condominums
- Elementary School Anderson
- Middle School Swope
- High School Reno
Financial Information
- Parcel ID 019-482-09
- Zoning MF30


 All information is deemed reliable but not guaranteed accurate. Such Information being provided is for consumers' personal, non-commercial use and may not be used for any purpose other than to identify prospective properties consumers may be interested in purchasing.
All information is deemed reliable but not guaranteed accurate. Such Information being provided is for consumers' personal, non-commercial use and may not be used for any purpose other than to identify prospective properties consumers may be interested in purchasing.