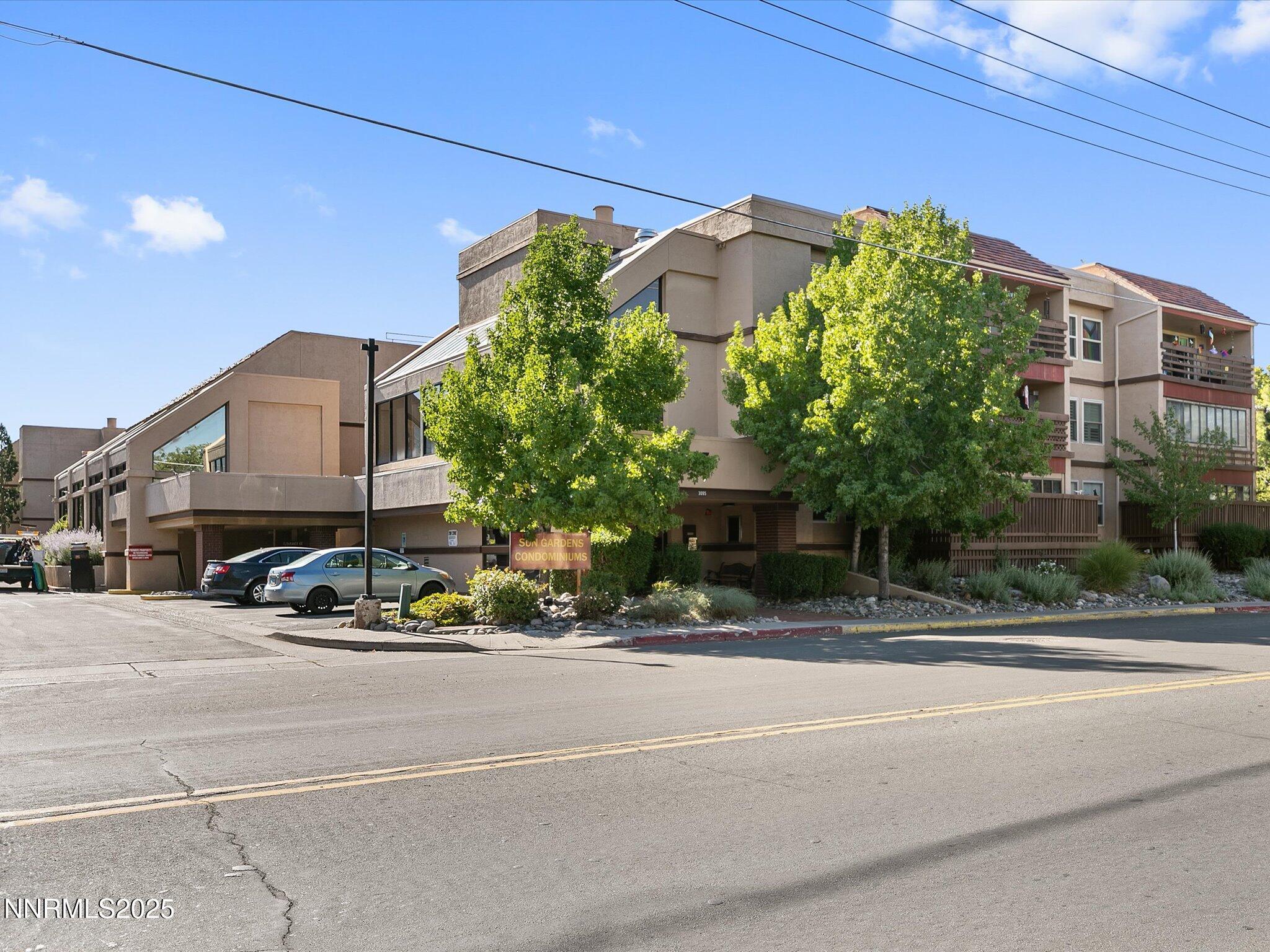3095 lakeside drive
Reno, NV 89509
1 BED 1-Full BATH
Residential - Condo

Bedrooms 1
Total Baths 1
Full Baths 1
Status Off Market
MLS # 250052994
County Washoe
More Info
Category Residential - Condo
Status Off Market
MLS # 250052994
County Washoe
Turn-key 1 bed, 1 bath, 1-car garage Sun Gardens Condo in the heart of Reno!
Located on the first floor of a secure building with underground parking and wide hallways, this low-maintenance home offers the perfect blend of comfort and convenience. Just minutes from Midtown, Downtown, the Riverwalk District, and Virginia Lake.
All furnitures are included and free. This saving from the original price can be used to refresh the bathroom vanity, microwave, washer (slightly noisy), carpet, doors or door bell .
Enjoy a bright, open great room with abundant natural light. The kitchen features ceramic countertops, cherry cabinetry, breakfast bar seating, and stainless steel appliances including refrigerator. Stackable washer and dryer are tucked neatly into the hallway closet.
The spacious bedroom includes a walk-in closet and access to a covered private balcony—ideal for morning coffee or evening relaxation. Furniture is included—just bring your suitcase!
Community amenities include an indoor heated pool, sauna, fitness room, and an outdoor BBQ area (currently being renovated). HOA fees cover water and trash.
Walking distance to shops, dining, and entertainment, with easy access to hospitals and Reno-Tahoe International Airport. Approx. 45-60 minutes to Lake Tahoe for all-season recreation.
DOWN PAYMENT ASSISTANCE may be available through the Nevada Housing Division's Home Is Possible program—an excellent opportunity for first-time buyers!
Location not available
Exterior Features
- Construction Condo
- Siding Tile
- Exterior None
- Roof Tile
- Garage Yes
- Garage Description 1
- Water Public
- Sewer Public Sewer
- Lot Description Corner Lot
Interior Features
- Appliances Dishwasher, Disposal, Dryer, Electric Cooktop, Electric Oven, Electric Range, Microwave, Refrigerator, Washer
- Heating Natural Gas
- Cooling Central Air
- Year Built 1985
- Stories One
Neighborhood & Schools
- Subdivision Sun Garden Condominums
- Elementary School Anderson
- Middle School Swope
- High School Reno
Financial Information
- Parcel ID 019-481-09
- Zoning MF30


 All information is deemed reliable but not guaranteed accurate. Such Information being provided is for consumers' personal, non-commercial use and may not be used for any purpose other than to identify prospective properties consumers may be interested in purchasing.
All information is deemed reliable but not guaranteed accurate. Such Information being provided is for consumers' personal, non-commercial use and may not be used for any purpose other than to identify prospective properties consumers may be interested in purchasing.