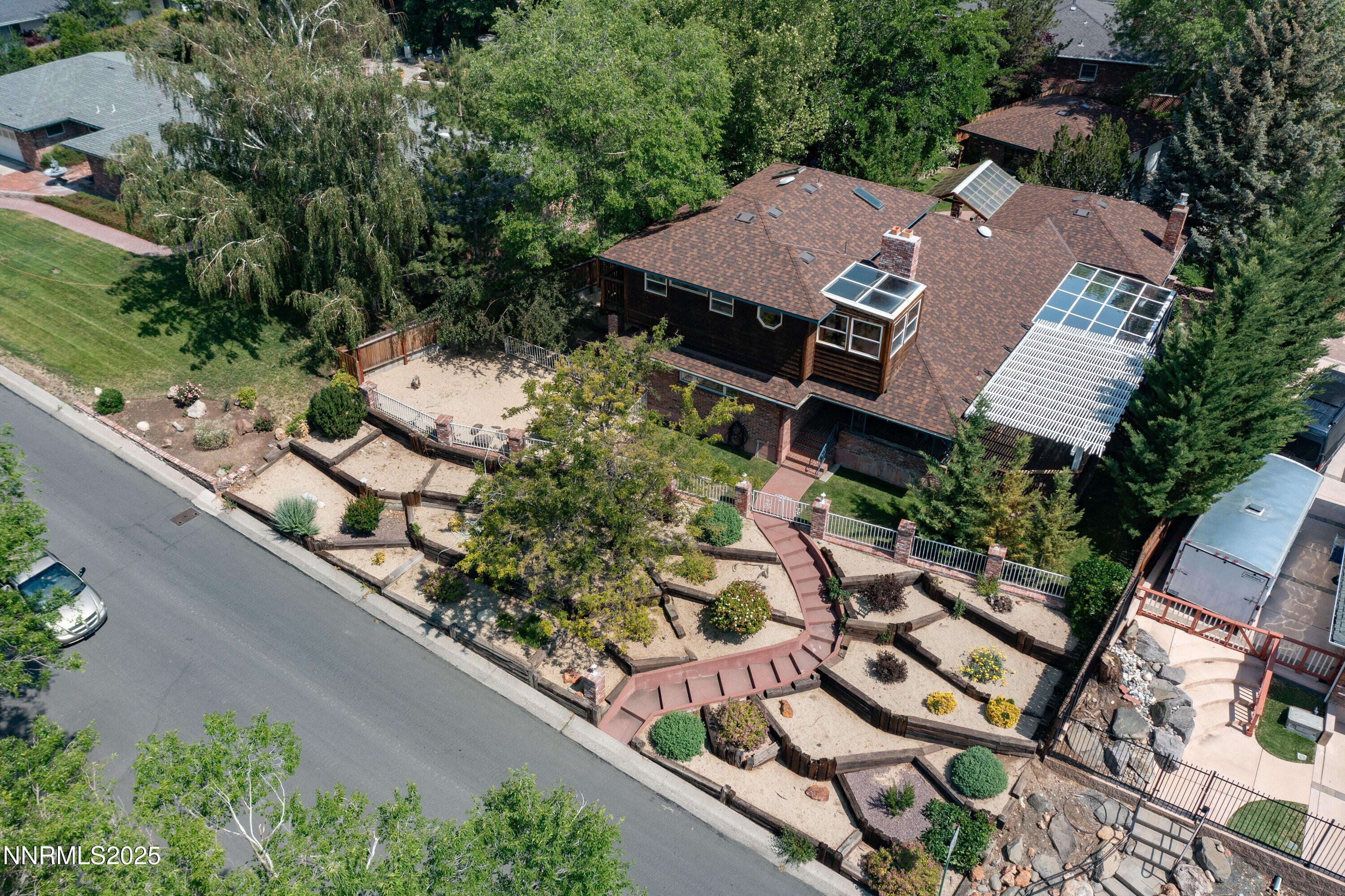235 country club dr drive
Reno, NV 89509
4 BEDS 3-Full BATHS
0.31 AC LOTResidential - Single Family

Bedrooms 4
Total Baths 3
Full Baths 3
Acreage 0.32
Status Off Market
MLS # 250051291
County Washoe
More Info
Category Residential - Single Family
Status Off Market
Acreage 0.32
MLS # 250051291
County Washoe
Welcome to this well loved and maintained 4 bedroom, 3 bath, 3 car garage home nicely situated on .32 acres in Reno's desirable older Southwest neighborhood. Pride of ownership shows throughout including well manicured & mature landscaping, newer roof (2018), new furnace/AC (2025), new built in Dacor refrigerator. Enjoy peak views of Virginia Lake from the upstairs primary bedroom along with the sounds of chirping birds heard throughout the exterior decks and patios. This property provides an opportunity to live the lifestyle you've always desired.
Be sure to check out the beautifully maintained hardwood floors, hand painted tiles in the kitchen, the green and pink vintage bathrooms, and the incredible sunroom in the middle of the home. Both the family room and living room have fireplaces - one wood and the other gas. Downstairs you'll find a large (588 sq ft) bonus room with built in bar and sink.
SELLERS ARE OFFERING CLOSING COSTS - please contact listing agent for details. This home is conveniently located near schools, shopping, restaurants, movie theaters, one mile loop around Virginia Lake, golf, and only 2.4 miles to the Reno Tahoe International Airport. There is no HOA.
Location not available
Exterior Features
- Construction Single Family
- Siding Composition, Pitched, Shingle
- Exterior Rain Gutters
- Roof Composition, Pitched, Shingle
- Garage Yes
- Garage Description 3
- Water Public
- Sewer Public Sewer
- Lot Description Cul-De-Sac, Sloped Up, Sprinklers In Front, Sprinklers In Rear
Interior Features
- Appliances Dishwasher, Disposal, Double Oven, Dryer, Gas Cooktop, Gas Range, Microwave, Washer
- Heating Forced Air, Natural Gas
- Cooling Central Air
- Year Built 1954
- Stories Three Or More
Neighborhood & Schools
- Subdivision Country Club Acres
- Elementary School Beck
- Middle School Swope
- High School Reno
Financial Information
- Parcel ID 019-153-16
- Zoning SF5


 All information is deemed reliable but not guaranteed accurate. Such Information being provided is for consumers' personal, non-commercial use and may not be used for any purpose other than to identify prospective properties consumers may be interested in purchasing.
All information is deemed reliable but not guaranteed accurate. Such Information being provided is for consumers' personal, non-commercial use and may not be used for any purpose other than to identify prospective properties consumers may be interested in purchasing.