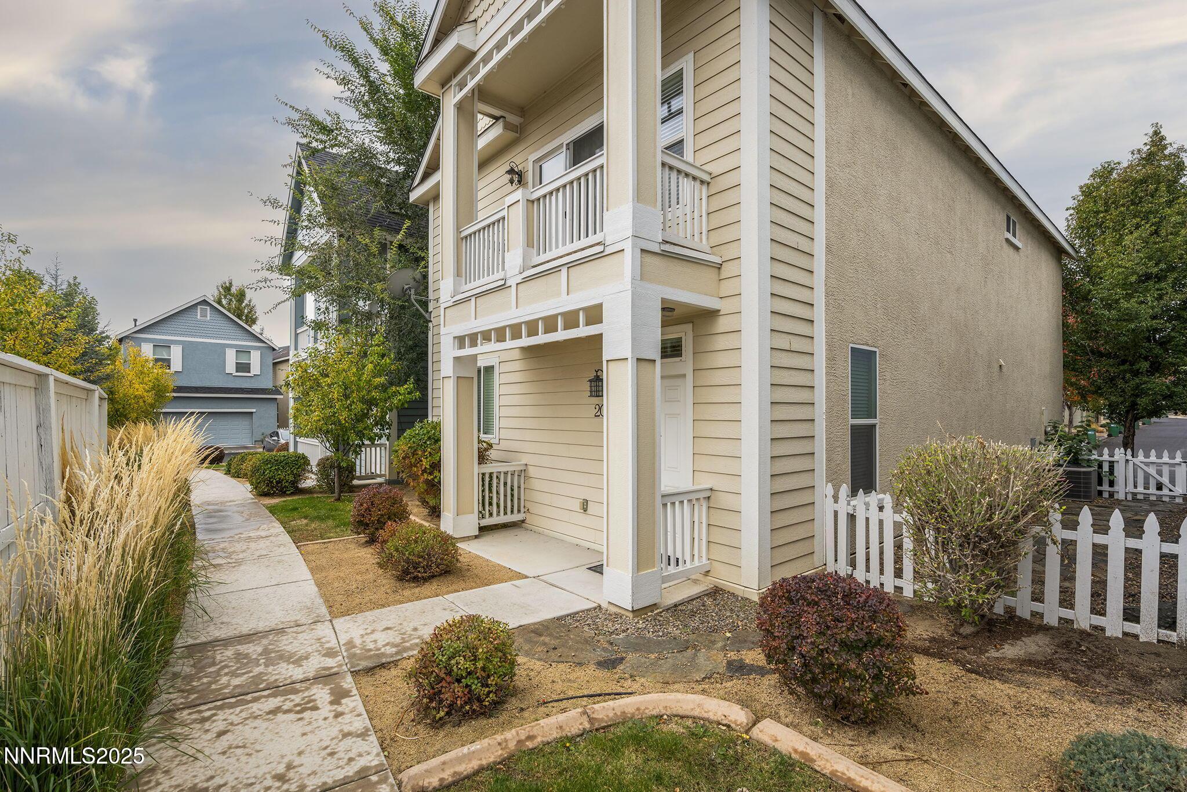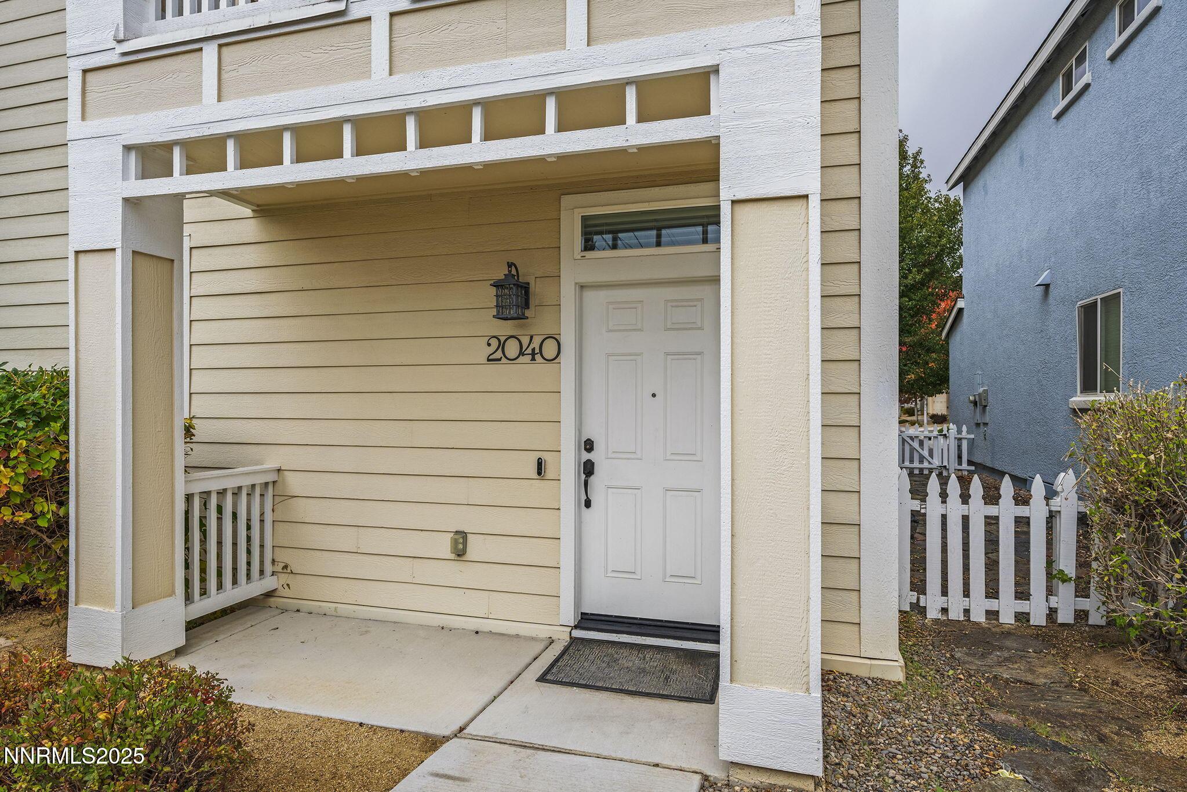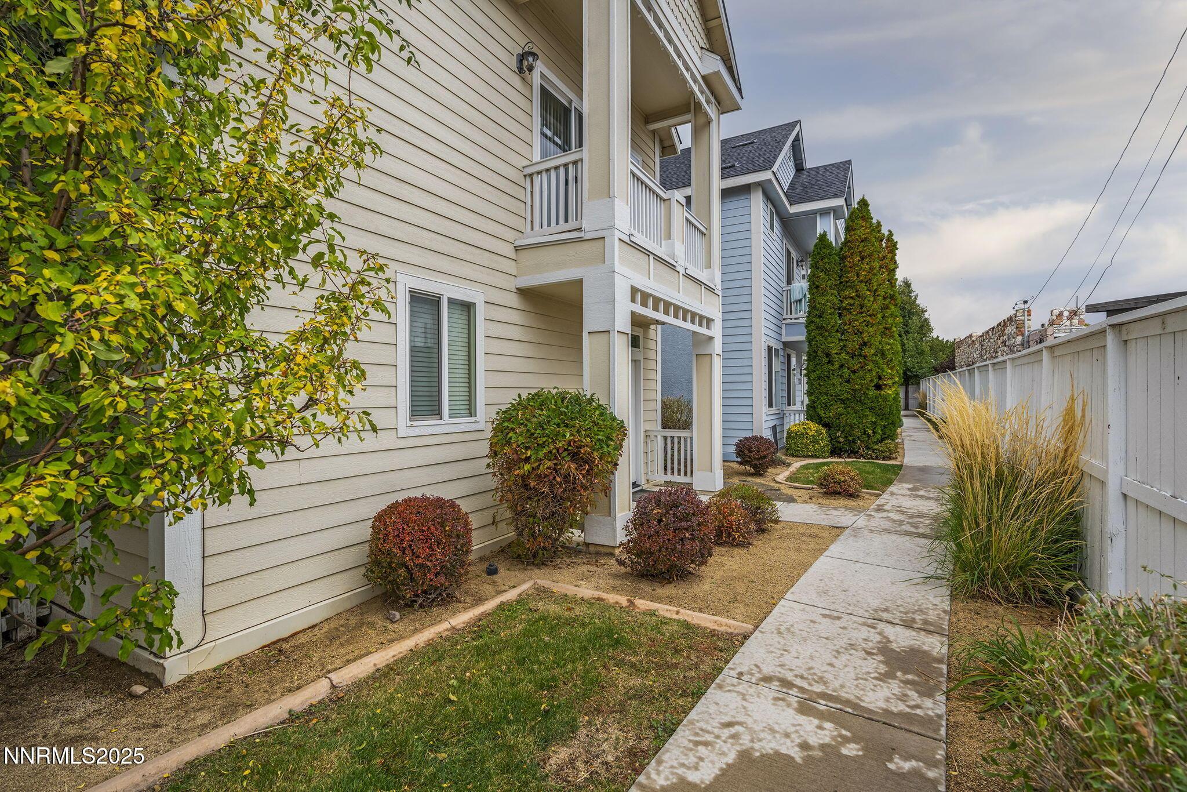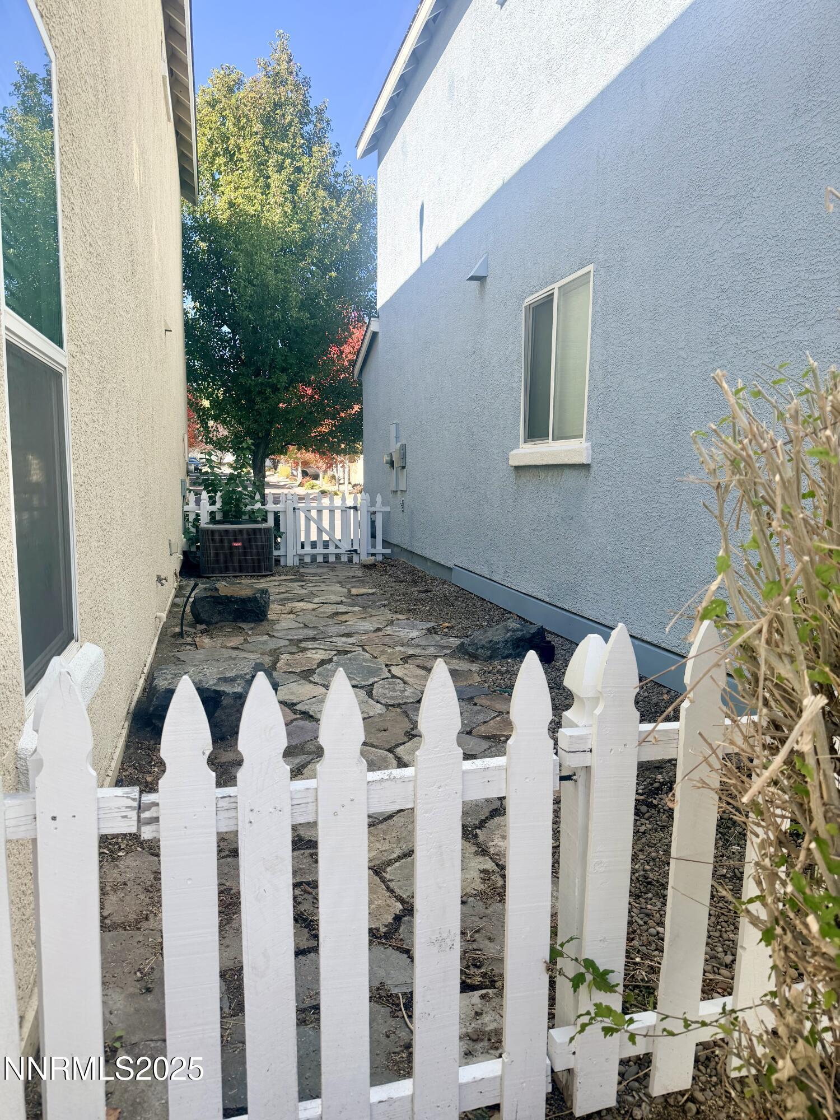Lake Homes Realty
1-866-525-34662040 alamo square way
Reno, NV 89509
$567,000
3 BEDS 3 BATHS
1,836 SQFT0.05 AC LOTResidential - Single Family




Bedrooms 3
Total Baths 3
Full Baths 2
Square Feet 1836
Acreage 0.05
Status Active
MLS # 250057099
County Washoe
More Info
Category Residential - Single Family
Status Active
Square Feet 1836
Acreage 0.05
MLS # 250057099
County Washoe
Welcome to 2040 Alamo Square - where comfort, convenience, and style come together! This beautifully maintained home offers 3 bedrooms, 2 bathrooms, and a 2-car garage with epoxy flooring providing a clean and polished look with added durability. With 1,836 sq. ft. of living space, plus a versatile loft area—perfect for a home office, gym, or media room—this home combines functionality with modern style. The open-concept great room features abundant natural light and seamless flow between the living, dining, and kitchen areas. The kitchen is equipped with granite countertops, a breakfast bar, a pantry, and a new smart microwave oven—ideal for everyday living. Upstairs, all bedrooms are thoughtfully situated for privacy. The spacious primary suite includes a private balcony, double sinks, a soaking tub, a separate shower, and a generous walk-in closet. The home also features insulated floors, providing exceptional comfort and minimal noise transfer from upstairs. Enjoy a private, fenced side yard offering the perfect space for relaxing or outdoor dining. This home offers low-maintenance living in an unbeatable central Reno location—just minutes from Virginia Lake, Midtown, Downtown, the airport, and a wide variety of dining, shopping, and entertainment options. Experience the best of Reno living—don't miss this move-in ready opportunity in one of the city's most desirable neighborhoods! **Some photos are virtually staged**
Location not available
Exterior Features
- Construction Single Family
- Siding Composition, Shingle
- Exterior Balcony
- Roof Composition, Shingle
- Garage Yes
- Garage Description Additional Parking, Common, Garage, Garage Door Opener
- Water Public
- Sewer Public Sewer
- Lot Description Common Area, Landscaped, Level
Interior Features
- Appliances Dishwasher, Disposal, Gas Range, Microwave, Self Cleaning Oven, Smart Appliance(s)
- Heating Forced Air, Natural Gas
- Cooling Central Air
- Fireplaces No
- Living Area 1,836 SQFT
- Year Built 2013
- Stories Two
Neighborhood & Schools
- Subdivision Glenmanor 1
- Elementary School Beck
- Middle School Swope
- High School Reno
Financial Information
- Parcel ID 019-571-03
- Zoning MU
Additional Services
Internet Service Providers
Listing Information
Listing Provided Courtesy of Dickson Realty - Carson City
The data for this listing came from Northern Nevada Regional MLS
Listing data is current as of 02/17/2026.


 All information is deemed reliable but not guaranteed accurate. Such Information being provided is for consumers' personal, non-commercial use and may not be used for any purpose other than to identify prospective properties consumers may be interested in purchasing.
All information is deemed reliable but not guaranteed accurate. Such Information being provided is for consumers' personal, non-commercial use and may not be used for any purpose other than to identify prospective properties consumers may be interested in purchasing.