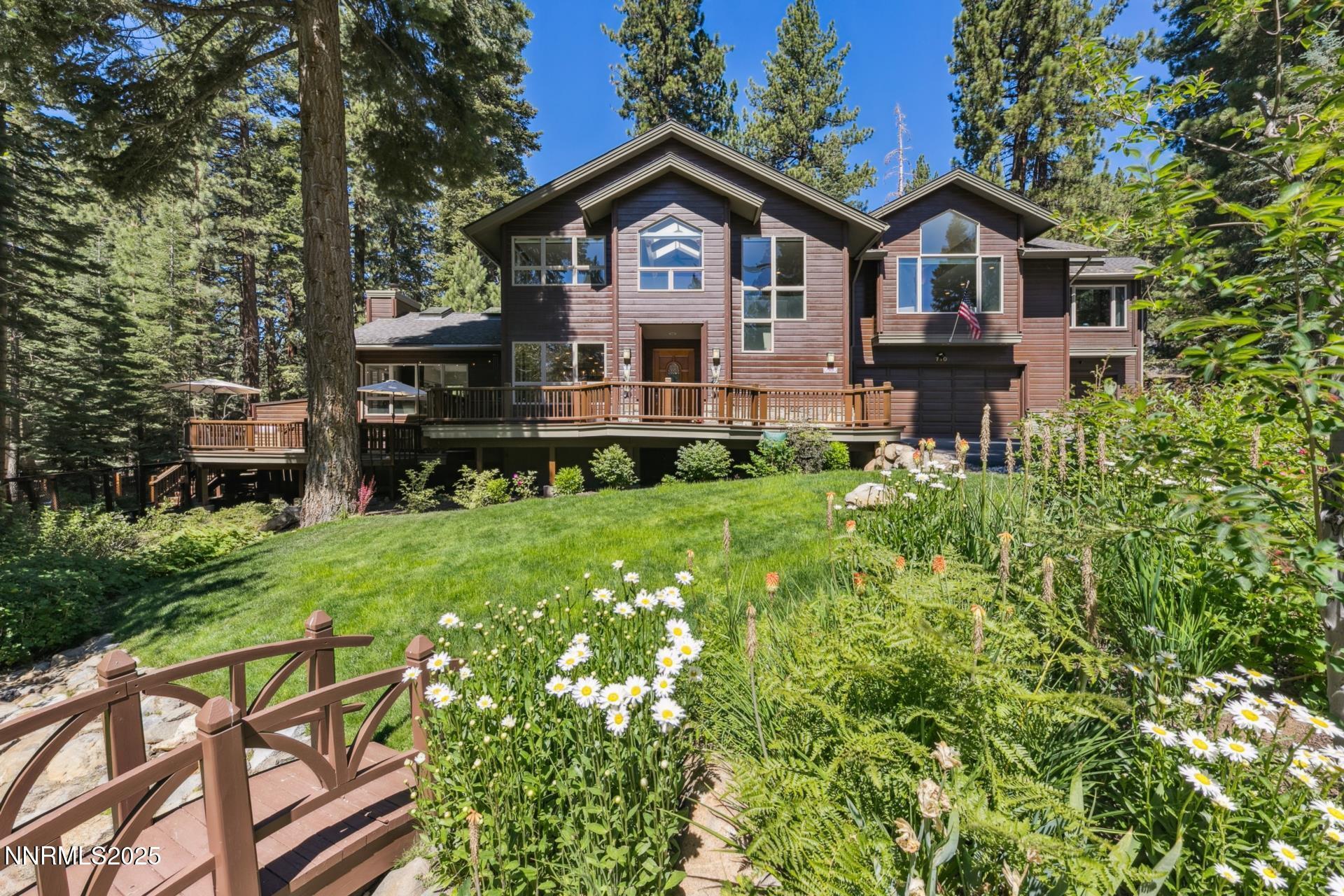710 birdie way
Incline Village, NV 89451
5 BEDS 3-Full 1-Half BATHS
0.73 AC LOTResidential - Single Family

Bedrooms 5
Total Baths 4
Full Baths 3
Acreage 0.73
Status Off Market
MLS # 250054301
County Washoe
More Info
Category Residential - Single Family
Status Off Market
Acreage 0.73
MLS # 250054301
County Washoe
In a town where luxury lives quietly among the pines, this Mountain Golf Course home stands apart. Set on a large, level .731-acre lot at the end of a peaceful cul-de-sac, this 5-bedroom, 3.5-bath retreat offers a rare blend of elegance and ease. Soaring ceilings, skylights, and expansive windows flood the home with natural light, while rich finishes and a woodburning fireplace invite cozy, year-round living. Indoor-outdoor flow is effortless, with wraparound decks opening to a park-like setting perfect for morning coffee or sunset gatherings. Notable features include a whole house generator with automatic transfer switch, dual A/C units with humidifiers, two furnaces, and a dedicated office for remote work or retreat. The oversized 3-car garage and boat/RV parking offer ample space for every Tahoe adventure. Moments from Lake Tahoe's beaches, golf, tennis, pickleball, hiking, and biking—this is more than a home. It's a basecamp for a beautiful life.
Location not available
Exterior Features
- Construction Single Family
- Siding Composition, Pitched, Shingle
- Exterior Dog Run, Rain Gutters
- Roof Composition, Pitched, Shingle
- Garage Yes
- Garage Description 3
- Water Public
- Sewer Public Sewer
- Lot Description Cul-De-Sac, Landscaped, Wooded
Interior Features
- Appliances Dishwasher, Disposal, Double Oven, Dryer, Electric Oven, Gas Cooktop, Humidifier, Refrigerator, Washer
- Heating Fireplace(s), Forced Air
- Cooling Central Air
- Year Built 1994
- Stories Two
Neighborhood & Schools
- Subdivision Incline Village 3
- Elementary School Incline
- Middle School Incline Village
- High School Incline Village
Financial Information
- Parcel ID 128-131-01
- Zoning TA_IV3


 All information is deemed reliable but not guaranteed accurate. Such Information being provided is for consumers' personal, non-commercial use and may not be used for any purpose other than to identify prospective properties consumers may be interested in purchasing.
All information is deemed reliable but not guaranteed accurate. Such Information being provided is for consumers' personal, non-commercial use and may not be used for any purpose other than to identify prospective properties consumers may be interested in purchasing.