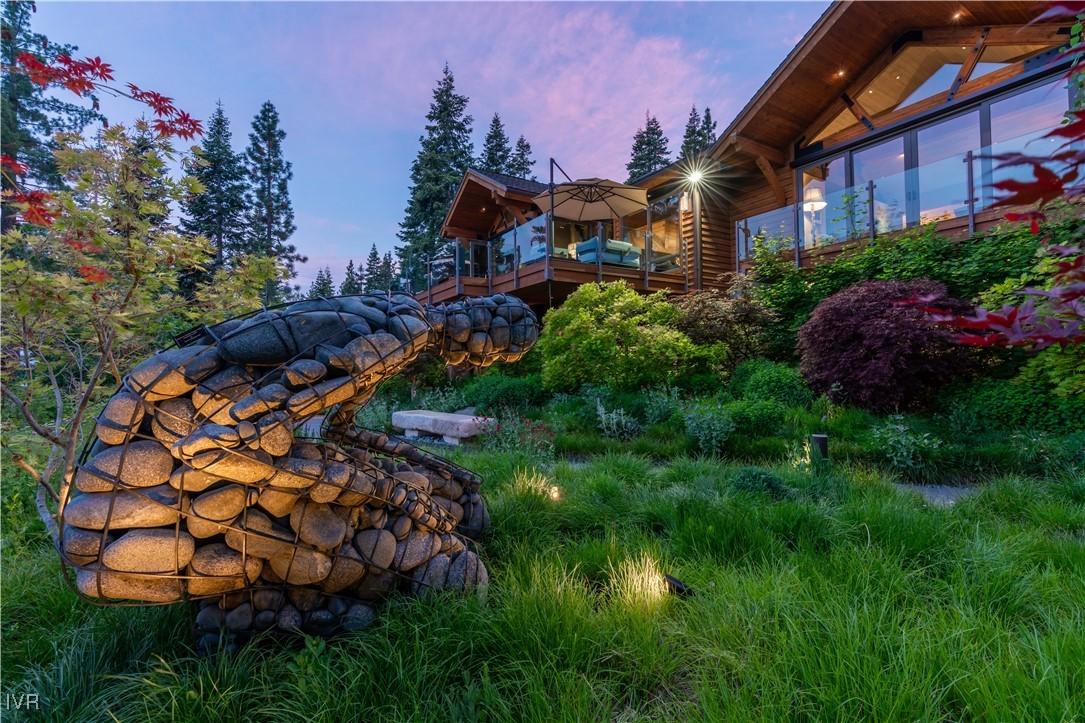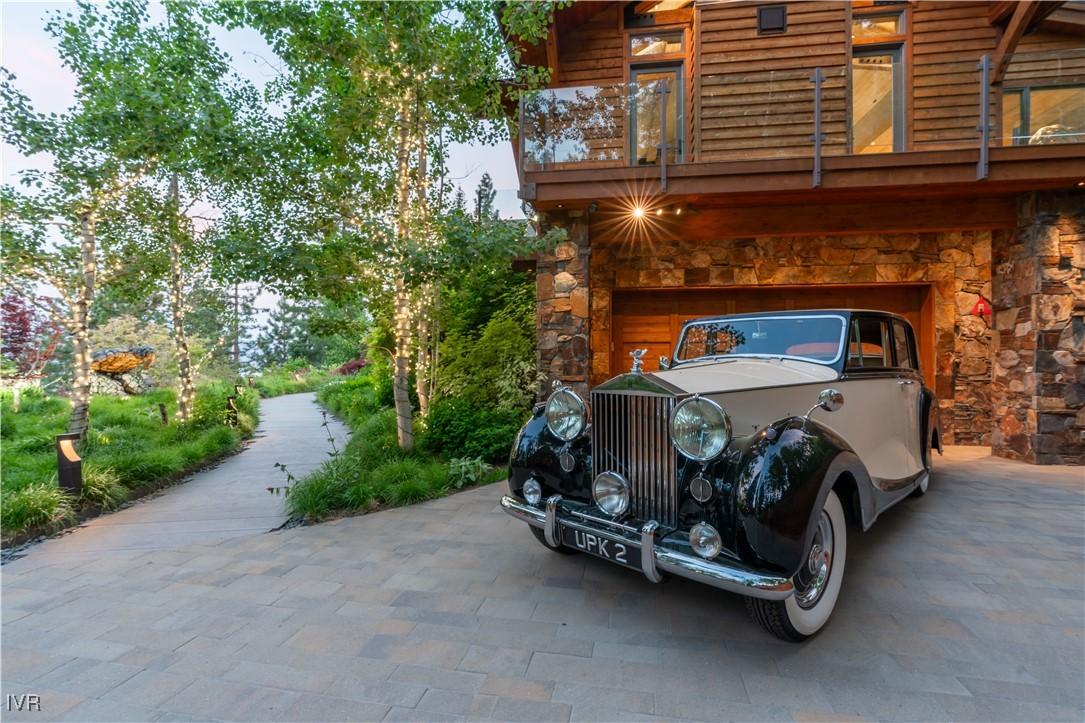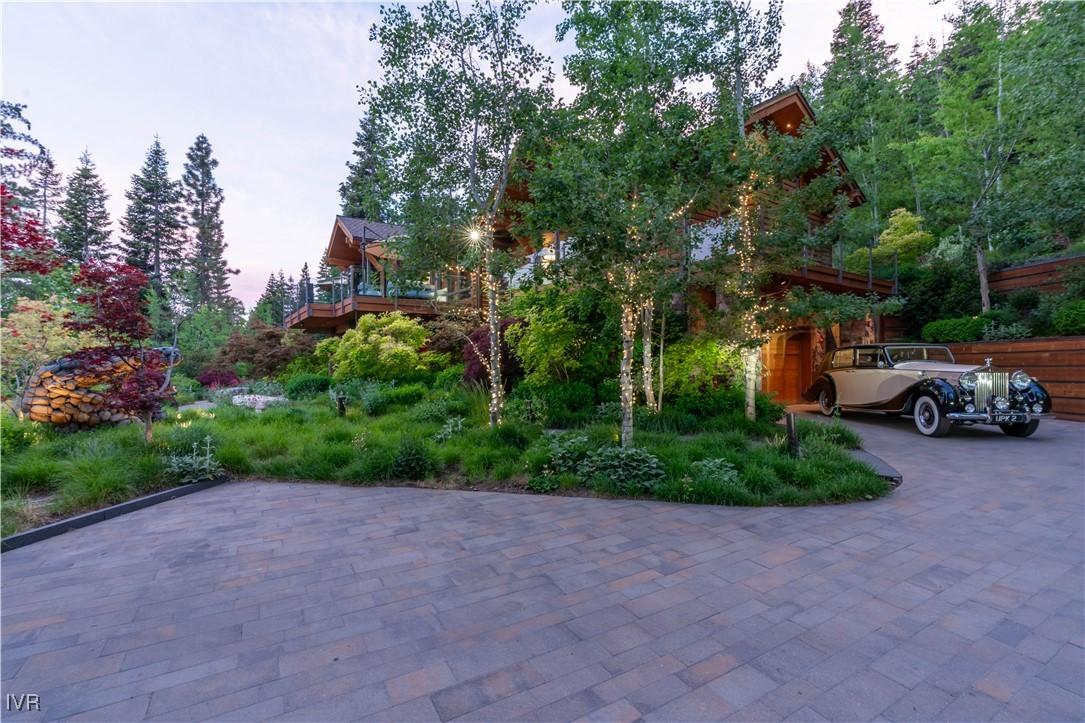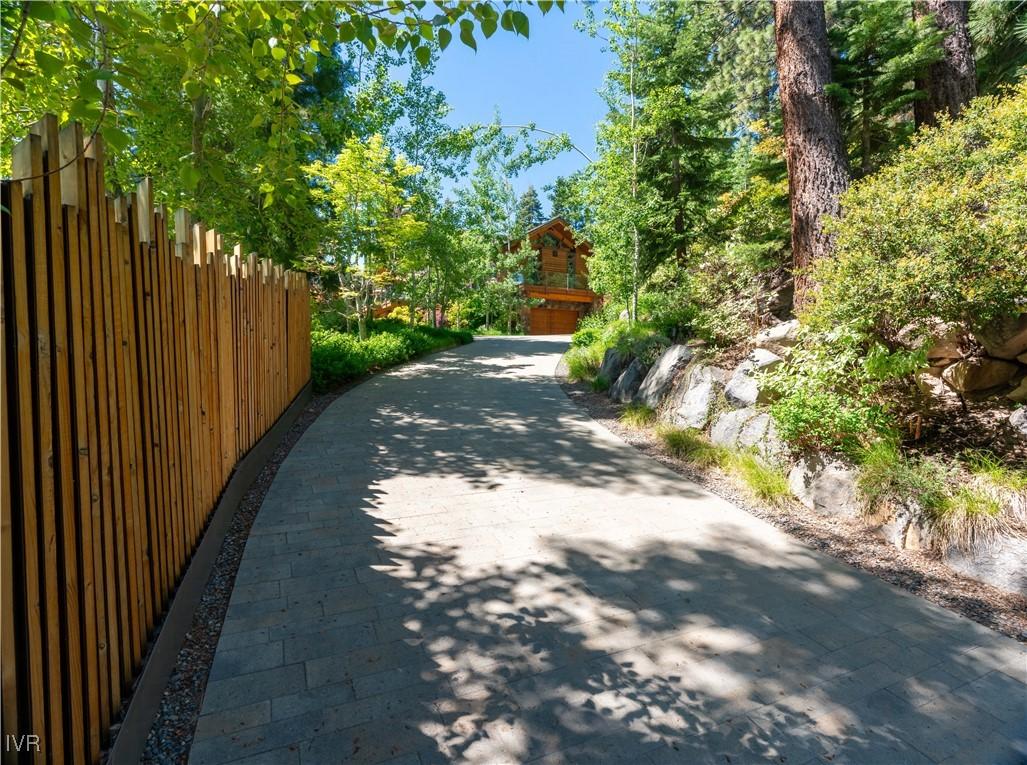Lake Homes Realty
1-866-525-3466475 tuscarora road
Crystal Bay, NV 89402
$11,900,000
4 BEDS 6 BATHS
5,558 SQFT3.27 AC LOTResidential - Single Family




Bedrooms 4
Total Baths 6
Full Baths 4
Square Feet 5558
Acreage 3.28
Status Active
MLS # 1018315
County Washoe
More Info
Category Residential - Single Family
Status Active
Square Feet 5558
Acreage 3.28
MLS # 1018315
County Washoe
Architectural elegance & absolute privacy define this estate, perched atop 3.25 gated acres on a quiet cul-de-sac with iconic Lake Tahoe views. Expanded in 2014, this timeless modern home features a grand marble entry, Venetian plaster walls, 18-ft chandelier w/ 152 hand-blown lights, & radiant in-floor heating throughout. An elevator services both levels, which include four en-suite bedrooms (2 w/ steam showers), a chef’s kitchen w/ walk-in pantry & hidden appliance cabinet, & a secret wine cellar behind a library bookshelf. The living room opens to a lakeview deck via nano doors, while the garden room connects to a 30’ waterfall & pond. Entertain with a zinc bar, 2 artisan fireplaces & Savant smart home controls. Outside, discover 2 private gardens w/ original sculptures, a Burning Man neon installation, gas grill, firepit & dining terrace. Heated drive, walkways, 2-car garage, fenced dog run, back-up generator & negotiable furnishings. Includes lot for full IVGID privileges.
Location not available
Exterior Features
- Style Mountain
- Construction Single Family
- Siding Frame
- Exterior Balcony, Barbecue, Fence, Garden, HeatedDriveway, SprinklerIrrigation, Landscaping, Patio, PrivateYard, WaterFeature
- Roof Composition
- Garage Yes
- Garage Description Attached, DoorSingle, Garage, TwoCarGarage, OffStreet, Private, GarageDoorOpener
- Lot Description CulDeSac, IrregularLot, Sloped, Wooded
Interior Features
- Appliances Dryer, Dishwasher, ElectricOven, ElectricRange, Disposal, Microwave, Refrigerator, WineRefrigerator, Washer
- Heating NaturalGas, Radiant, Gas, RadiantFloor
- Cooling CentralAir, WallWindowUnits, OneUnit
- Fireplaces 2
- Fireplaces Description Two, FamilyRoom, LivingRoom
- Living Area 5,558 SQFT
- Year Built 2007
Financial Information
- Parcel ID 123-122-06
Additional Services
Internet Service Providers
Listing Information
Listing Provided Courtesy of Coldwell Banker Select - (775) 831-4834
The data for this listing came from the Incline Village Realtors MLS in Nevada.
Listing data is current as of 12/16/2025.


 All information is deemed reliable but not guaranteed accurate. Such Information being provided is for consumers' personal, non-commercial use and may not be used for any purpose other than to identify prospective properties consumers may be interested in purchasing.
All information is deemed reliable but not guaranteed accurate. Such Information being provided is for consumers' personal, non-commercial use and may not be used for any purpose other than to identify prospective properties consumers may be interested in purchasing.