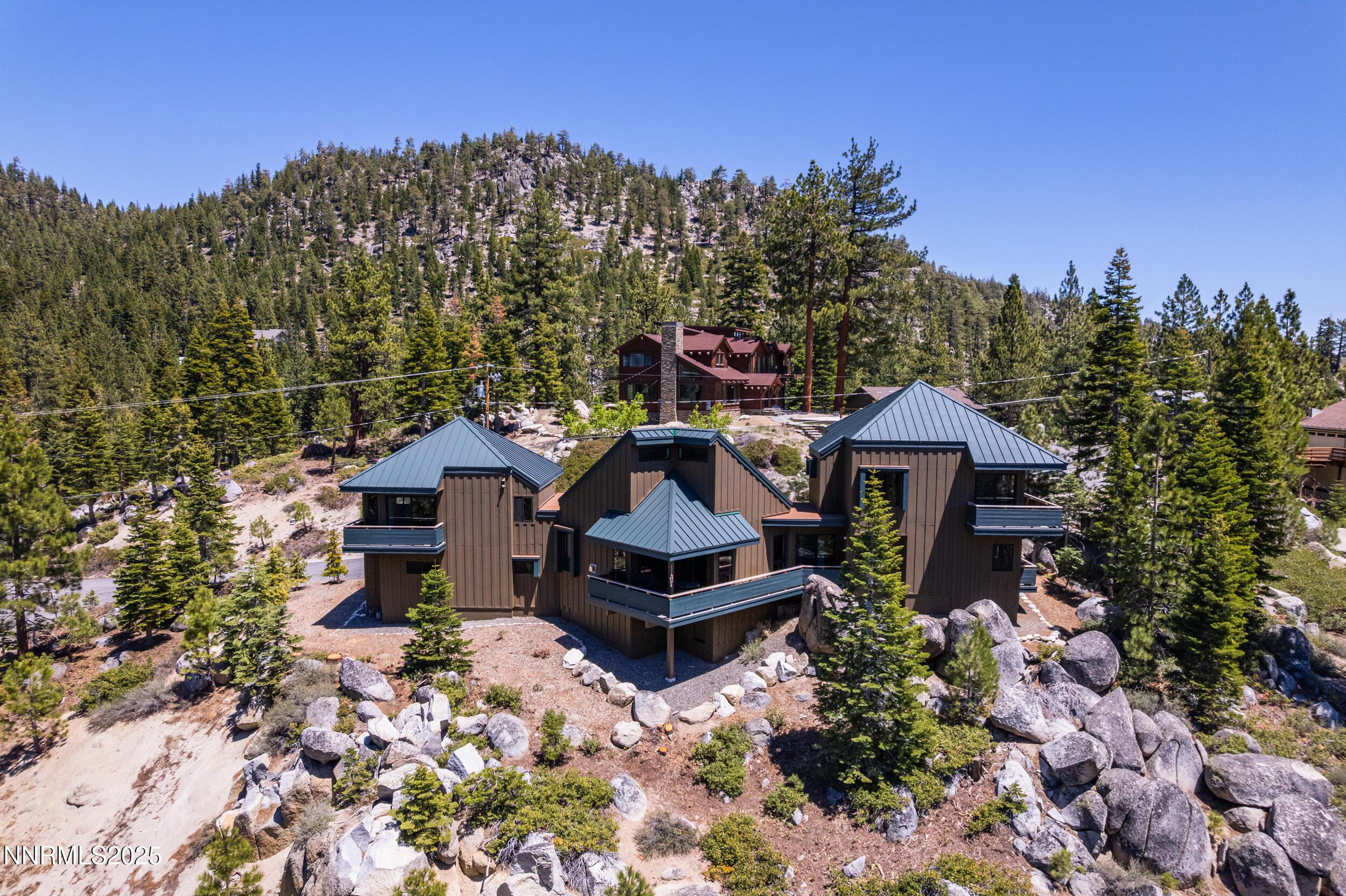340 barton drive
Stateline, NV 89449
4 BEDS 3-Full 1-Half BATHS
0.37 AC LOTResidential - Single Family

Bedrooms 4
Total Baths 4
Full Baths 3
Acreage 0.38
Status Off Market
MLS # 250050305
County Douglas
More Info
Category Residential - Single Family
Status Off Market
Acreage 0.38
MLS # 250050305
County Douglas
Experience luxury mountain living at its finest in this stunning, newer, contemporary retreat perched on a desirable corner lot with breathtaking views of the surrounding peaks and the ski resort. Built in 2020, this 2,716 sq.ft. residence features 4 spacious bedrooms and 3.5 beautifully appointed bathrooms, blending comfort, style, and functionality. Step inside to a bright and expansive great room with soaring vaulted ceilings, rich hardwood flooring and a cozy, elegant, gas fireplace - perfect for aprés-ski gathering or quiet relaxing evenings. The open-concept kitchen boasts a breakfast bar, ideal for casual dining and entertaining, gas range, and full granite counters and backsplashes. Unique to this home is a versatile floorplan that easily accommodates a private mother-in-law suite in the 4th bedroom, complete with its own mini kitchenette - an ideal setup for guests or extended family and friends. Enjoy the crisp mountain air from several outdoor decks, each offering panoramic views. This retreat offers high-end finishes throughout and abundant natural light. Come and enjoy the finest in mountaintop living.
Location not available
Exterior Features
- Construction Single Family
- Siding Composition, Flat, Metal, Pitched
- Exterior Rain Gutters
- Roof Composition, Flat, Metal, Pitched
- Garage Yes
- Garage Description 2
- Water Public
- Sewer Public Sewer
- Lot Description Corner Lot, Cul-De-Sac, Gentle Sloping, Landscaped, Sloped Down, Sprinklers In Front, Sprinklers In Rear, Steep Slope
Interior Features
- Appliances Additional Refrigerator(s), Dishwasher, Disposal, Dryer, Gas Cooktop, Microwave, Oven, Washer
- Heating Fireplace(s), Forced Air, Natural Gas
- Year Built 2020
- Stories Two
Neighborhood & Schools
- Subdivision Kingsbury Village
- Elementary School Zephyr Cove
- Middle School Whittell High School - Grades 7 + 8
- High School Whittell - Grades 9-12
Financial Information
- Parcel ID 1319-18-414-009
- Zoning Res


 All information is deemed reliable but not guaranteed accurate. Such Information being provided is for consumers' personal, non-commercial use and may not be used for any purpose other than to identify prospective properties consumers may be interested in purchasing.
All information is deemed reliable but not guaranteed accurate. Such Information being provided is for consumers' personal, non-commercial use and may not be used for any purpose other than to identify prospective properties consumers may be interested in purchasing.