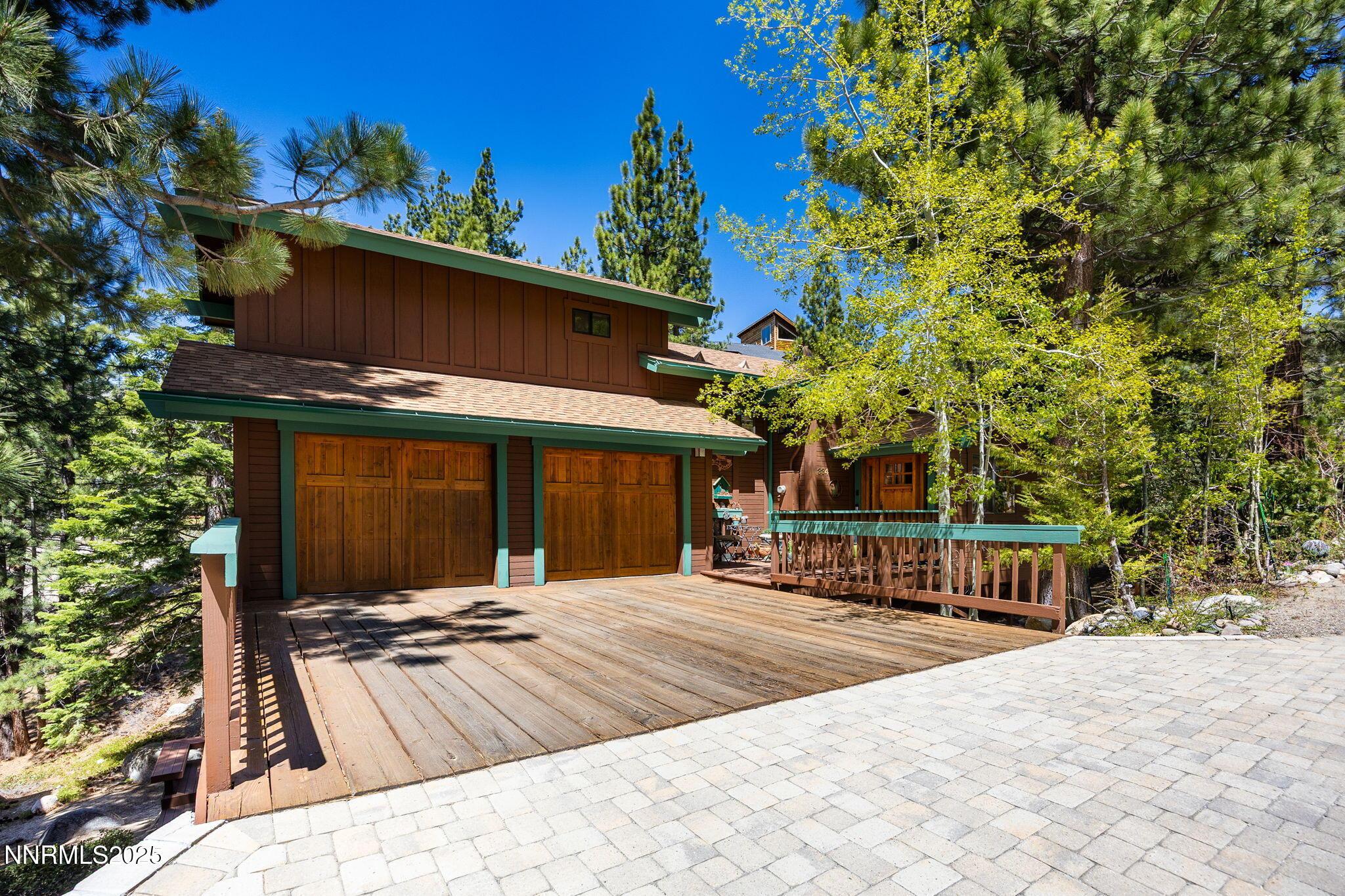334 barrett drive
Stateline, NV 89449
5 BEDS 4-Full BATHS
0.43 AC LOTResidential - Single Family

Bedrooms 5
Total Baths 4
Full Baths 4
Acreage 0.44
Status Off Market
MLS # 250050603
County Douglas
More Info
Category Residential - Single Family
Status Off Market
Acreage 0.44
MLS # 250050603
County Douglas
Set in a quiet neighborhood with expansive views of the Sierra Nevada and Heavenly Ski Resort, this beautifully updated 5-bedroom, 4-bathroom home is the perfect blend of alpine charm and modern comfort.
The peaceful backyard is a true retreat, featuring a meandering water feature, koi pond, and a brand-new deck ideal for barbecues, outdoor dining, and enjoying the fresh mountain air.
Inside, the great room offers soaring open-beam ceilings, large windows, and a cozy fireplace. The upgraded kitchen is both stylish and functional—perfect for entertaining or everyday living. In the winter months, enjoy the flexibility of the two-zone high efficiency condensing furnace.
The spacious primary suite includes two walk-in closets, large window seat, steam shower, and a Japanese soaking tub. With three primary suites total, this home is designed for flexibility, whether you're hosting guests or need space for a home office.
Thoughtfully designed and nestled in nature, this home offers comfort, privacy, and a prime location just minutes from Heavenly Ski Resort lifts and the Tahoe Rim Trail.
Location not available
Exterior Features
- Construction Single Family
- Siding Composition, Pitched
- Exterior Rain Gutters
- Roof Composition, Pitched
- Garage Yes
- Garage Description 2
- Water Public
- Sewer Public Sewer
- Lot Description Cul-De-Sac, Landscaped, Sloped Down, Sprinklers In Front, Sprinklers In Rear, Wooded
Interior Features
- Appliances Dishwasher, Disposal, Dryer, Gas Cooktop, Microwave, Oven, Refrigerator, Washer
- Heating Baseboard, Electric, Fireplace(s), Forced Air, Natural Gas, Radiant Floor
- Year Built 1978
- Stories Tri-Level
Neighborhood & Schools
- Subdivision Kingsbury Village
- Elementary School Zephyr Cove
- Middle School Whittell High School - Grades 7 + 8
- High School Whittell - Grades 9-12
Financial Information
- Parcel ID 1319-18-413-011
- Zoning SFH


 All information is deemed reliable but not guaranteed accurate. Such Information being provided is for consumers' personal, non-commercial use and may not be used for any purpose other than to identify prospective properties consumers may be interested in purchasing.
All information is deemed reliable but not guaranteed accurate. Such Information being provided is for consumers' personal, non-commercial use and may not be used for any purpose other than to identify prospective properties consumers may be interested in purchasing.