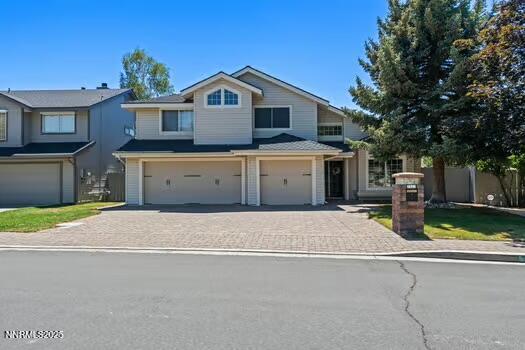2712 starr meadows loop
Reno, NV 89519
4 BEDS 2-Full 1-Half BATHS
0.12 AC LOTResidential - Single Family

Bedrooms 4
Total Baths 3
Full Baths 2
Acreage 0.13
Status Off Market
MLS # 250054217
County Washoe
More Info
Category Residential - Single Family
Status Off Market
Acreage 0.13
MLS # 250054217
County Washoe
Reno City, mountain, and valley views from this impeccable Lakeridge Springs home. Remodeled kitchen with custom glazed cabinetry, large granite island with extra storage, built-in hutch. Shaw farmhouse sink, dishwasher drawers, 5 burner cooktop; all to be enjoyed while enjoying the view. Primary bedroom is where the view gets even better from a private deck! Custom walk-in closet, 2 head shower w body jets, double sinks at granite vanity; all with vaulted ceilings. Impressive formal living room also enjoys high ceilings, wine closet all with hardwood floors, fireplace, and formal dining area. Sunroom addition adds over 350 square feet that is not included in SF, has heat/AC and remote-controlled shades. Cozy family room off the kitchen also has a fireplace and access to exterior paver patio, gas firepit and water feature. Epoxy floors in 3 car garage with slat board walls for all your toys and storage. Rinnai tankless hot water heater. Custom stone lit mailbox, paver driveway. Automatic sun screens in kitchen and primary bedroom. HOA includes walking fitness path, tennis, pool and spa, playground and park area.
Location not available
Exterior Features
- Construction Single Family
- Siding Asphalt, Pitched
- Exterior Balcony, Barbecue Stubbed In, Fire Pit, Rain Gutters
- Roof Asphalt, Pitched
- Garage Yes
- Garage Description 3
- Water Public
- Sewer Public Sewer
- Lot Description Common Area, Sprinklers In Front, Sprinklers In Rear
Interior Features
- Appliances Dishwasher, Disposal, Double Oven, Dryer, Electric Cooktop, Microwave, Refrigerator, Washer
- Heating Forced Air, Natural Gas
- Cooling Central Air
- Year Built 1990
- Stories Two
Neighborhood & Schools
- Subdivision Lakeridge Springs 1
- Elementary School Huffaker
- Middle School Pine
- High School Reno
Financial Information
- Parcel ID 042-313-11
- Zoning SF5
Listing Information
Properties displayed may be listed or sold by various participants in the MLS.


 All information is deemed reliable but not guaranteed accurate. Such Information being provided is for consumers' personal, non-commercial use and may not be used for any purpose other than to identify prospective properties consumers may be interested in purchasing.
All information is deemed reliable but not guaranteed accurate. Such Information being provided is for consumers' personal, non-commercial use and may not be used for any purpose other than to identify prospective properties consumers may be interested in purchasing.