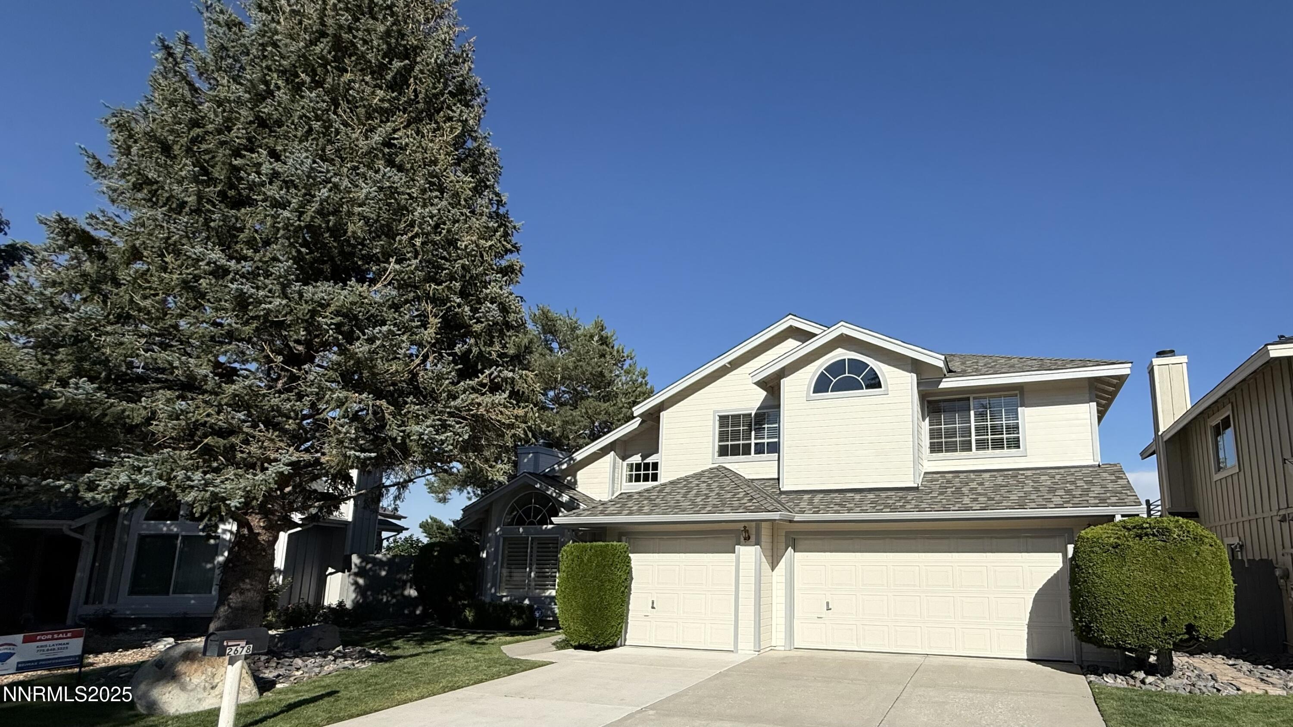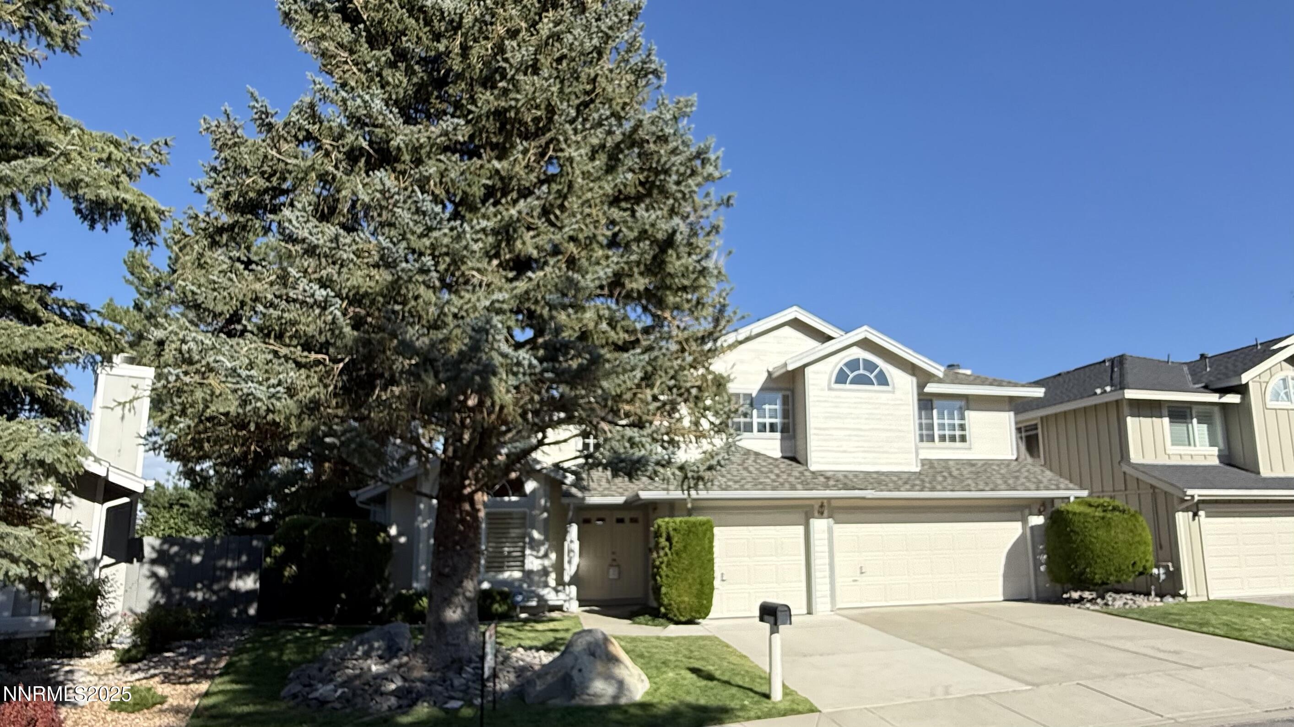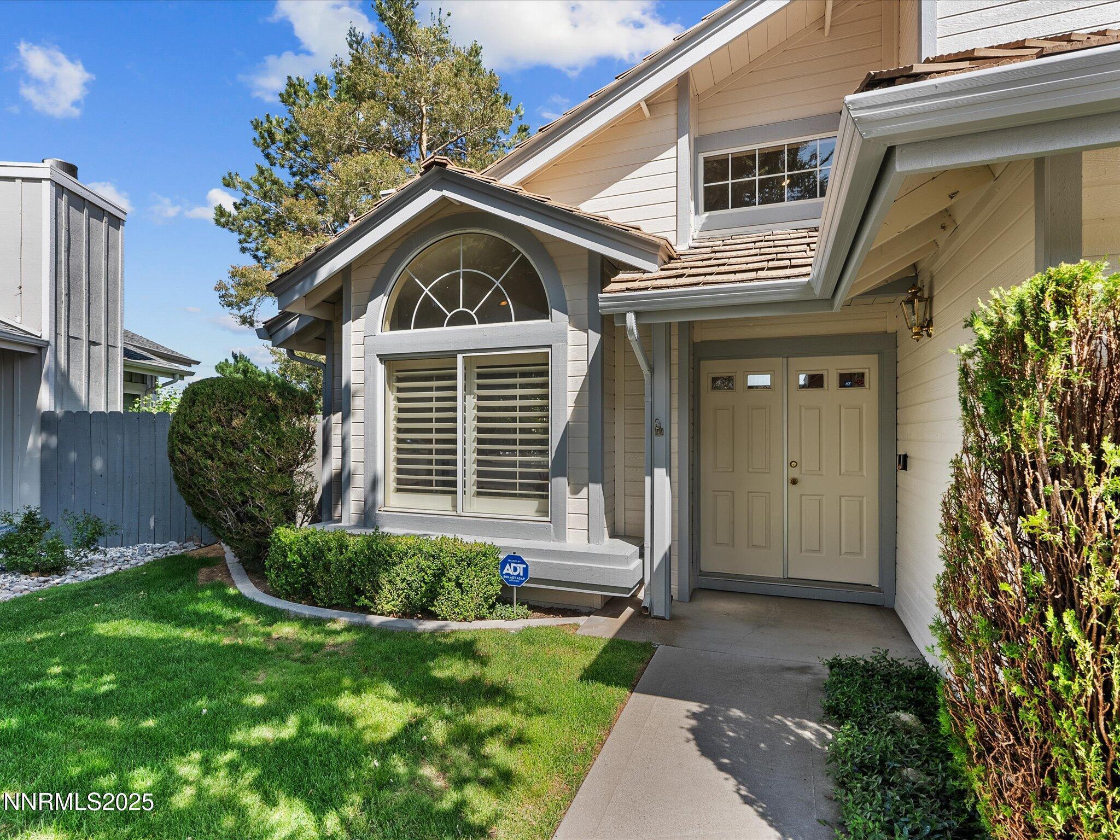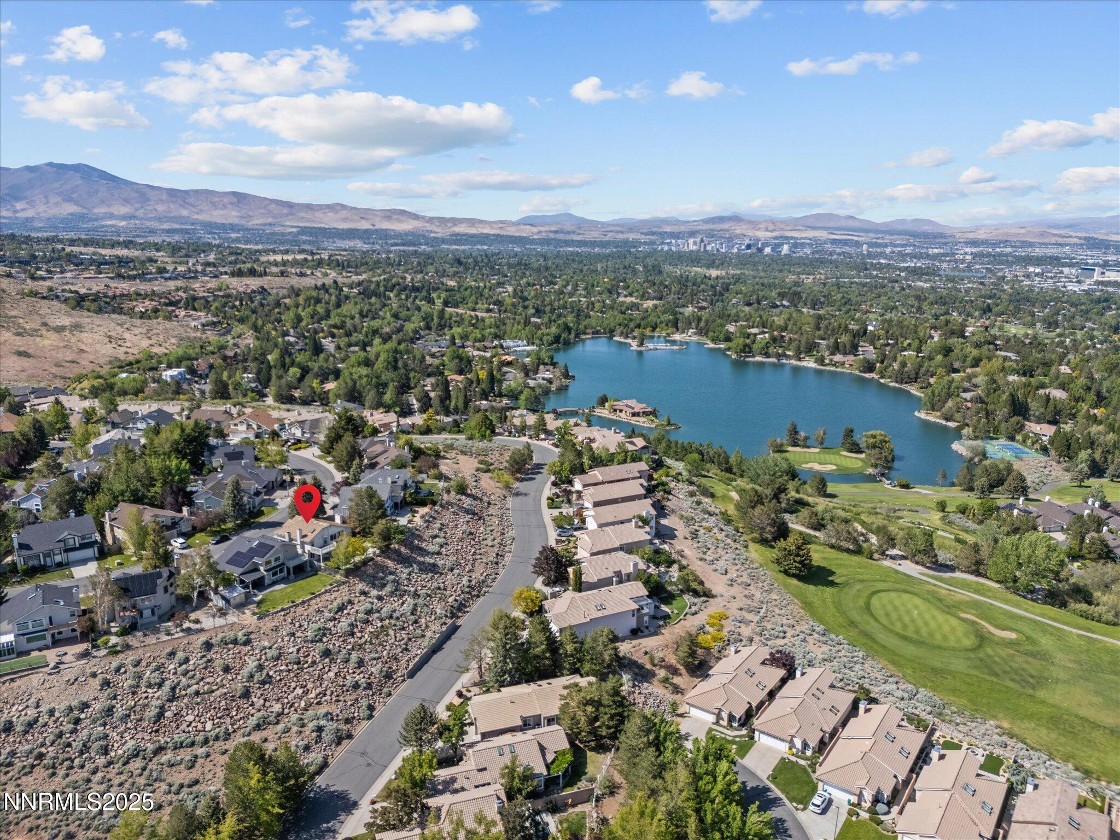Lake Homes Realty
1-866-525-3466Price Changed
2678 starr meadows loop
Reno, NV 89519
$868,000
4 BEDS 2.5 BATHS
2,159 SQFT0.14 AC LOTResidential - Single Family
Price Changed




Bedrooms 4
Total Baths 3
Full Baths 2
Square Feet 2159
Acreage 0.14
Status Active
MLS # 250050650
County Washoe
More Info
Category Residential - Single Family
Status Active
Square Feet 2159
Acreage 0.14
MLS # 250050650
County Washoe
New Roof! Wake up to breathtaking sunrises and unwind with sparkling city lights in this charming home with sweeping easterly views. Tucked into a low-maintenance and beautifully landscaped backyard, this home is designed for both relaxed living and effortless entertaining.
The main level offers a spacious and functional layout, featuring a cozy family room that flows into the kitchen. French doors from the living room open directly to the backyard, where you can enjoy panoramic views that stretch across the valley and city skyline.
Upstairs, the primary bedroom is a true retreat with expansive views and a serene atmosphere. Primary bedroom opens up to a private balcony — the perfect spot for your morning coffee or an evening glass of wine. Two gas fireplaces add warmth and ambiance throughout the home.
New 40 year roof !
Stair chair to be removed on 7/31
Great potential to make it your own. Don't miss this rare opportunity to own a view property with character, charm!
Location not available
Exterior Features
- Construction Single Family
- Siding Pitched, Tile
- Exterior Balcony
- Roof Pitched, Tile
- Garage Yes
- Garage Description 3
- Water Public
- Sewer Public Sewer
- Lot Description Landscaped, Level, Sprinklers In Front
Interior Features
- Appliances Dishwasher, Dryer, Gas Cooktop, Microwave, Oven, Refrigerator, Washer
- Heating Forced Air, Natural Gas
- Cooling Central Air
- Living Area 2,159 SQFT
- Year Built 1990
- Stories Two
Neighborhood & Schools
- Subdivision Lakeridge Springs 1
- Elementary School Huffaker
- Middle School Pine
- High School Reno
Financial Information
- Parcel ID 042-313-14
- Zoning Sf5
Additional Services
Internet Service Providers
Listing Information
Listing Provided Courtesy of RE/MAX Professionals-Reno
The data for this listing came from Northern Nevada Regional MLS
Listing data is current as of 08/12/2025.


 All information is deemed reliable but not guaranteed accurate. Such Information being provided is for consumers' personal, non-commercial use and may not be used for any purpose other than to identify prospective properties consumers may be interested in purchasing.
All information is deemed reliable but not guaranteed accurate. Such Information being provided is for consumers' personal, non-commercial use and may not be used for any purpose other than to identify prospective properties consumers may be interested in purchasing.