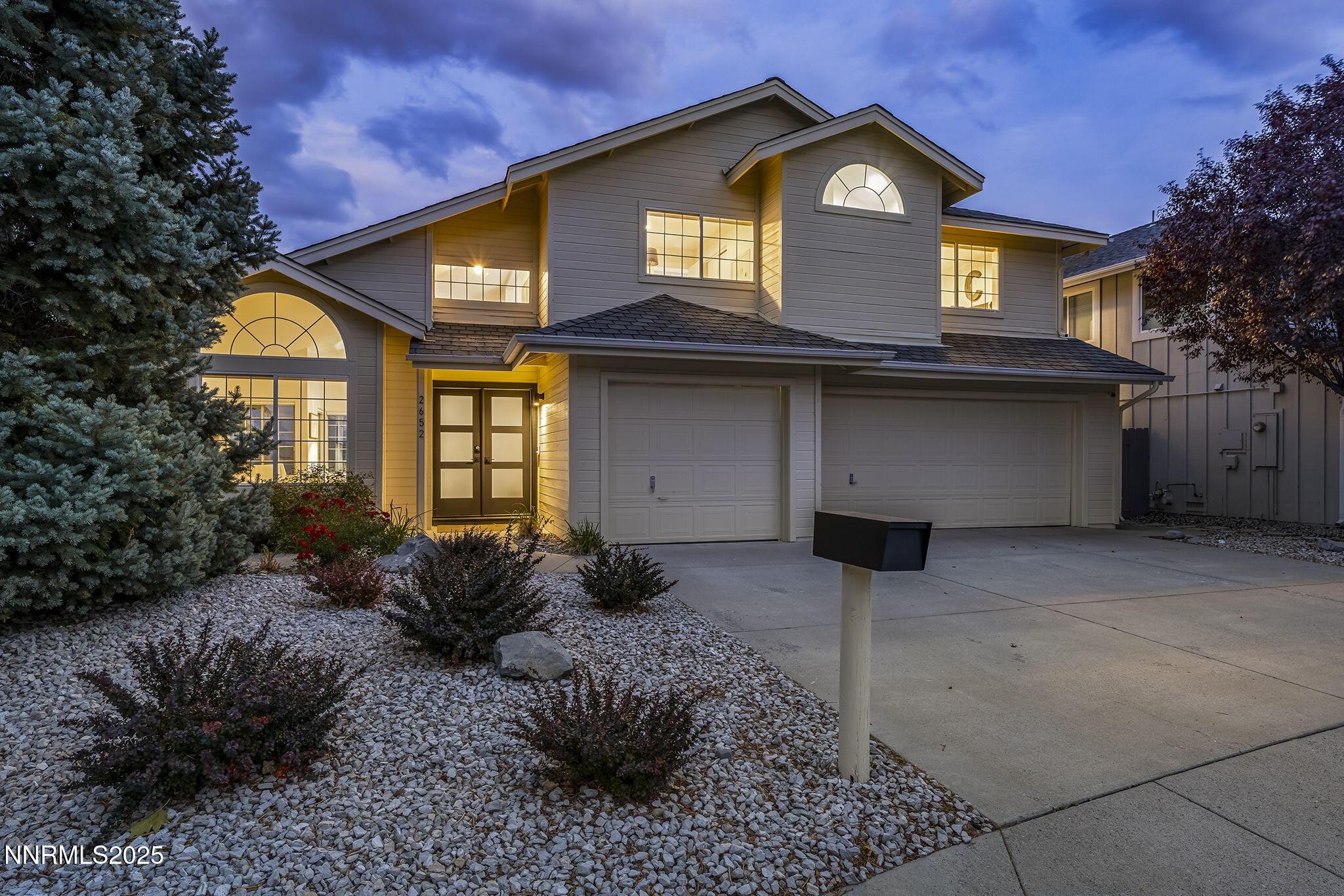2652 starr meadows loop
Reno, NV 89519
4 BEDS 2-Full 1-Half BATHS
0.14 AC LOTResidential - Single Family

Bedrooms 4
Total Baths 3
Full Baths 2
Acreage 0.14
Status Off Market
MLS # 250056589
County Washoe
More Info
Category Residential - Single Family
Status Off Market
Acreage 0.14
MLS # 250056589
County Washoe
Completely remodeled and upgraded home in Lakeridge Springs, perched above Lake Stanley and hole #14 of the Lakeridge Golf Course. The panoramic views of the valley, Downtown Reno, golf course and eastern foothills are truly priceless. Throughout the entire home is light oak engineered hardwood flooring and a recent refinishing of all interior walls with a smooth texture. The custom designed kitchen is highlighted by ample amounts of high-end cabinetry, Quartz counter tops, double oven, wine fridge, gas cook top and a large bay window that brings the beautiful views into the home. The master bedroom provides the peak experience of the views from inside and outside on the balcony. The master bathroom has floor-to-ceiling Italian tile, high-end spa shower, floating vanity and walk-in closet with built-ins. Both the interior staircase and balcony have been upgraded with steel and cable railings. Other notable features include; recently repainted and refinished deck and balcony, 3 car garage, custom built-in bar with a fridge, upgraded guest bathroom, new AC and the furnace is 2 yrs old. The HOA provides a pool, tennis courts, playground area and beautiful park.
Location not available
Exterior Features
- Construction Single Family
- Siding Composition, Pitched, Shingle
- Exterior Balcony, Rain Gutters
- Roof Composition, Pitched, Shingle
- Garage Yes
- Garage Description Attached, Garage, Garage Door Opener
- Water Public
- Sewer Public Sewer
- Lot Description Common Area, Landscaped, Level, Sprinklers In Front, Sprinklers In Rear
Interior Features
- Appliances Dishwasher, Disposal, Double Oven, Gas Cooktop, Microwave
- Heating Fireplace(s), Forced Air, Natural Gas
- Cooling Central Air
- Fireplaces 2
- Fireplaces Description Gas Log
- Year Built 1990
- Stories Two
Neighborhood & Schools
- Subdivision Lakeridge Springs 1
- Elementary School Huffaker
- Middle School Pine
- High School Reno
Financial Information
- Parcel ID 042-313-16
- Zoning SF5
Listing Information
Properties displayed may be listed or sold by various participants in the MLS.


 All information is deemed reliable but not guaranteed accurate. Such Information being provided is for consumers' personal, non-commercial use and may not be used for any purpose other than to identify prospective properties consumers may be interested in purchasing.
All information is deemed reliable but not guaranteed accurate. Such Information being provided is for consumers' personal, non-commercial use and may not be used for any purpose other than to identify prospective properties consumers may be interested in purchasing.