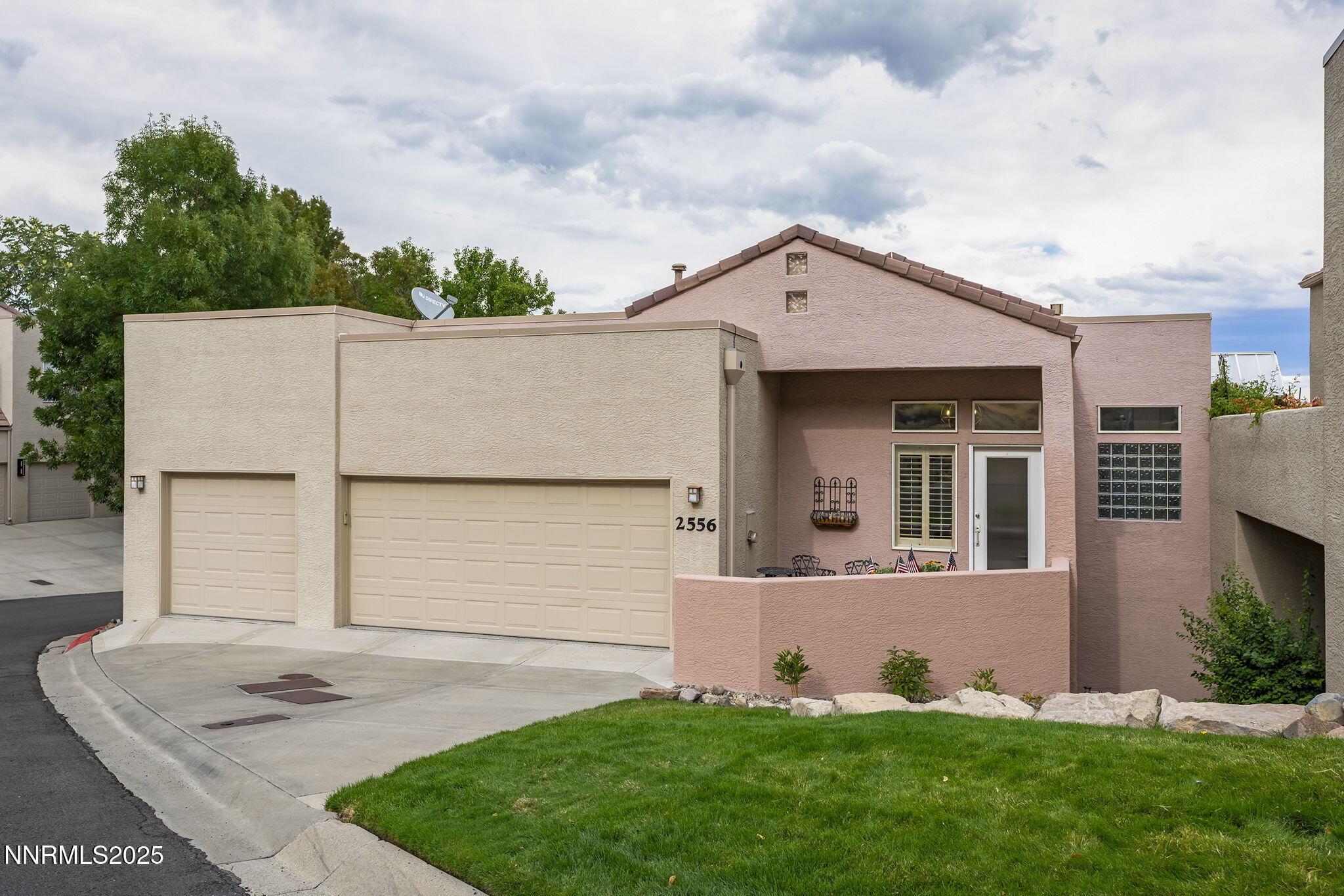2556 edgerock road
Reno, NV 89519
3 BEDS 2-Full 1-Half BATHS
0.05 AC LOTResidential - Townhouse

Bedrooms 3
Total Baths 3
Full Baths 2
Acreage 0.06
Status Off Market
MLS # 250055737
County Washoe
More Info
Category Residential - Townhouse
Status Off Market
Acreage 0.06
MLS # 250055737
County Washoe
Step inside this stunningly remodeled three-bedroom, two-and-a-half-bath home and experience the perfect blend of modern design, comfort, and tranquility. Completely reimagined in 2022 with high-end finishes and thoughtful upgrades throughout, this home is truly move-in ready and one of a kind. Located in the exclusive, gated community of Lakeridge Shores, this property sits gracefully on a coveted corner lot along a quiet, tree-lined street—offering exceptional privacy and sophistication. With no true shared walls (only deck walls adjoin the neighbor's), it feels like your own private retreat. Inside, you'll find gorgeous red oak hardwood floors, designer lighting, and custom cabinetry that elevates every space. The chef-inspired kitchen steals the show with elegant quartzite countertops, hidden electrical outlets for a clean, modern look, under-cabinet lighting, and nearly all-new 2022 appliances. A built-in dining room cabinet adds both flair and functionality, perfect for hosting gatherings in style. Relax in the inviting living room, where electric UV shades enhance comfort and energy efficiency, or unwind in the primary suite on the main floor, featuring a luxurious dual-head shower and spa-like finishes. Entertainment and outdoor living shine here—with a massive upper deck ideal for sunset dinners and a lower patio equipped with gas, water, and electric hookups, ready for your dream outdoor kitchen or private spa. Practical features include dual-zone heating and air conditioning, a new hot water circulation pump (2022), and a fireplace upgraded with a new mantel and stone surround. Even the garage impresses, with epoxy floors, storage cabinets, and EV charging capability. The HOA takes care of front yard maintenance and will repaint the exterior around 2029, so you can focus on enjoying the lifestyle—not the upkeep. A rare 12x12 storage unit and even space for a future elevator add value and flexibility. With modern craftsmanship, designer details, and a serene lakeside community setting, this home offers luxury living at its finest—ready for you to move in and start making memories.
Location not available
Exterior Features
- Construction Condo
- Siding Tile
- Exterior Rain Gutters
- Roof Tile
- Garage Yes
- Garage Description Garage, None
- Water Public
- Sewer Public Sewer
- Lot Description Corner Lot, Gentle Sloping, Sprinklers In Front
Interior Features
- Appliances Dishwasher, Disposal, Double Oven, Dryer, ENERGY STAR Qualified Appliances, Gas Cooktop, Microwave, Oven, Refrigerator, Self Cleaning Oven, Washer
- Heating Fireplace(s), Forced Air, Natural Gas
- Cooling Central Air
- Fireplaces 1
- Fireplaces Description Gas Log
- Year Built 1997
Neighborhood & Schools
- Subdivision Rock Hill 2
- Elementary School Caughlin Ranch
- Middle School Swope
- High School Reno
Financial Information
- Parcel ID 042-160-34
- Zoning SF25
Listing Information
Properties displayed may be listed or sold by various participants in the MLS.


 All information is deemed reliable but not guaranteed accurate. Such Information being provided is for consumers' personal, non-commercial use and may not be used for any purpose other than to identify prospective properties consumers may be interested in purchasing.
All information is deemed reliable but not guaranteed accurate. Such Information being provided is for consumers' personal, non-commercial use and may not be used for any purpose other than to identify prospective properties consumers may be interested in purchasing.