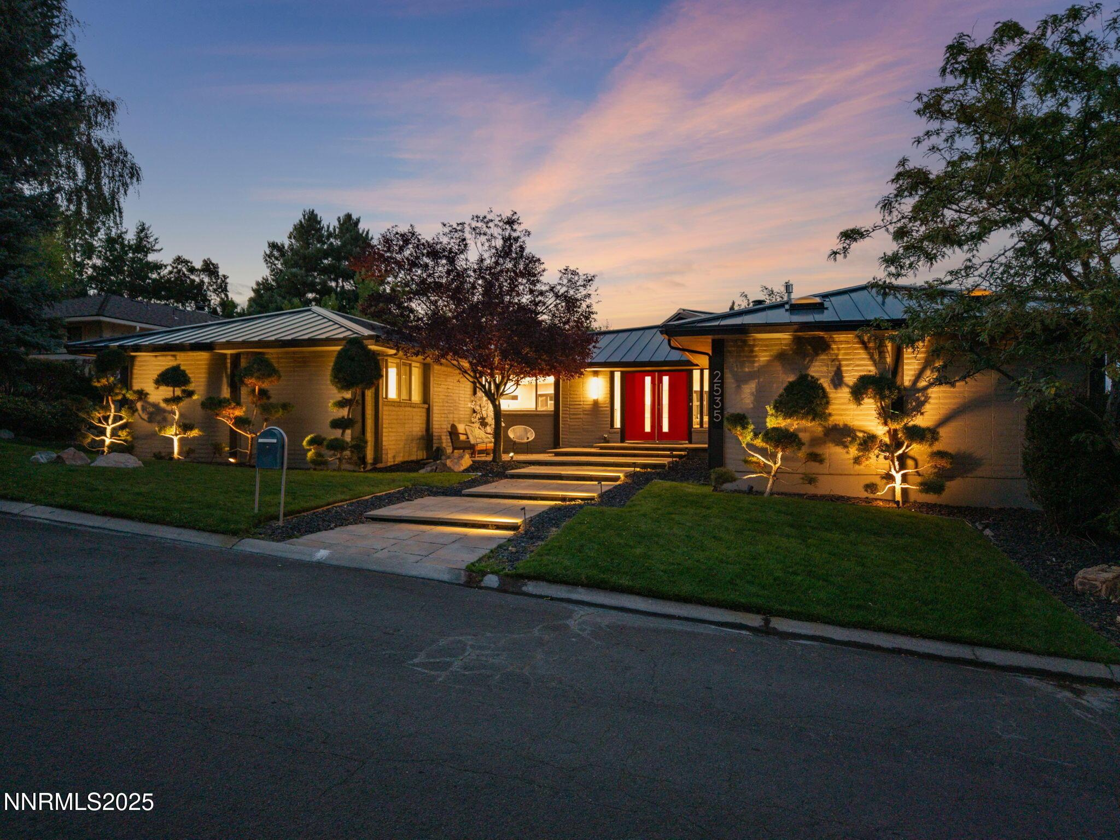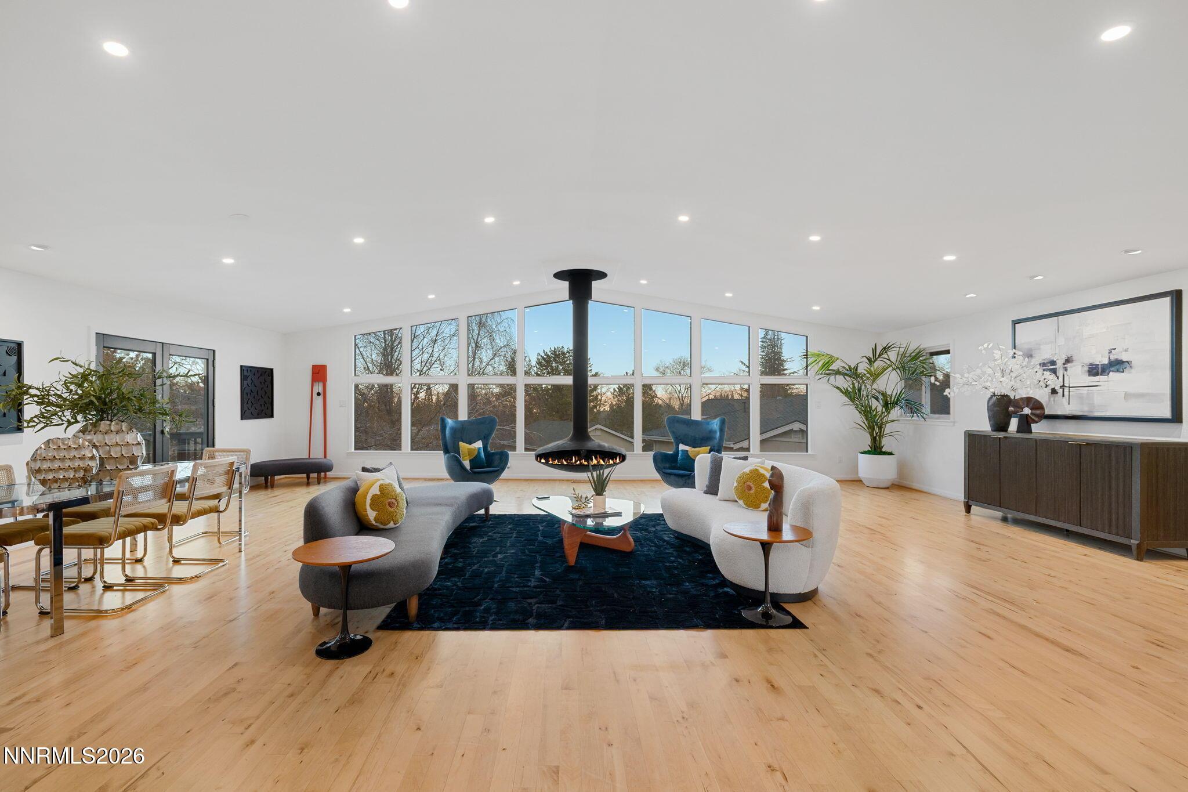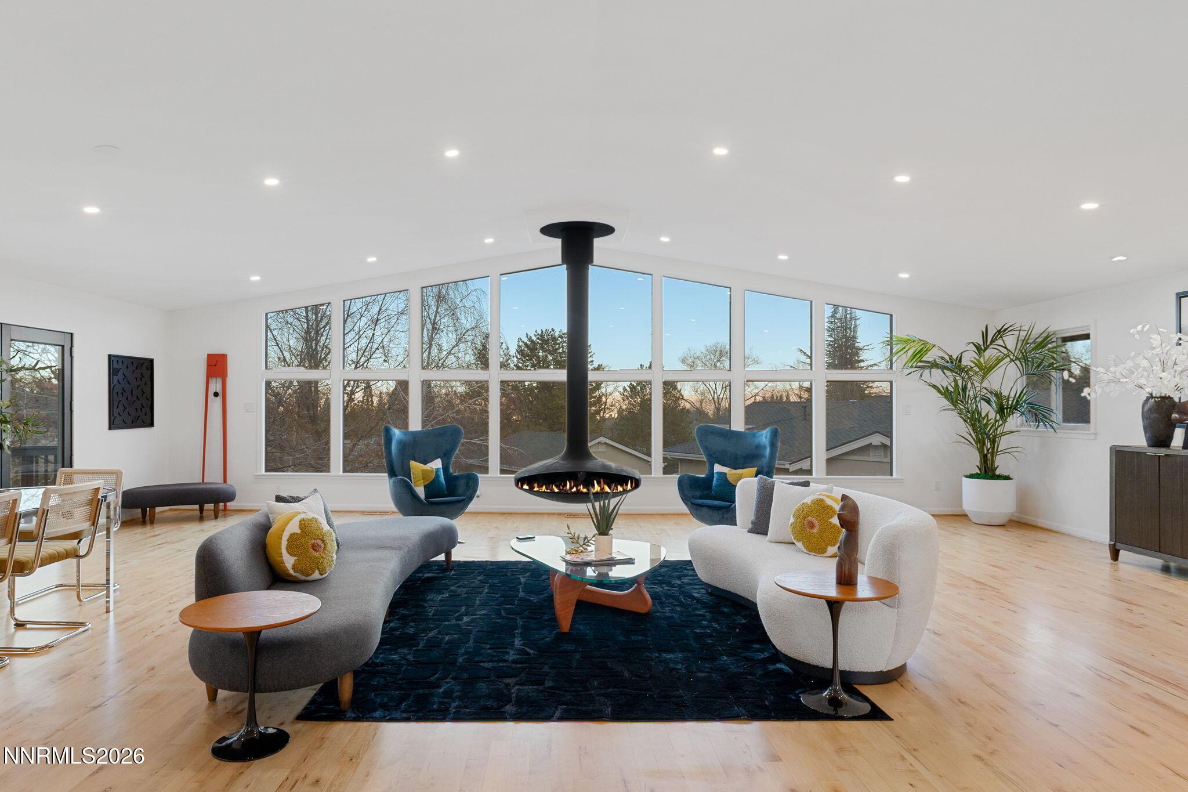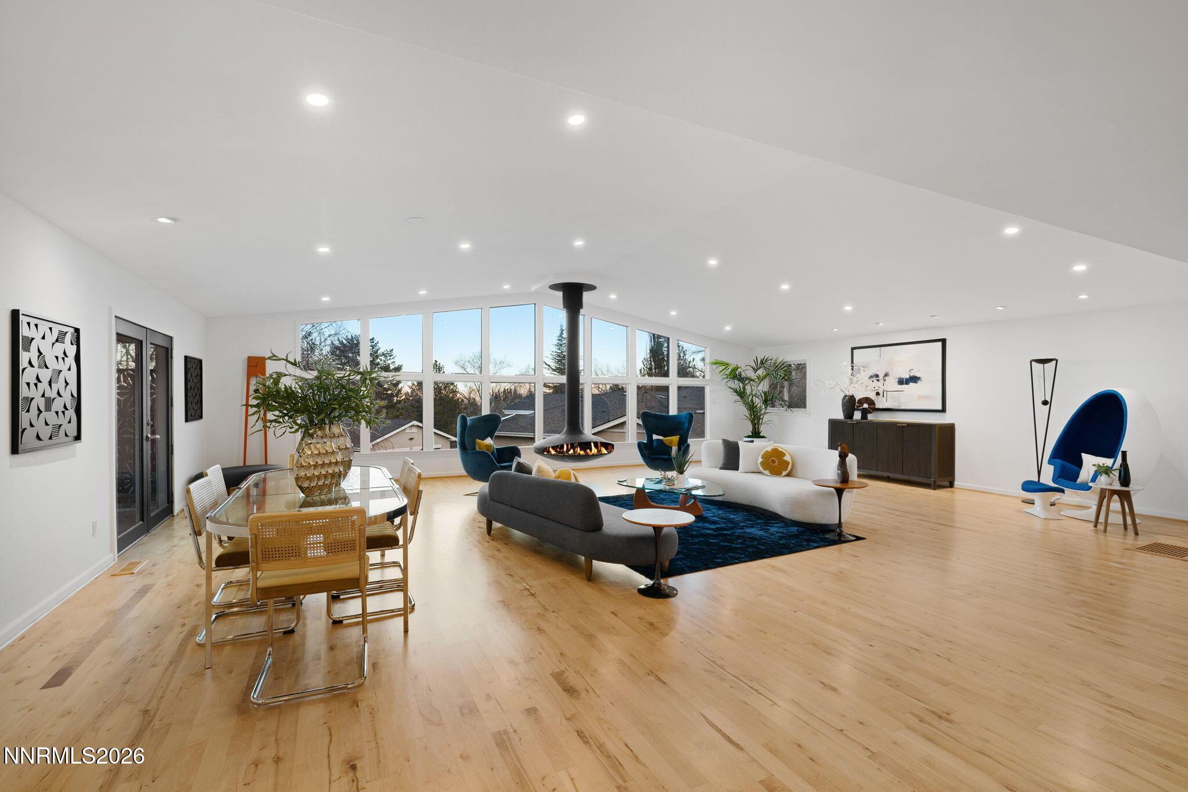Lake Homes Realty
1-866-525-34662535 w lake ridge shores
Reno, NV 89519
$2,899,000
4 BEDS 4 BATHS
5,270 SQFT0.56 AC LOTResidential - Single Family




Bedrooms 4
Total Baths 4
Full Baths 3
Square Feet 5270
Acreage 0.57
Status Active
MLS # 250056353
County Washoe
More Info
Category Residential - Single Family
Status Active
Square Feet 5270
Acreage 0.57
MLS # 250056353
County Washoe
Experience the perfect fusion of mid-century modern architecture and refined sophistication in this fully remodeled residence within the prestigious Lake Ridge Shores Estates. The expansive living room, highlighted by a striking Gyrofocus gas fireplace, opens seamlessly to a spacious deck overlooking the lush, half-acre backyard. Bright and open interiors feature soaring ceilings, refinished hardwood floors, and picture windows that flood the home with natural light. The walk-out basement offers an ensuite bedroom, an impressive cinema room with a 12-foot screen, and a full bar with Bentley Cambria countertops, complete with wine cellar and cocktail area. The primary suite is a true retreat, featuring a spa-inspired bath with a Japanese soaking tub, Robern uplift mirrors, and an expansive closet with custom sliding doors and a dedicated vanity/dressing area. Every detail has been thoughtfully curated—from the sleek metal roof and falling-water style pavers to the timeless finishes throughout—creating a residence that is as stylish as it is functional.
Location not available
Exterior Features
- Construction Single Family
- Siding Metal, Pitched
- Exterior Balcony, Rain Gutters
- Roof Metal, Pitched
- Garage Yes
- Garage Description Attached, Garage, Garage Door Opener
- Water Public
- Sewer Public Sewer
- Lot Description Gentle Sloping, Greenbelt, Landscaped, Sprinklers In Front, Sprinklers In Rear
Interior Features
- Appliances Dishwasher, Disposal, Gas Cooktop, None
- Heating Fireplace(s), Forced Air, Hot Water, Natural Gas
- Cooling Central Air, Refrigerated
- Basement Basement - Walk-Out/Daylight
- Fireplaces 1
- Fireplaces Description Free Standing, Gas
- Living Area 5,270 SQFT
- Year Built 1976
- Stories Two
Neighborhood & Schools
- Subdivision Lake Ridge Shores 1
- Elementary School Caughlin Ranch
- Middle School Swope
- High School Reno
Financial Information
- Parcel ID 042-071-18
- Zoning SF3
Additional Services
Internet Service Providers
Listing Information
Listing Provided Courtesy of RE/MAX Professionals-Reno
The data for this listing came from Northern Nevada Regional MLS
Listing data is current as of 02/17/2026.


 All information is deemed reliable but not guaranteed accurate. Such Information being provided is for consumers' personal, non-commercial use and may not be used for any purpose other than to identify prospective properties consumers may be interested in purchasing.
All information is deemed reliable but not guaranteed accurate. Such Information being provided is for consumers' personal, non-commercial use and may not be used for any purpose other than to identify prospective properties consumers may be interested in purchasing.