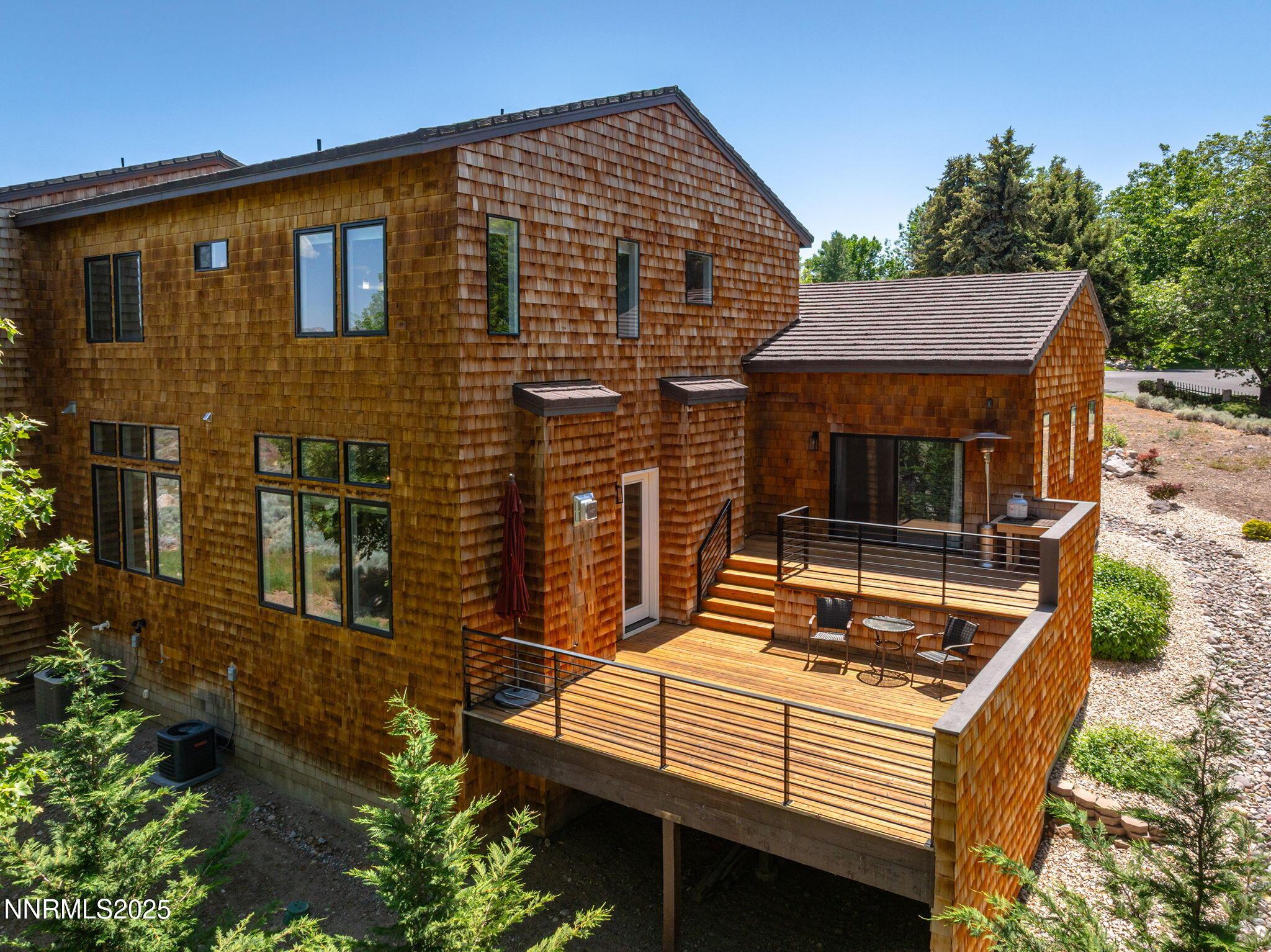2365 n harbor circle
Reno, NV 89519
3 BEDS 3-Full 1-Half BATHS
0.07 AC LOTResidential - Single Family

Bedrooms 3
Total Baths 4
Full Baths 3
Acreage 0.07
Status Off Market
MLS # 250050738
County Washoe
More Info
Category Residential - Single Family
Status Off Market
Acreage 0.07
MLS # 250050738
County Washoe
Experience luxury living in this nearly new custom townhouse located in the prestigious, gated community of Lakeridge Shores. Built in 2020, this elegant home blends modern design with timeless sophistication in an unbeatable end-unit location just steps from Lake Stanley.
The main-level primary suite is a true retreat, featuring sliding doors to the deck, a spa-like bathroom with a garden soaking tub, separate shower, dual sinks with a vanity, and a spacious walk-in closet complete with custom built-ins. The gourmet kitchen is outfitted with top-of-the-line finishes including a 36" professional gas range, chef's pot filler, 48" built-in refrigerator, under-cabinet lighting, and a large center island — perfect for entertaining.
Soaring ceilings and abundant natural light create a welcoming sense of arrival, leading into a grand great room with a gas fireplace and Hunter Douglas remote-controlled blinds. A formal dining room offers an elegant space to gather with guests. Upstairs, a versatile loft with a wet bar offers the perfect space to relax, host, or create. Two additional bedrooms and two full baths complete the upper level.
The laundry room features ample cabinetry, a sink, and included washer and dryer. Outside, enjoy the tranquility of Lake Stanley — perfect for paddleboarding, fishing, or simply taking in the views. With close proximity to dining, shopping, downtown Reno, Reno-Tahoe Airport, and just a 45-minute drive to Lake Tahoe, this home offers the best of both convenience and serenity.
Location not available
Exterior Features
- Construction Single Family
- Siding Composition, Pitched, Shingle
- Exterior Barbecue Stubbed In
- Roof Composition, Pitched, Shingle
- Garage Yes
- Garage Description 2
- Water Public
- Sewer Public Sewer
- Lot Description Cul-De-Sac, Greenbelt, Landscaped, Sprinklers In Front
Interior Features
- Appliances Additional Refrigerator(s), Dishwasher, Disposal, Double Oven, Dryer, Gas Range, Humidifier, Microwave, Refrigerator, Washer
- Heating Fireplace(s), Forced Air, Natural Gas
- Cooling Central Air, Refrigerated
- Year Built 2020
- Stories Two
Neighborhood & Schools
- Subdivision Rock Hill 1
- Elementary School Caughlin Ranch
- Middle School Swope
- High School Reno
Financial Information
- Parcel ID 04215001
- Zoning SF3
Listing Information
Properties displayed may be listed or sold by various participants in the MLS.


 All information is deemed reliable but not guaranteed accurate. Such Information being provided is for consumers' personal, non-commercial use and may not be used for any purpose other than to identify prospective properties consumers may be interested in purchasing.
All information is deemed reliable but not guaranteed accurate. Such Information being provided is for consumers' personal, non-commercial use and may not be used for any purpose other than to identify prospective properties consumers may be interested in purchasing.