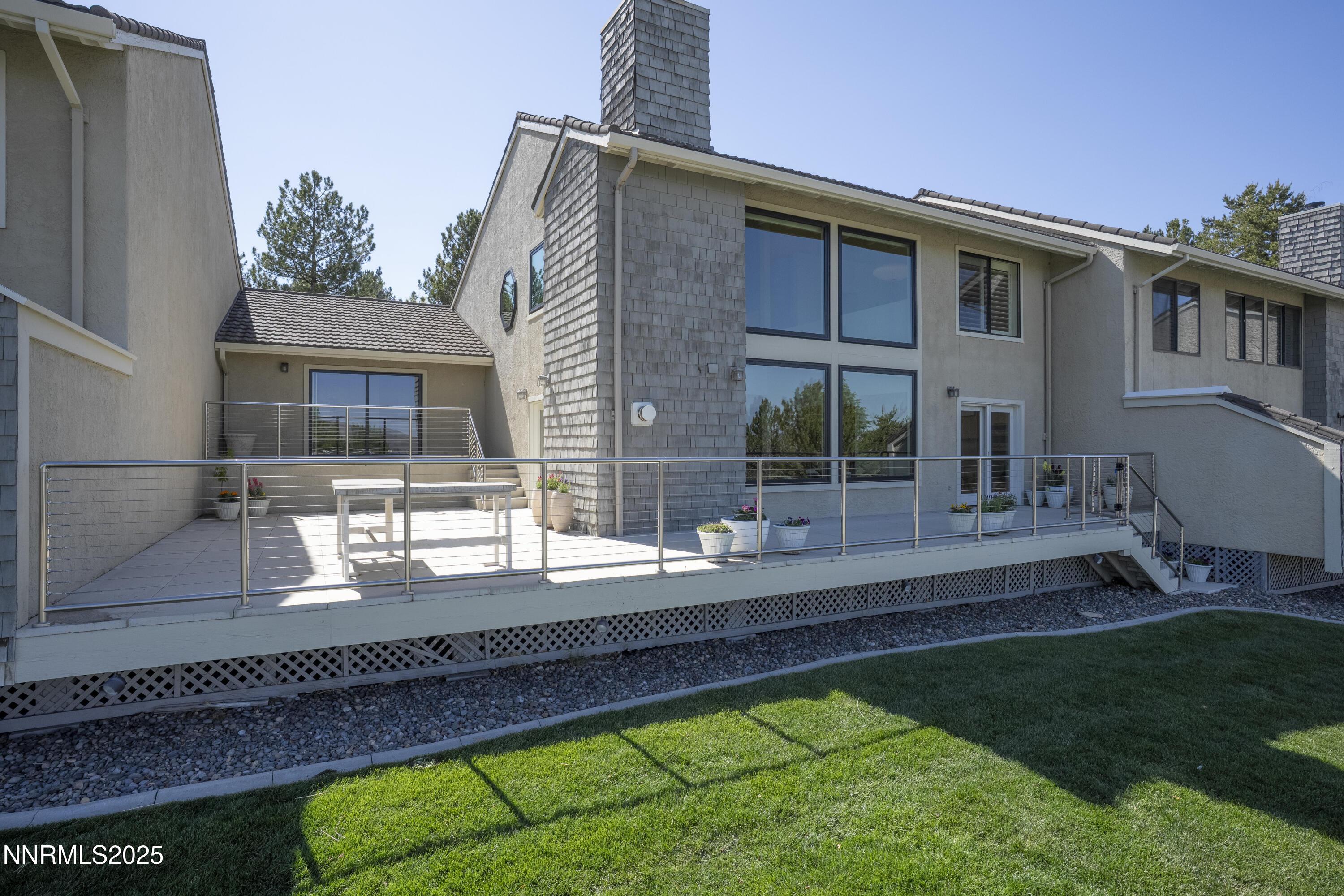2260 stone mountain circle
Reno, NV 89519
3 BEDS 2-Full 1-Half BATHS
0.07 AC LOTResidential - Townhouse

Bedrooms 3
Total Baths 3
Full Baths 2
Acreage 0.07
Status Off Market
MLS # 250050243
County Washoe
More Info
Category Residential - Townhouse
Status Off Market
Acreage 0.07
MLS # 250050243
County Washoe
VIEWS. VIEWS. VIEWS! Refined Artistic Living with Panoramic Views. Located in Lakeridge Shores, this beautifully remodeled 3 bedroom, 2.5 bath home offers 2,658 square feet of inspired living. One room is configured as an art studio—but could be an ideal flex space for a home office, creative retreat, or guest room. Vaulted ceilings and expansive new Andersen windows flood the home with natural light and showcase the breathtaking city, mountain, and valley views. The home is finished with sophisticated stonework, stylish fixtures, and a calm, curated aesthetic look. The open-concept design flows seamlessly to a generous deck that overlooks the lush common areas—perfect for entertaining or relaxing. Recent upgrades include a new furnace and A/C, new carpet, Hunter Douglas electronic shades, classic wooden shutters and designer lighting, including striking Herman Miller pendants. High-end finishes throughout reflect a refined and artistic aesthetic. With exterior maintenance and landscaping handled by the HOA, this is a true lock-and-leave opportunity. The tranquil front courtyard features mature bamboo and lush plantings, creating a stunning outdoor oasis. Private, peaceful, and Priced to SELL.
Location not available
Exterior Features
- Construction Condo
- Siding Metal, Pitched
- Exterior None
- Roof Metal, Pitched
- Garage Yes
- Garage Description 2
- Water Public
- Sewer Public Sewer
- Lot Description Common Area, Cul-De-Sac, Sprinklers In Front
Interior Features
- Appliances Dishwasher, Disposal, Dryer, Electric Cooktop, Microwave, Oven, Refrigerator, Smart Appliance(s), Washer
- Heating Fireplace(s), Forced Air, Natural Gas
- Cooling Central Air
- Year Built 1986
- Stories Tri-Level
Neighborhood & Schools
- Subdivision Rock Hill 2
- Elementary School Caughlin Ranch
- Middle School Swope
- High School Reno
Financial Information
- Parcel ID 042-160-47
- Zoning SF3
Listing Information
Properties displayed may be listed or sold by various participants in the MLS.


 All information is deemed reliable but not guaranteed accurate. Such Information being provided is for consumers' personal, non-commercial use and may not be used for any purpose other than to identify prospective properties consumers may be interested in purchasing.
All information is deemed reliable but not guaranteed accurate. Such Information being provided is for consumers' personal, non-commercial use and may not be used for any purpose other than to identify prospective properties consumers may be interested in purchasing.