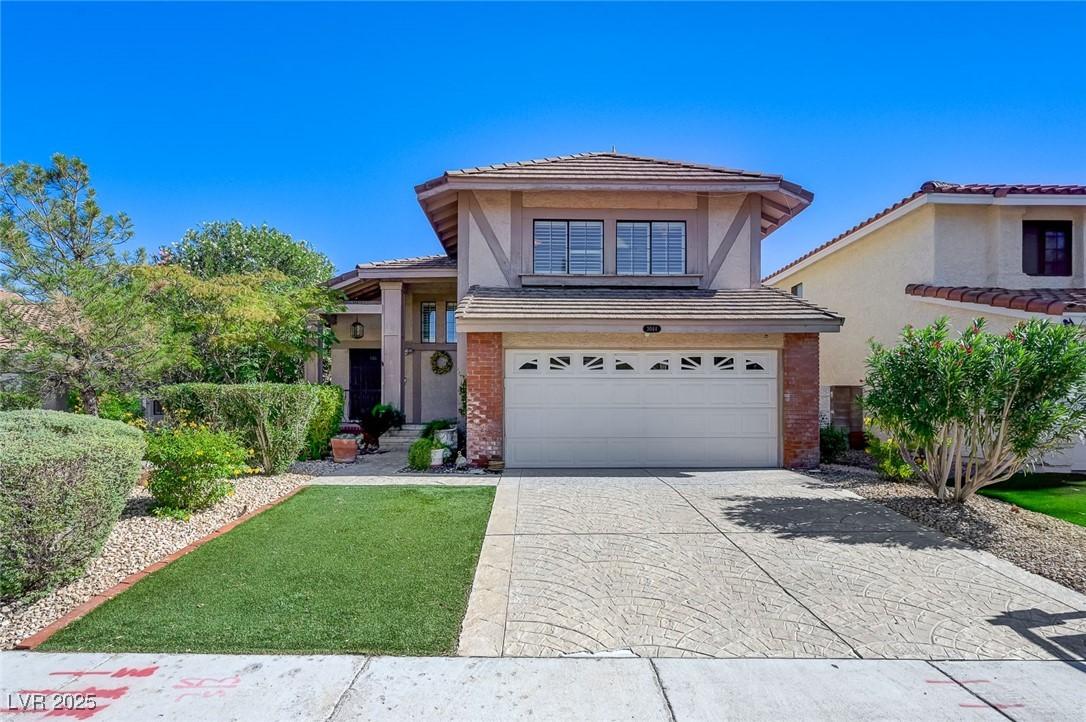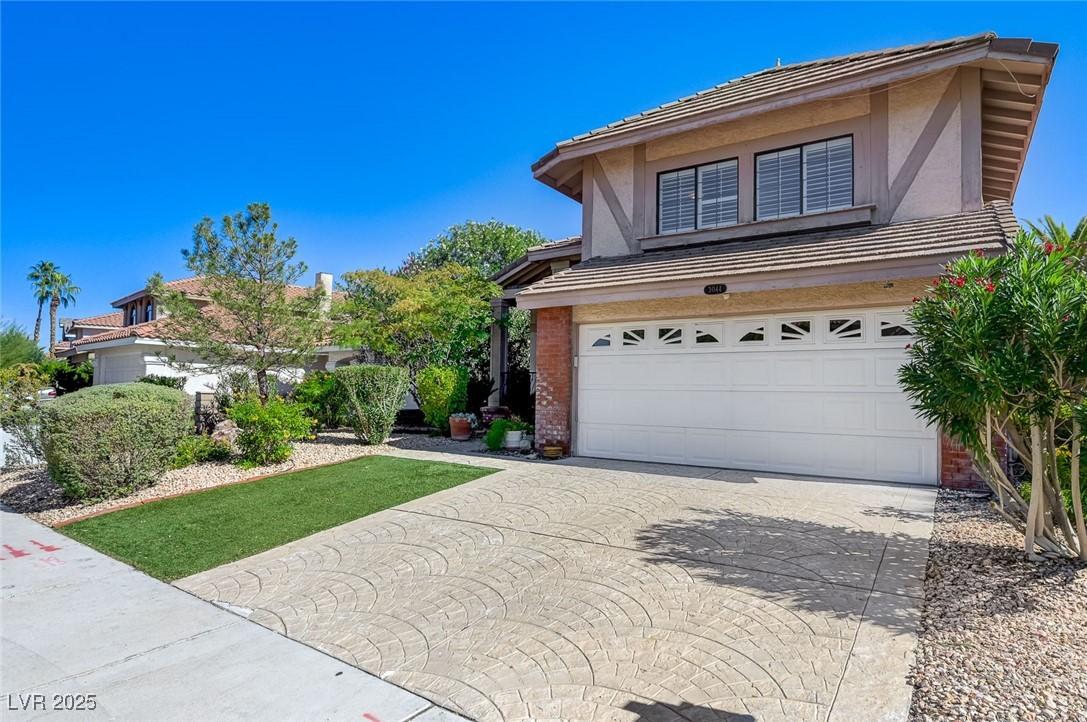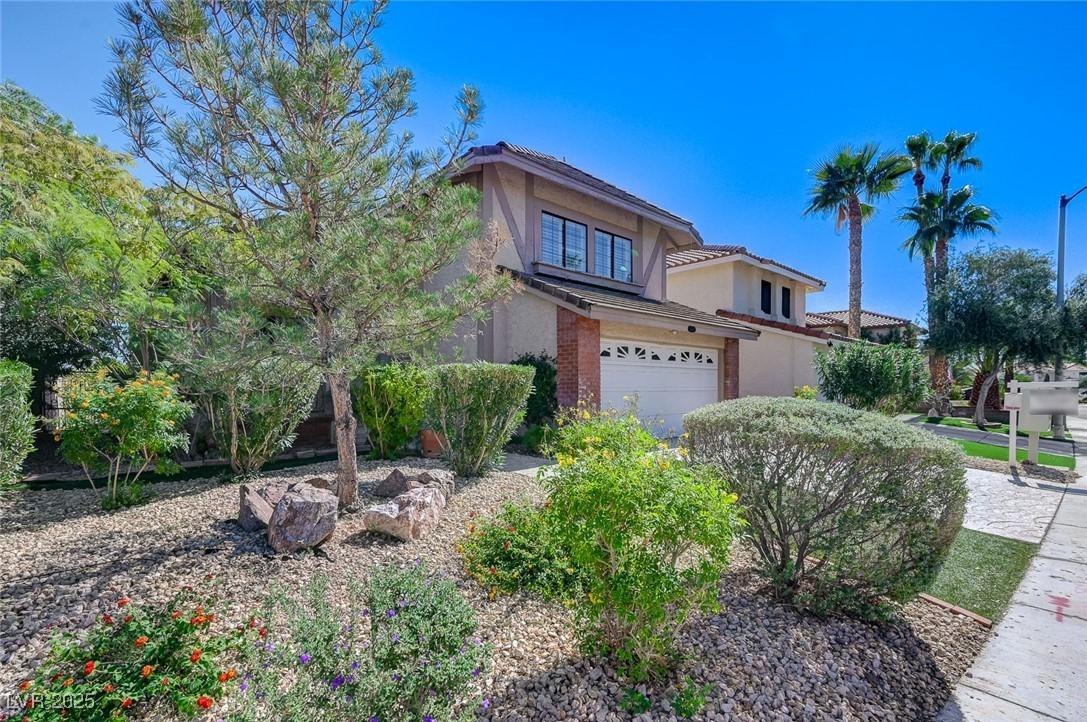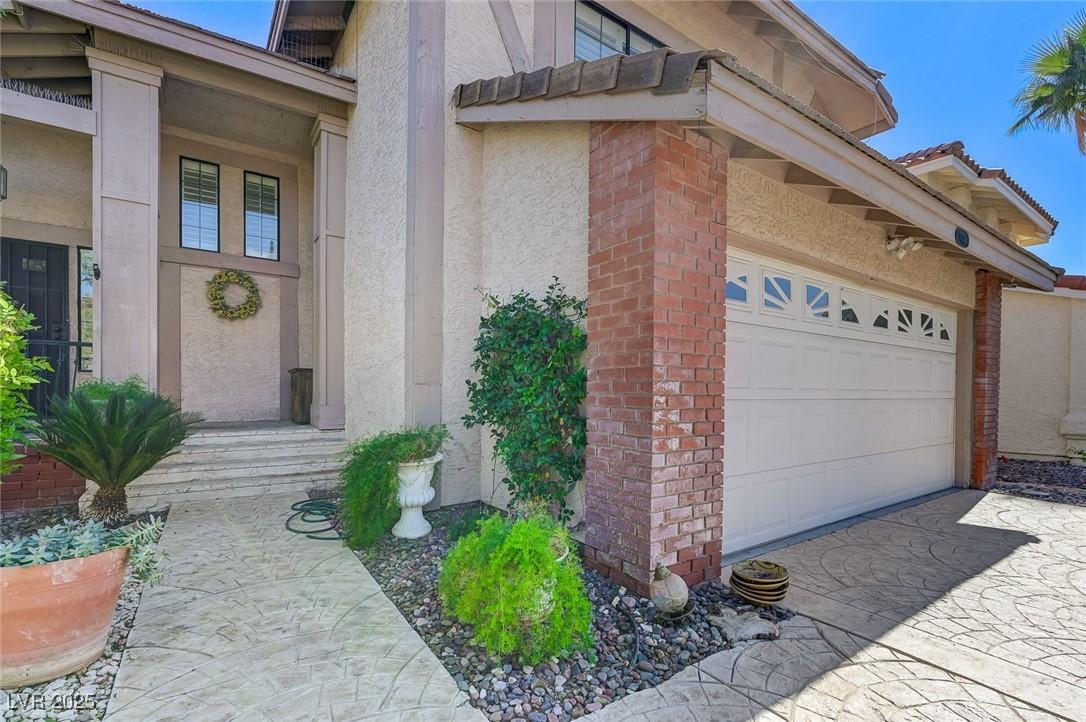Lake Homes Realty
1-866-525-3466New Listing
3044 harborside drive
Las Vegas, NV 89117
$579,900
3 BEDS 1-Full 1-Half 1-¾ BATHS
1,738 SQFT0.1 AC LOTResidential - Single Family
New Listing




Bedrooms 3
Total Baths 3
Full Baths 1
Square Feet 1738
Acreage 0.11
Status Active Under Contract
MLS # 2727284
County Clark
More Info
Category Residential - Single Family
Status Active Under Contract
Square Feet 1738
Acreage 0.11
MLS # 2727284
County Clark
Beautiful Open-Concept Home with Pool, Spa & Stunning Views!! Step inside this inviting open-concept home, where the spacious living room welcomes you with a vaulted ceiling and a decorative fireplace that adds warmth and charm. The gourmet kitchen is a chef’s dream, featuring Viking appliances, granite countertops, a large center island, custom cabinetry, and a walk-in pantry—perfect for both everyday living and entertaining. An adjoining dining area provides an ideal space for gatherings, Upstairs, you’ll find generously sized bedrooms, including a luxurious owner’s suite complete with a jetted tub and custom shower. Enjoy shutters throughout, a covered patio and balcony showcasing breathtaking city, lake, and mountain views, and the convenience of a handicap chair lift for easy access to the upper level.
Outside, relax or entertain in your private sparkling pool and spa, recently replastered with reconditioned equipment, water softener and built-in storage cabinets in the garage.
Location not available
Exterior Features
- Style TwoStory
- Construction Single Family
- Siding Frame, Stucco
- Exterior Balcony, Barbecue, Deck, Porch, Patio, PrivateYard, SprinklerIrrigation
- Roof Tile
- Garage Yes
- Garage Description AirConditionedGarage, Attached, Garage, GarageDoorOpener, InsideEntrance, Open, Private, Shelves, Storage
- Water Public
- Sewer PublicSewer
- Lot Description DripIrrigationBubblers, DesertLandscaping, Landscaped, Trees, LessThanQuarterAcre
Interior Features
- Appliances BuiltInElectricOven, ConvectionOven, Dryer, Dishwasher, GasCooktop, Disposal, Microwave, Refrigerator, WaterSoftenerOwned, Washer
- Heating Central, Gas
- Cooling CentralAir, Electric
- Fireplaces 1
- Fireplaces Description FamilyRoom, Gas
- Living Area 1,738 SQFT
- Year Built 1985
Neighborhood & Schools
- Subdivision Bluffs
- Elementary School Christensen, MJ,Christensen, MJ
- Middle School Lawrence
- High School Spring Valley HS
Financial Information
- Parcel ID 163-08-314-005
Additional Services
Internet Service Providers
Listing Information
Listing Provided Courtesy of LPT Realty, LLC
The data for this listing came from the Greater Las Vegas Association of Realtors MLS
Listing data is current as of 10/24/2025.


 All information is deemed reliable but not guaranteed accurate. Such Information being provided is for consumers' personal, non-commercial use and may not be used for any purpose other than to identify prospective properties consumers may be interested in purchasing.
All information is deemed reliable but not guaranteed accurate. Such Information being provided is for consumers' personal, non-commercial use and may not be used for any purpose other than to identify prospective properties consumers may be interested in purchasing.