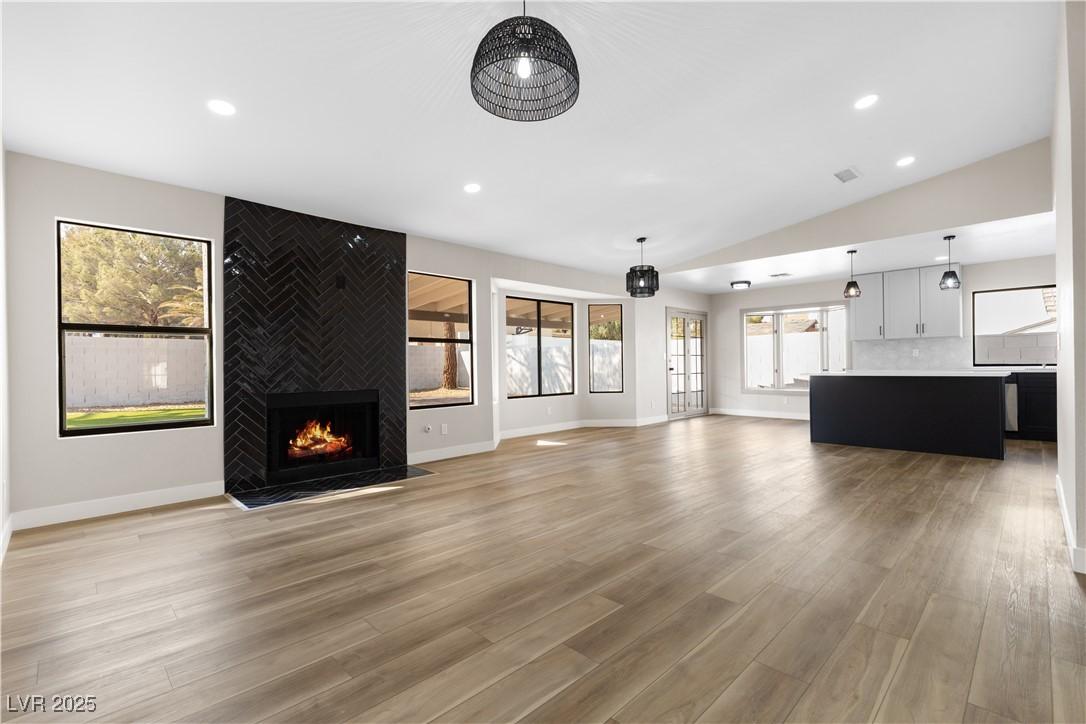2813 crystal bay drive
Las Vegas, NV 89117
3 BEDS 2-Full BATHS
0.17 AC LOTResidential - Single Family

Bedrooms 3
Total Baths 2
Full Baths 2
Acreage 0.17
Status Off Market
MLS # 2701965
County Clark
More Info
Category Residential - Single Family
Status Off Market
Acreage 0.17
MLS # 2701965
County Clark
This beautifully remodeled single-story, 3-bedroom home sits on a corner lot in a cul-de-sac within the West Sahara community! The open-concept floor plan is filled with natural light and features high ceilings, laminate wood flooring, plush carpeting, and a stunning floor-to-ceiling tiled fireplace.The spacious backyard includes a covered patio—perfect for entertaining or relaxing outdoors. The custom kitchen boasts stainless steel appliances, modern tiled backsplash, shaker cabinets, recessed lighting, a garden view, an island with bar seating & a separate dining area with a charming backyard view. Both bathrooms showcase contemporary design, featuring rainfall shower heads, hexagon tile flooring and showers work, built-in niches, dual modern vanities, framed mirrors, and custom lighting.
Location not available
Exterior Features
- Style OneStory
- Construction Single Family
- Exterior Patio, PrivateYard
- Roof Tile
- Garage Yes
- Garage Description 2
- Water Public
- Sewer PublicSewer
- Lot Description CornerLot, CulDeSac, Landscaped, LessThanQuarterAcre
Interior Features
- Appliances Dishwasher, GasCooktop, Disposal
- Heating Central, None
- Cooling CentralAir, Electric
- Fireplaces 1
- Year Built 1985
Neighborhood & Schools
- Subdivision Bluffs
- Elementary School Christensen, MJ,Christensen, MJ
- Middle School Lawrence
- High School Spring Valley HS
Financial Information
- Parcel ID 163-08-214-016


 All information is deemed reliable but not guaranteed accurate. Such Information being provided is for consumers' personal, non-commercial use and may not be used for any purpose other than to identify prospective properties consumers may be interested in purchasing.
All information is deemed reliable but not guaranteed accurate. Such Information being provided is for consumers' personal, non-commercial use and may not be used for any purpose other than to identify prospective properties consumers may be interested in purchasing.