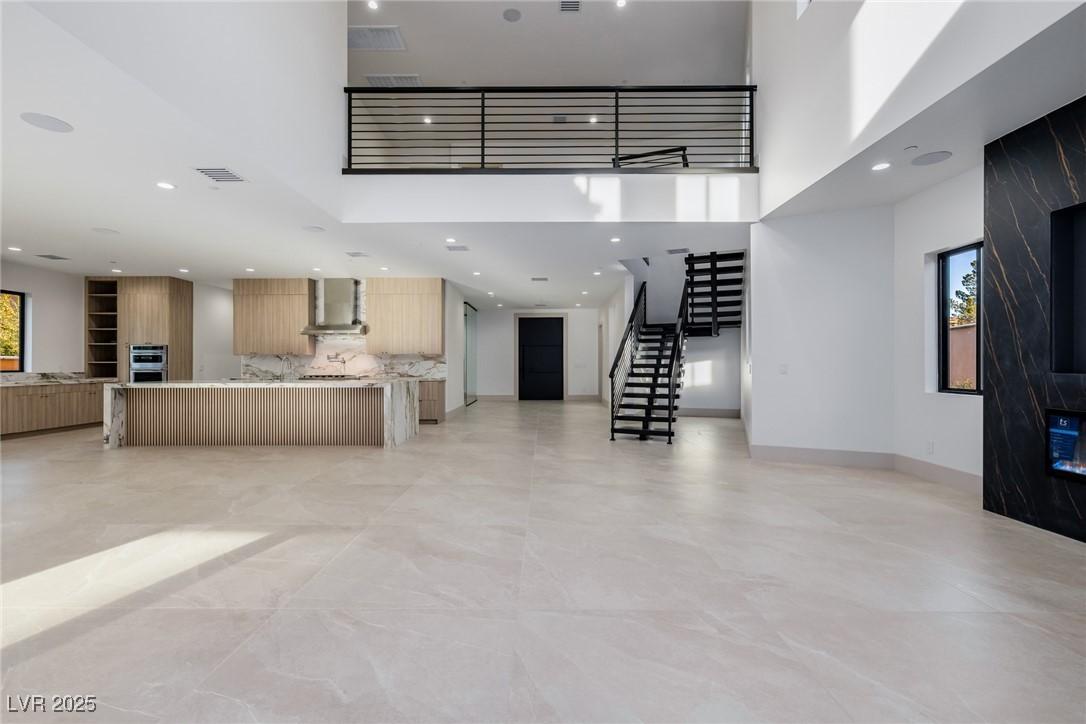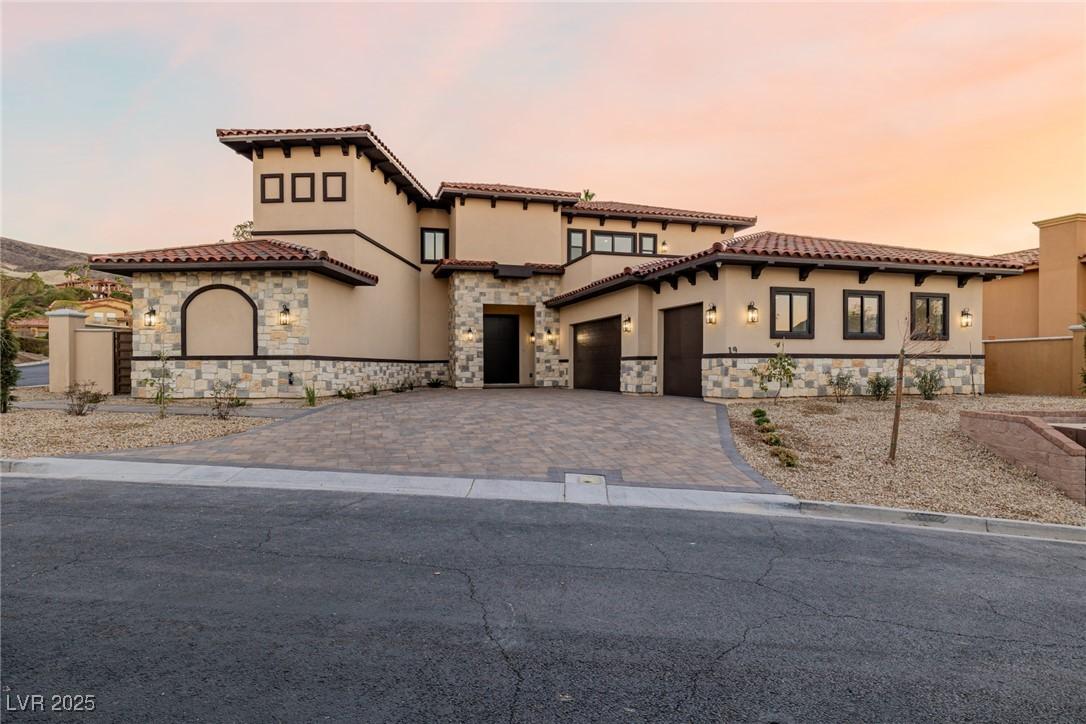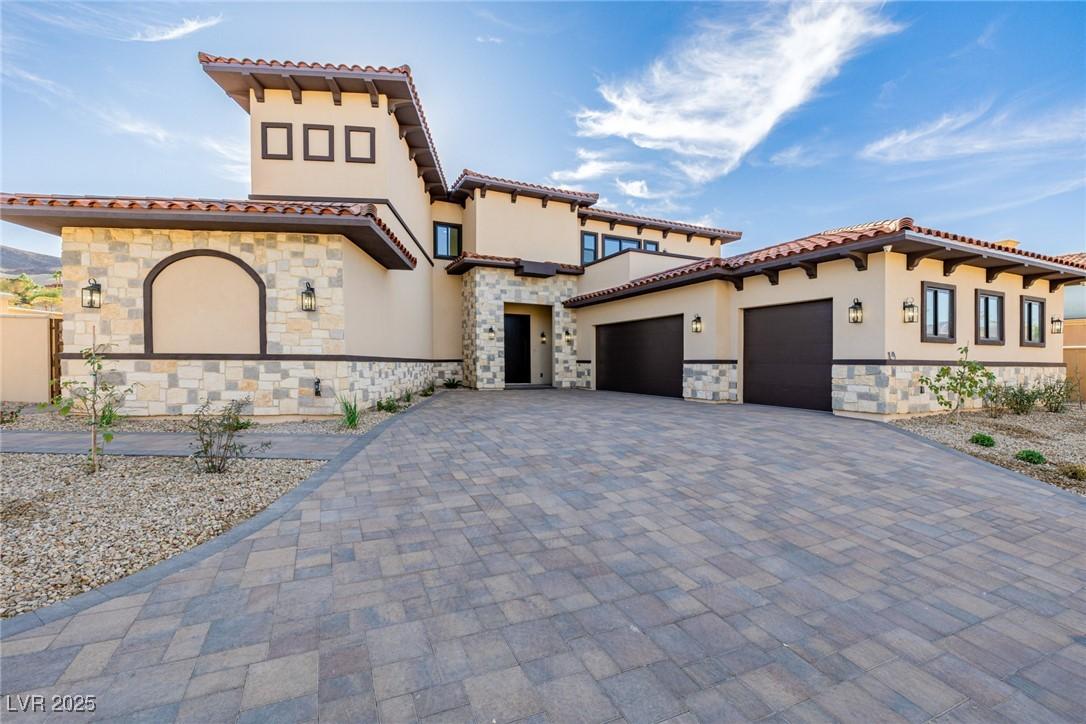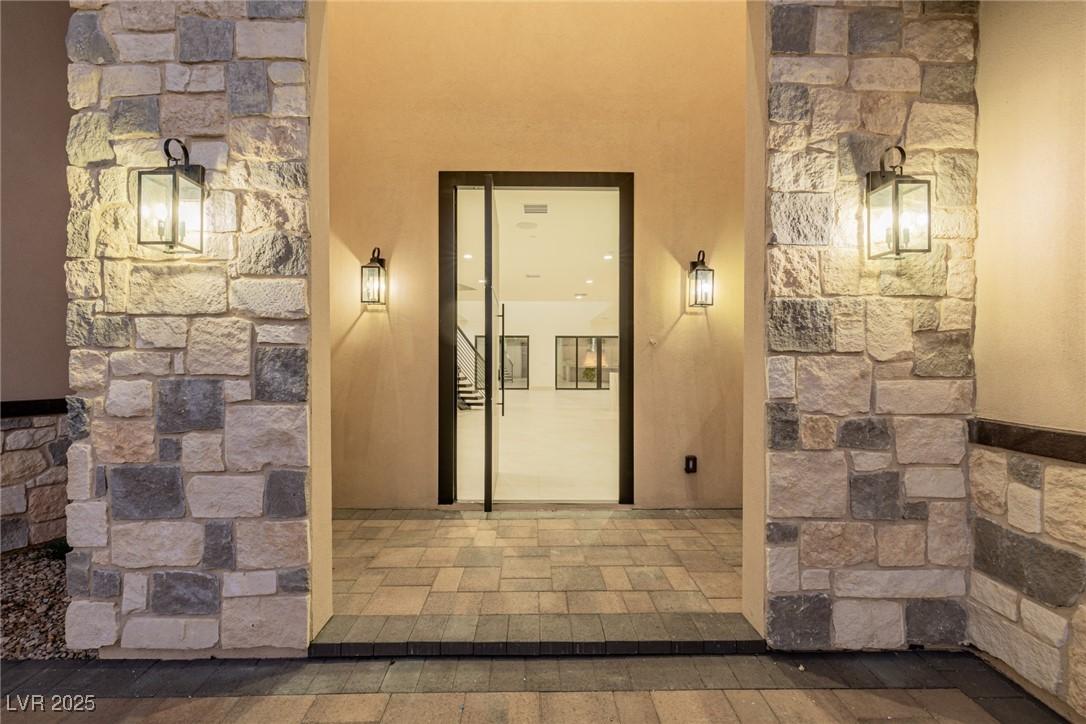Lake Homes Realty
1-866-525-346619 rue grimaldi way
Henderson, NV 89011
$2,499,995
4 BEDS 2-Full 1-Half 2-¾ BATHS
5,182 SQFT0.3 AC LOTResidential - Single Family




Bedrooms 4
Total Baths 5
Full Baths 2
Square Feet 5182
Acreage 0.3
Status Active
MLS # 2680364
County Clark
More Info
Category Residential - Single Family
Status Active
Square Feet 5182
Acreage 0.3
MLS # 2680364
County Clark
This brand new luxury home in South Shore Country Club offers over 5,000 square feet of living space with 4 bedrooms, 4.5 bathrooms, a glass-enclosed office, and 3-car garage, this home is thoughtfully crafted to combine elegance and functionality. The gourmet kitchen is a showstopper, featuring a 14-foot island and a KitchenAid stainless steel appliance package. The family room boasts soaring ceilings and a custom entertainment wall with an electric fireplace. Completing the first floor is a bedroom with an ensuite bath and walk-in closet, ideal as a dual primary suite, along with a glass-enclosed office. The floating staircase leads to the 2nd floor, where you’ll find 2 junior suites, each with its own bathroom, W.I.C. and private balcony. The primary suite features a balcony, custom feature wall with electric fireplace, a spa-inspired bathroom and a walk-in closet ready for customization. The outdoor space is equally impressive, with a covered patio and a pool-sized yard!
Location not available
Exterior Features
- Style TwoStory
- Construction Single Family
- Siding Frame, Stucco, Drywall
- Exterior Balcony, Barbecue, Patio, PrivateYard
- Roof Tile
- Garage Yes
- Garage Description 3
- Water Public
- Sewer PublicSewer
- Lot Description QuarterToOneAcre, DesertLandscaping, Landscaped
Interior Features
- Appliances BuiltInGasOven, Dishwasher, GasCooktop, Disposal, Microwave, Refrigerator
- Heating Central, Gas
- Cooling CentralAir, Electric
- Fireplaces 2
- Living Area 5,182 SQFT
- Year Built 2024
Neighborhood & Schools
- Subdivision Monaco Amd
- Elementary School Josh, Stevens,Josh, Stevens
- Middle School Brown B. Mahlon
- High School Basic Academy
Financial Information
- Parcel ID 160-22-710-035
Additional Services
Internet Service Providers
Listing Information
Listing Provided Courtesy of Keller N Jadd - (702) 400-6000
The data for this listing came from the Greater Las Vegas Association of Realtors MLS
Listing data is current as of 08/02/2025.


 All information is deemed reliable but not guaranteed accurate. Such Information being provided is for consumers' personal, non-commercial use and may not be used for any purpose other than to identify prospective properties consumers may be interested in purchasing.
All information is deemed reliable but not guaranteed accurate. Such Information being provided is for consumers' personal, non-commercial use and may not be used for any purpose other than to identify prospective properties consumers may be interested in purchasing.