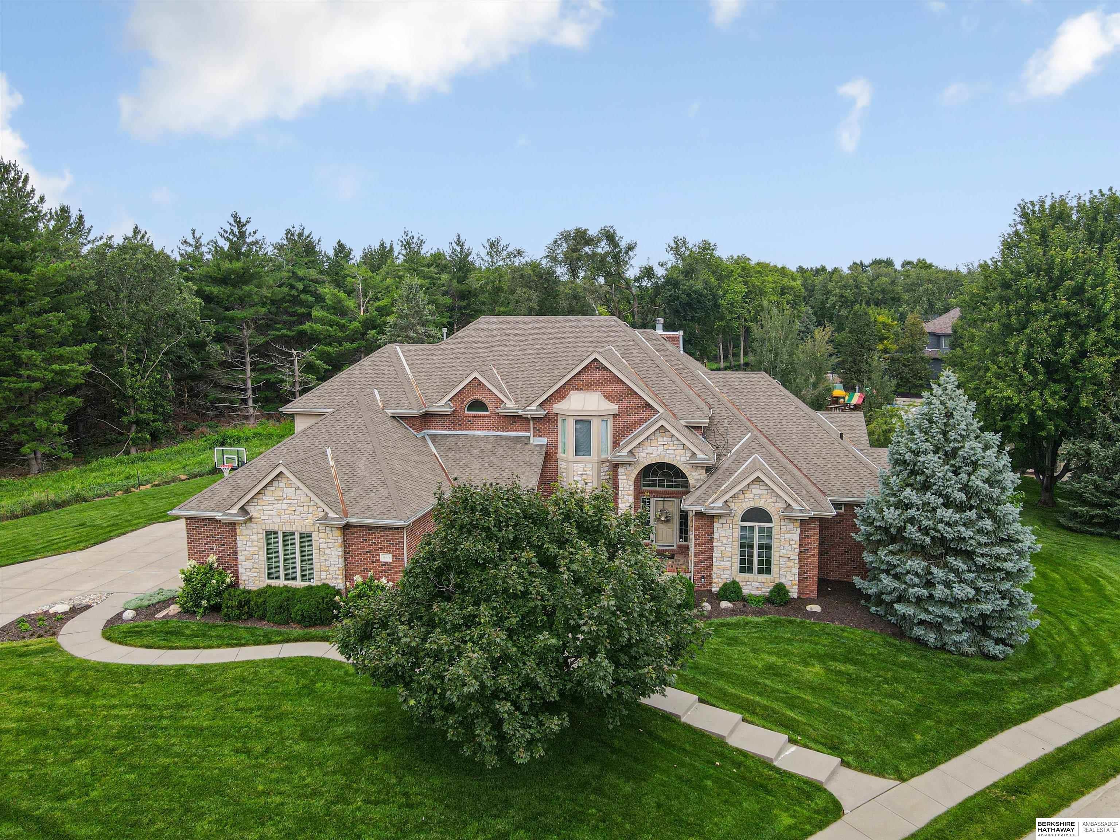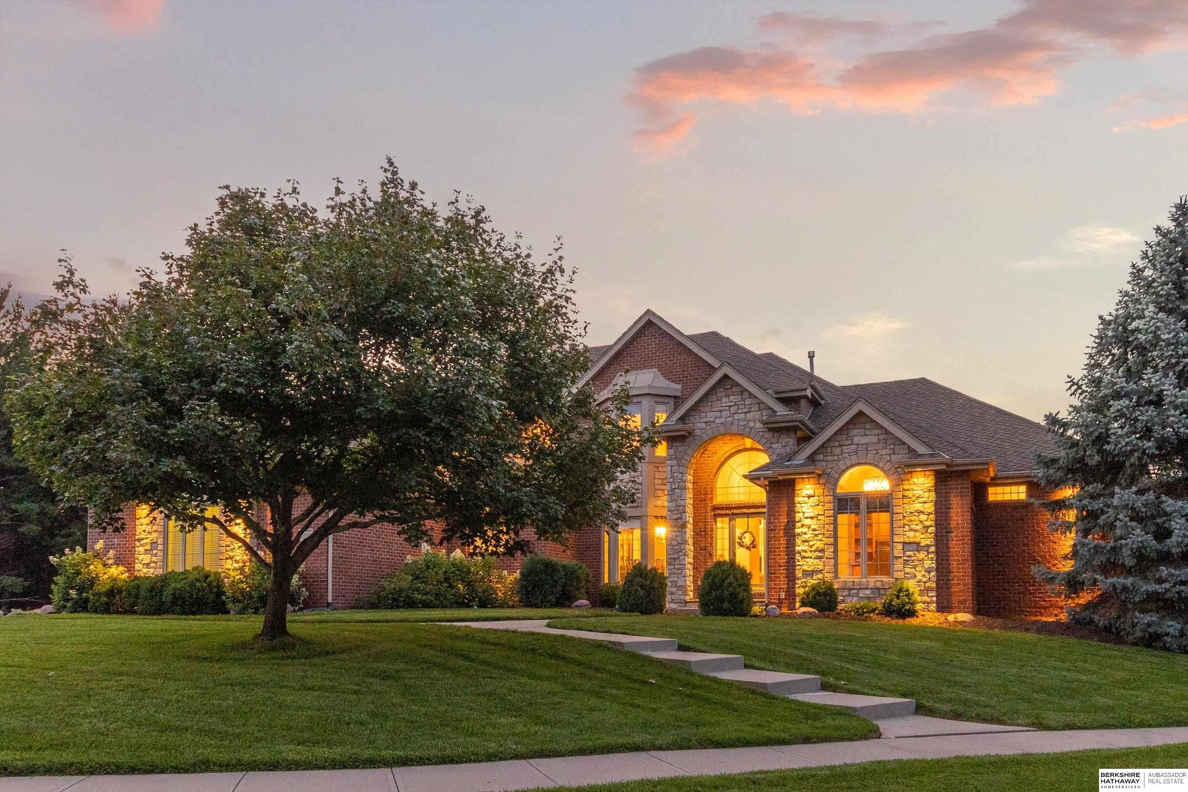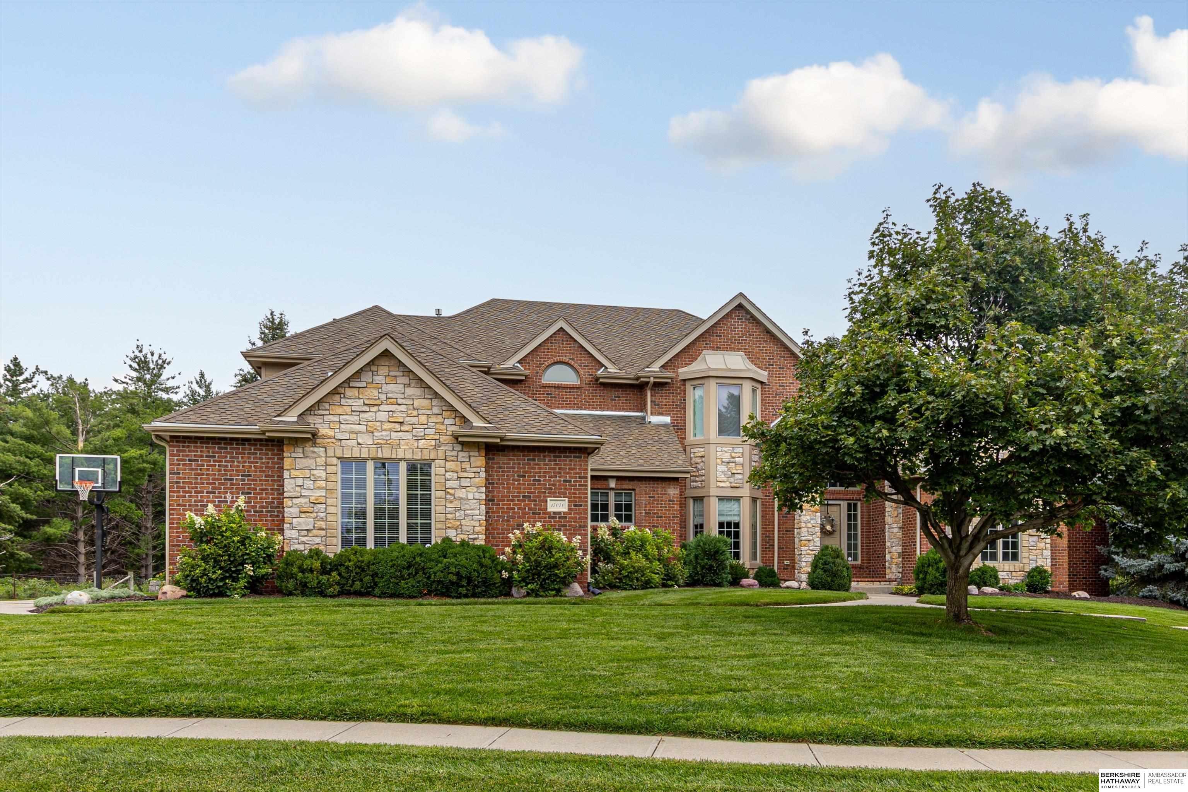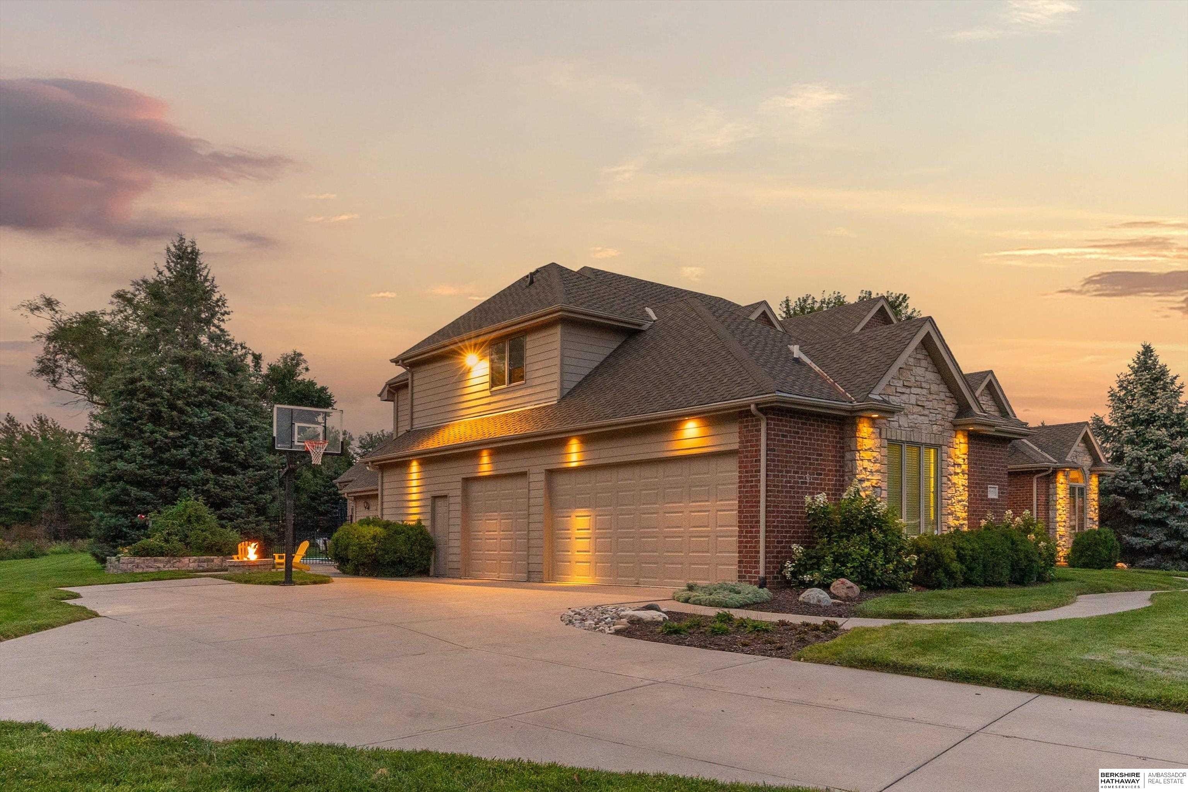Lake Homes Realty
1-866-525-3466New Listing
17070 pasadena
Omaha, NE 68130
$1,495,000
6 BEDS 5 BATHS
6,564 SQFT0.62 AC LOTResidential - Single Family
New Listing




Bedrooms 6
Total Baths 5
Full Baths 4
Square Feet 6564
Acreage 0.62
Status Active
MLS # 22525249
County Douglas
More Info
Category Residential - Single Family
Status Active
Square Feet 6564
Acreage 0.62
MLS # 22525249
County Douglas
Rarely does a home embody warmth and sophistication so seamlessly. Tucked inside The Reserve, this stately 1.5 story custom Tackett built residence is nestled on a quiet cul-de-sac. Featuring gorgeous lake views with direct access to miles of walking and biking trails around Lake Zorinsky. The backyard is a true retreat with a heated pool, fountains, firepit, patio, and screened-in porch perfect for year-round enjoyment. Inside, a complete 2024 kitchen renovation features custom cabinetry, premium appliances, and designer finishes. The family room impresses with a soaring woodburning fireplace & adjacent re-designed wet bar. The primary suite boasts a spa-inspired bath and custom closet, while recent updates include new carpet, renovated basement, hardwood floors, BRAND new roof, & newer HVAC system ('21). Complete with designer lighting, custom window treatments, & a heated 3-car garage w/ new epoxy floors, this home blends timeless style w/ modern comfort.
Location not available
Exterior Features
- Construction Single Family
- Siding Stone, Brick/Other, Cement Siding
- Exterior Sprinkler System, Lighting, Drain Tile
- Roof Composition
- Garage Yes
- Garage Description 3
- Water Public
- Sewer Public Sewer
- Lot Description Over 1/2 up to 1 Acre, City Lot, Corner Lot, Cul-De-Sac, Curb Cut, Wooded, Paved
Interior Features
- Appliances Refrigerator, Water Softener, Freezer, Washer, Dishwasher, Dryer, Disposal, Microwave, Double Oven, Wine Refrigerator, Cooktop
- Heating Natural Gas, Forced Air, Zoned
- Cooling Central Air, Zoned
- Basement Daylight, Egress
- Fireplaces Description Direct-Vent Gas Fire, Wood Burning
- Living Area 6,564 SQFT
- Year Built 2003
Neighborhood & Schools
- Subdivision The Reserve
- Elementary School Millard
- Middle School Millard
- High School Millard
Financial Information
- Parcel ID 2321465126
Additional Services
Internet Service Providers
Listing Information
Listing Provided Courtesy of BHHS Ambassador Real Estate
IDX provided courtesy of Great Plains Regional MLS via Lake Homes Realty
Listing data is current as of 09/17/2025.


 All information is deemed reliable but not guaranteed accurate. Such Information being provided is for consumers' personal, non-commercial use and may not be used for any purpose other than to identify prospective properties consumers may be interested in purchasing.
All information is deemed reliable but not guaranteed accurate. Such Information being provided is for consumers' personal, non-commercial use and may not be used for any purpose other than to identify prospective properties consumers may be interested in purchasing.