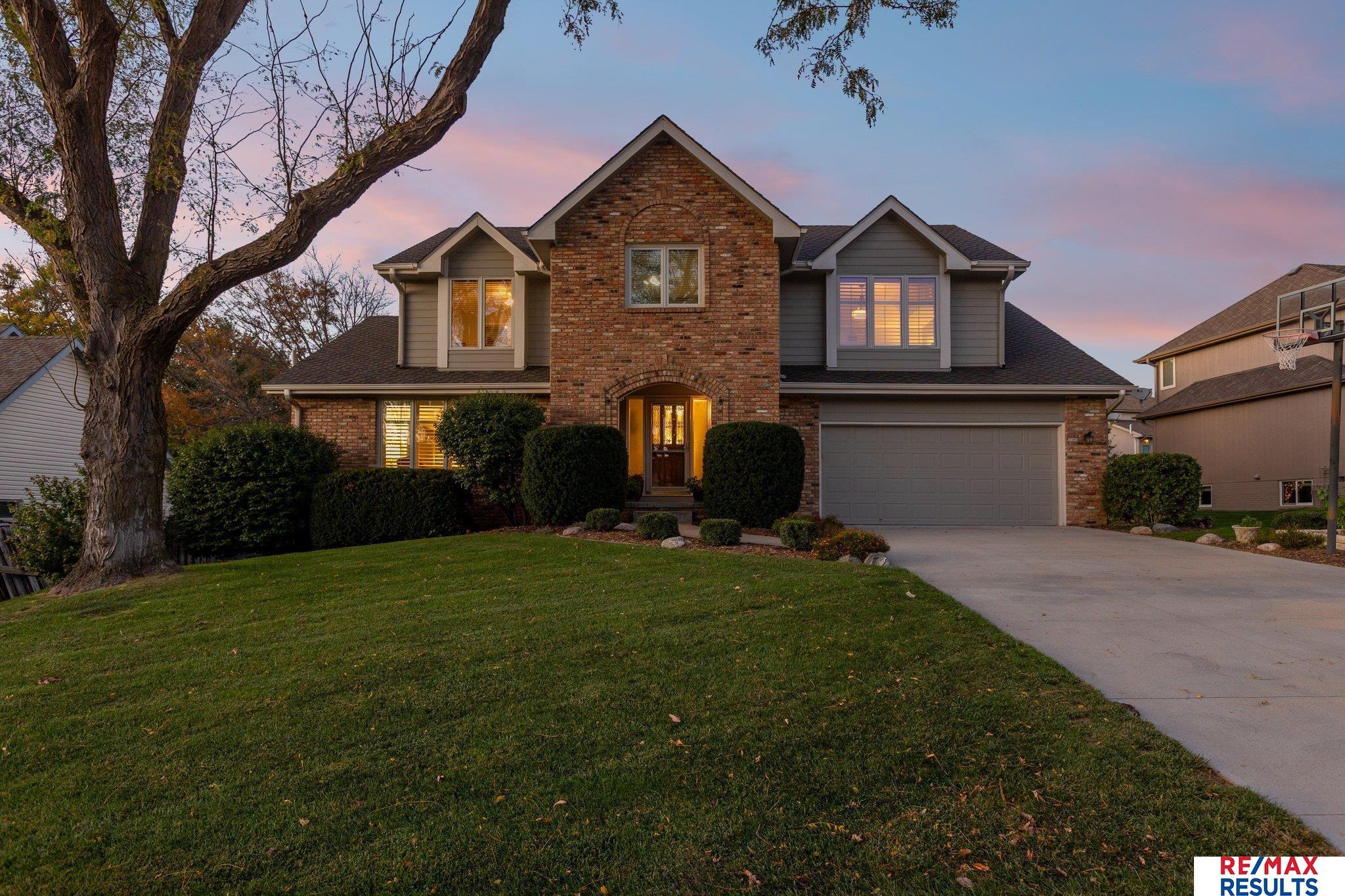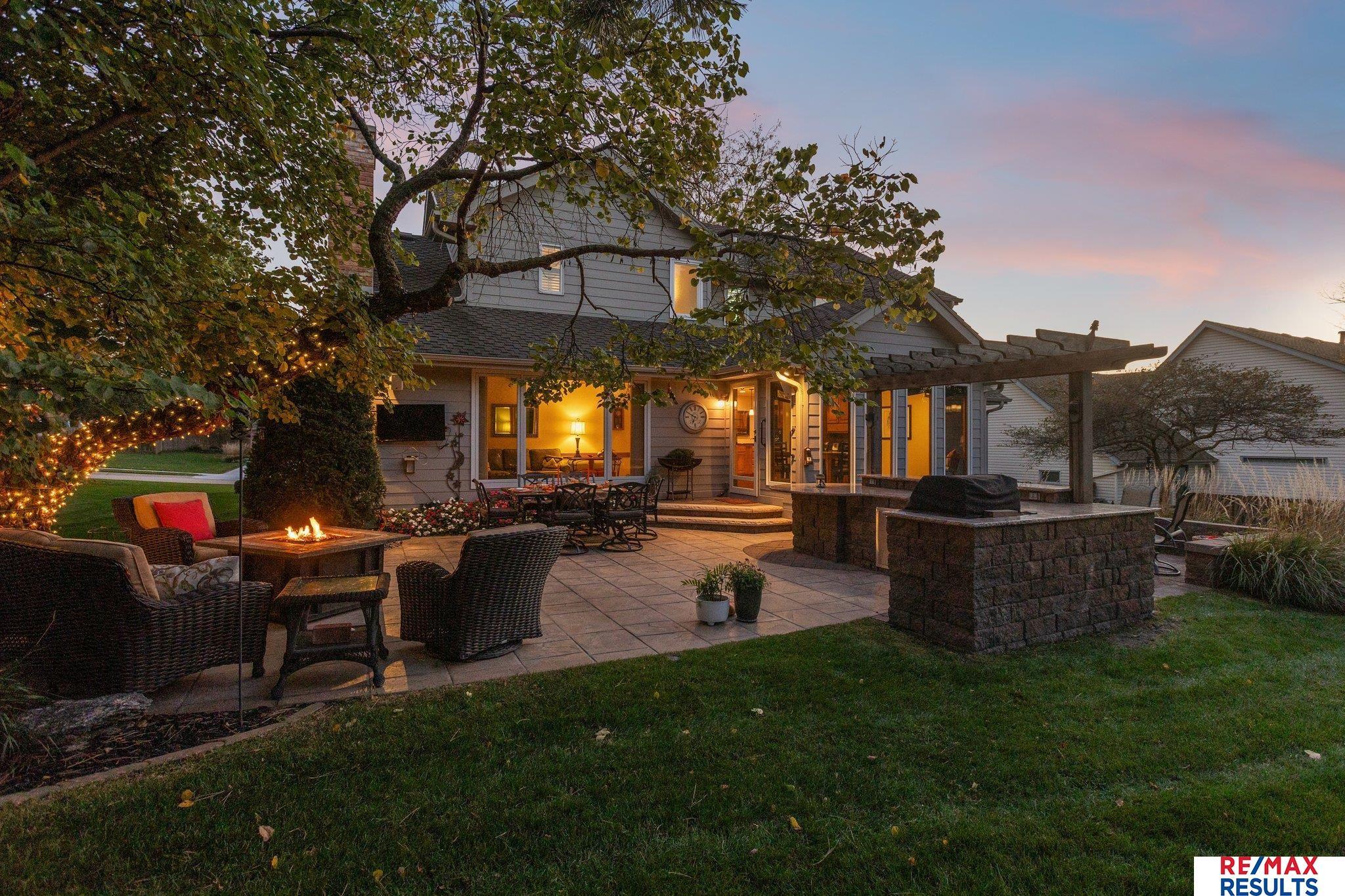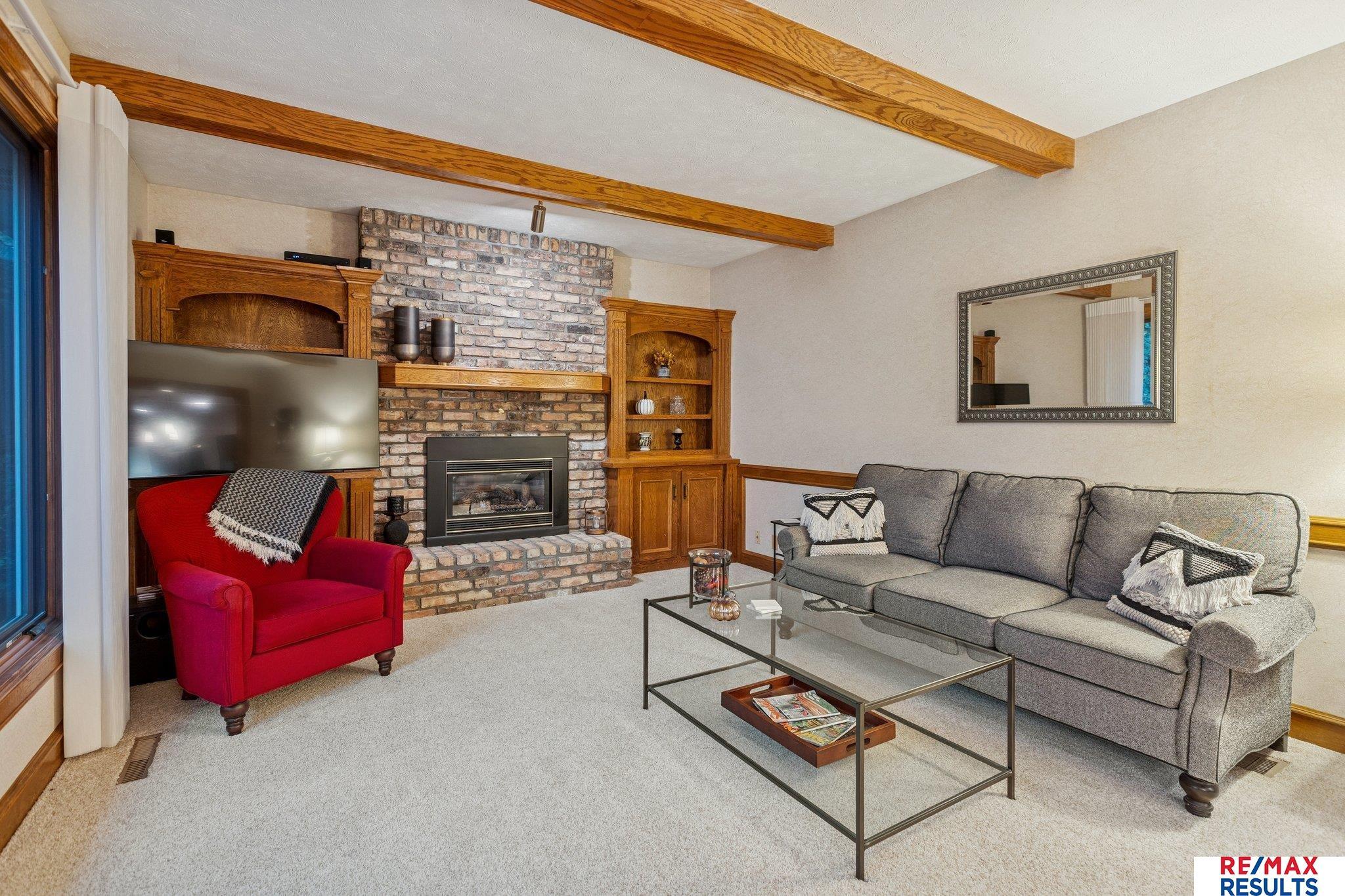Lake Homes Realty
1-866-525-346616618 westfield
Omaha, NE 68130
$525,000
5 BEDS 4 BATHS
3,378 SQFT0.25 AC LOTResidential - Single Family




Bedrooms 5
Total Baths 4
Full Baths 1
Square Feet 3378
Acreage 0.26
Status Pending
MLS # 22530277
County Douglas
More Info
Category Residential - Single Family
Status Pending
Square Feet 3378
Acreage 0.26
MLS # 22530277
County Douglas
Pre-inspected & move-in ready! This stately 2-story has been lovingly maintained by the original owner for 38 years. Nestled on a quiet cul-de-sac, it showcases quality craftsmanship w/James Hardie siding, tumbled Chicago brick, Pella windows & presidential roof. The kitchen is beautifully updated w/granite, Jenn-Air cooktop, custom wood cabinetry & 2 pantries. Enjoy the sun-filled formal dining room addition w/oak floors overlooking the gorgeous backyard. The cozy family room offers a Chicago brick gas fireplace & custom built-ins. The renovated primary suite includes tiled floors, walk-in shower, coffee nook & spacious closet. Enjoy the finished lower level w/2nd kitchen, bedroom & bath—ideal for guests. The backyard oasis includes an outdoor kitchen with granite bar, grill, paver patio, fire pit, rock bubbler, outdoor speakers & lush landscaping. Neighborhood amenities: new park, concerts, courts, fields & fireworks! All appliances stay, including washer/dryer & newer water heater.
Location not available
Exterior Features
- Style Traditional
- Construction Single Family
- Siding Brick/Other, Cement Siding
- Exterior Sprinkler System, Lighting
- Roof Composition
- Garage Yes
- Garage Description Attached, Garage Door Opener
- Water Public
- Sewer Public Sewer
- Lot Dimensions 129 D x 90 W, 11,610 sq. ft. , .26 acres
- Lot Description Over 1/4 up to 1/2 Acre, Cul-De-Sac, Subdivided, Public Sidewalk, Level, Wooded, Paved
Interior Features
- Appliances Humidifier, Refrigerator, Water Softener, Freezer, Washer, Dishwasher, Dryer, Disposal, Microwave, Cooktop
- Heating Natural Gas, Forced Air
- Cooling Central Air
- Basement Egress, Partially Finished
- Fireplaces 1
- Fireplaces Description Family Room, Gas Log
- Living Area 3,378 SQFT
- Year Built 1986
Neighborhood & Schools
- Subdivision Armbrust Acres
- Elementary School Millard
- Middle School Millard
- High School Millard
Financial Information
- Parcel ID 0526078168
Additional Services
Internet Service Providers
Listing Information
Listing Provided Courtesy of RE/MAX Results
IDX provided courtesy of Great Plains Regional MLS via Lake Homes Realty
Listing data is current as of 12/22/2025.


 All information is deemed reliable but not guaranteed accurate. Such Information being provided is for consumers' personal, non-commercial use and may not be used for any purpose other than to identify prospective properties consumers may be interested in purchasing.
All information is deemed reliable but not guaranteed accurate. Such Information being provided is for consumers' personal, non-commercial use and may not be used for any purpose other than to identify prospective properties consumers may be interested in purchasing.