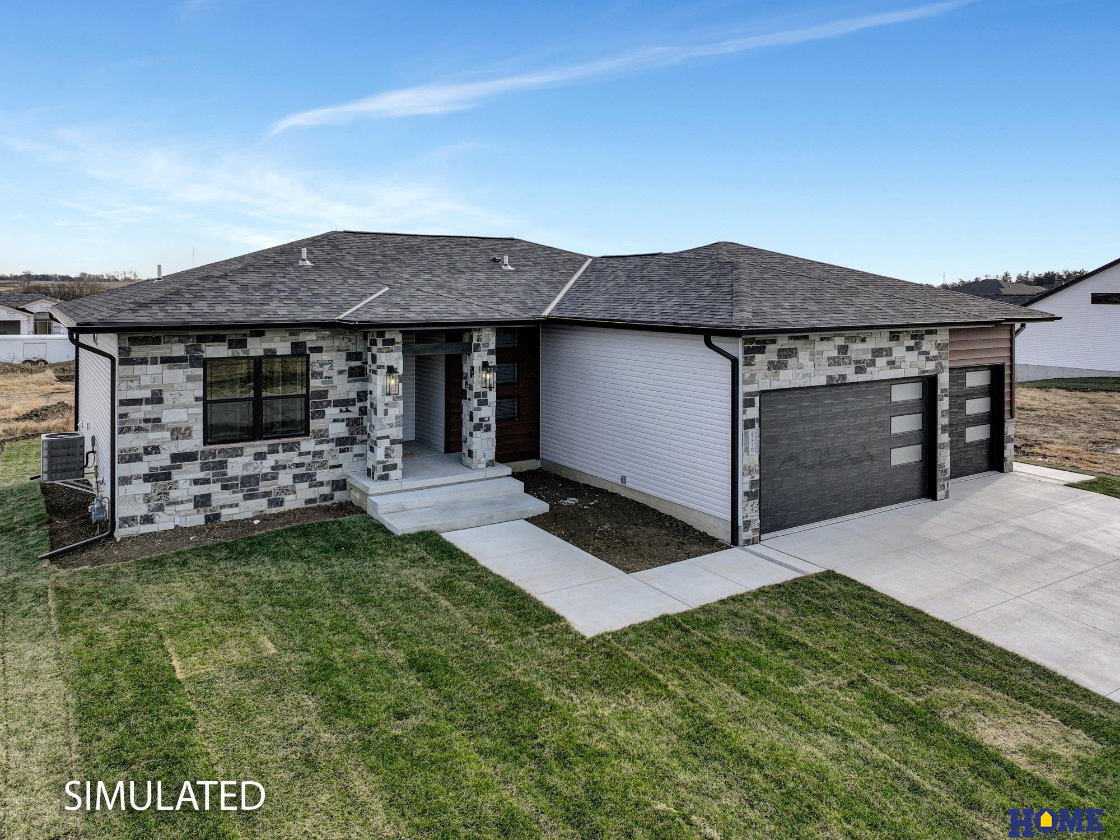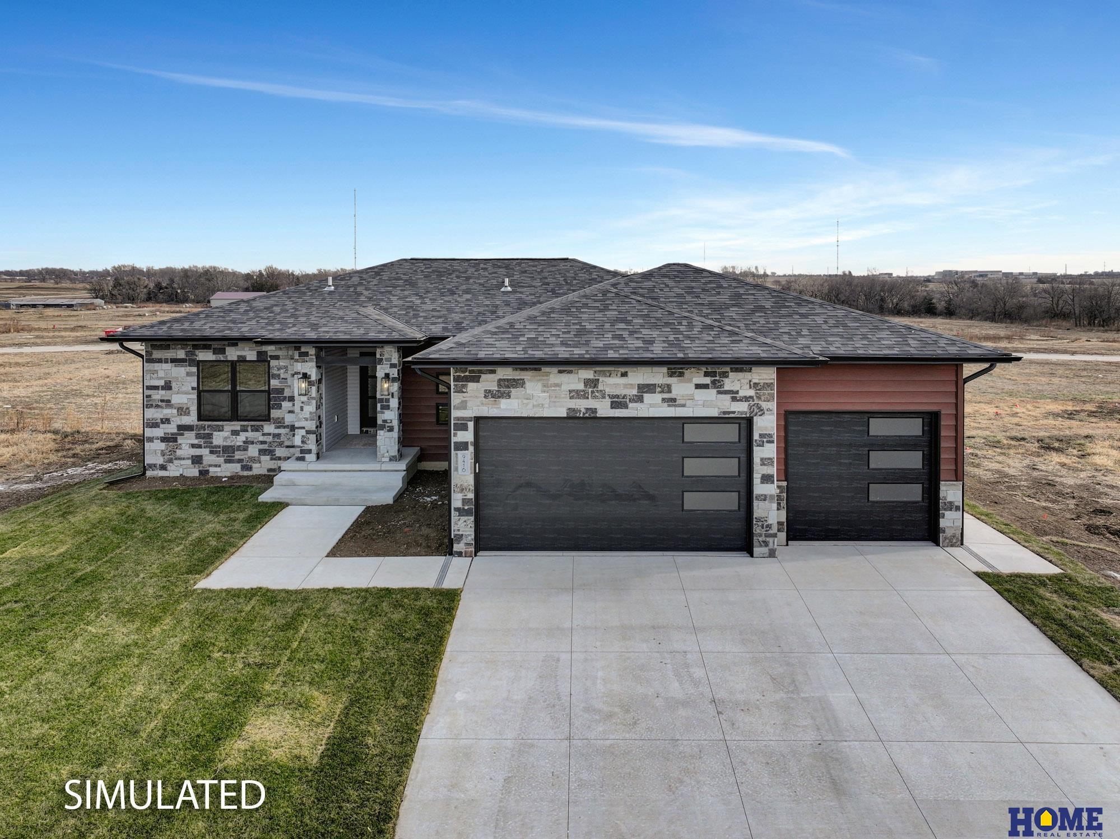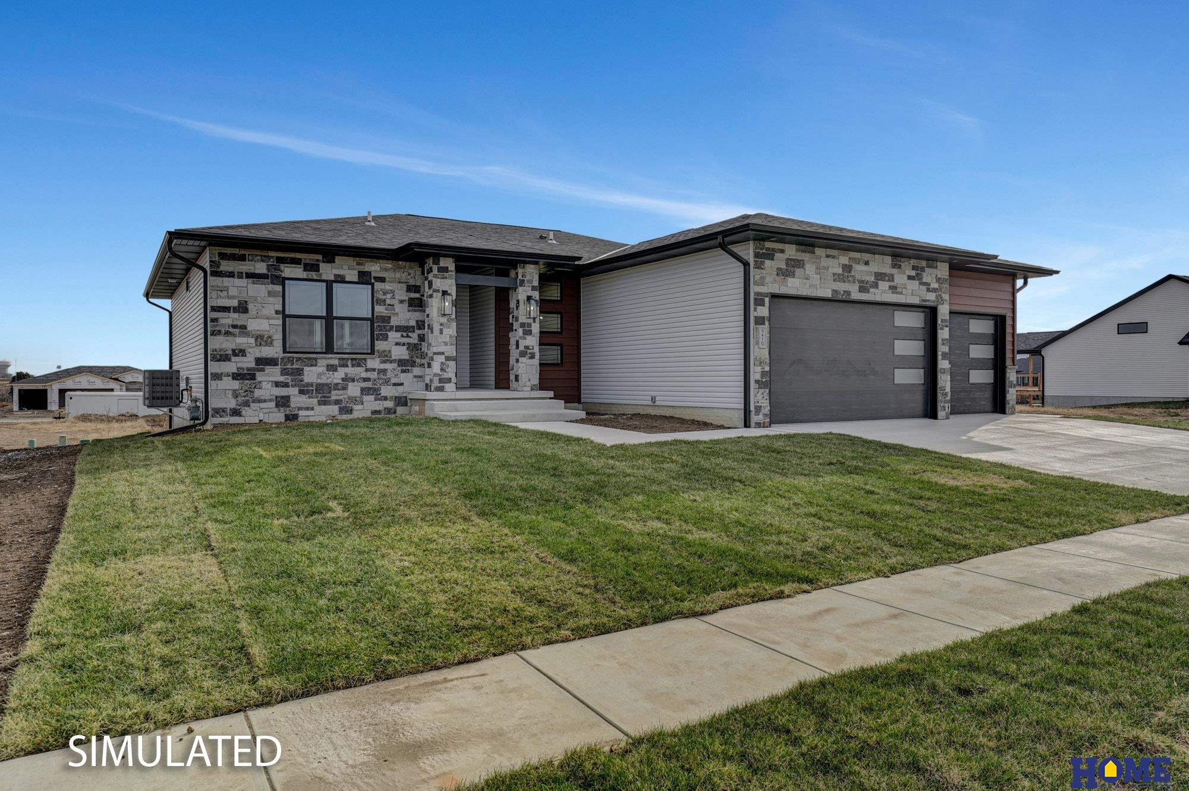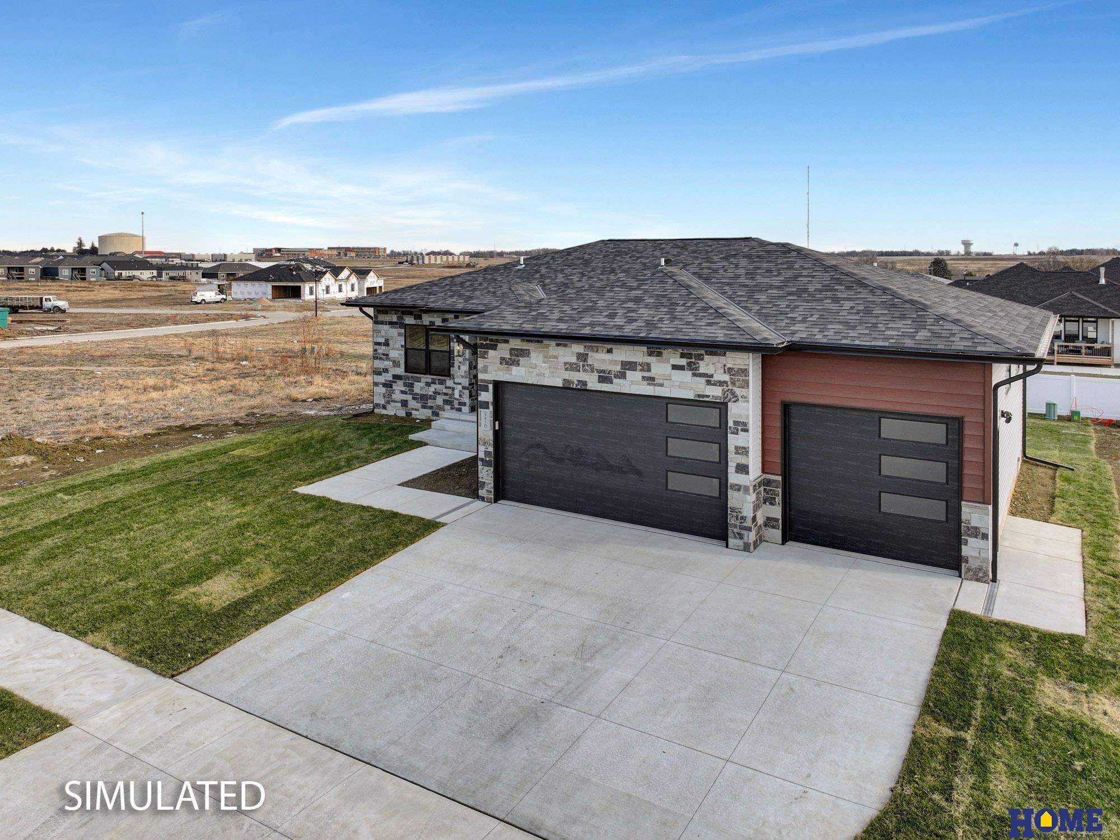Lake Homes Realty
1-866-525-3466535 n 106th
Lincoln, NE 68527
$583,674
5 BEDS
2,976 SQFT0.18 AC LOTResidential - Single Family




Bedrooms 5
Full Baths 2
Square Feet 2976
Acreage 0.19
Status Active
MLS # 22519763
County Lancaster
More Info
Category Residential - Single Family
Status Active
Square Feet 2976
Acreage 0.19
MLS # 22519763
County Lancaster
Stonybrook Homes' popular Palmbrook floor plan is the entertainer’s dream home! Featuring a gorgeous prairie exterior design & a split-bedroom main floor layout, this walkout ranch-style home is ideal for today’s families’ needs & even multi-generational living! The grand entry invites you into your generous open-concept living area, with direct-vent gas fireplace, spacious kitchen with walk-in pantry & informal dining area. Laundry room is off the garage, with convenient drop zone. Generous primary suite, with double-sink vanity, a separate toilet room & a spacious & attractive walk-in tile shower are sure to impress! The fully finished basement offers 2 additional bedrooms & a large rec room, complete with a kitchenette & island! Large three-stall garage, with extra deep storage area behind the third stall! Top-quality construction & superior products are included in every Stonybrook Home. You'll enjoy the maintenance-free ext. & an energy-efficient all-electric heat pump. Call today
Location not available
Exterior Features
- Style Ranch, Traditional
- Construction Single Family
- Siding Stone, Vinyl Siding
- Exterior Sprinkler System, Drain Tile
- Roof Composition
- Garage Yes
- Garage Description 3
- Water Public
- Sewer Public Sewer
- Lot Description Up to 1/4 Acre., City Lot
Interior Features
- Appliances Range, Dishwasher, Disposal, Microwave
- Heating Electric, Forced Air, Heat Pump
- Cooling Central Air
- Basement Walk-Out Access, Finished
- Fireplaces Description Direct-Vent Gas Fire
- Living Area 2,976 SQFT
- Year Built 2025
Neighborhood & Schools
- Subdivision Dominion at Steven's Creek
- Elementary School Lincoln Public Schools
- Middle School Lincoln Public Schools
- High School Lincoln Public Schools
Financial Information
- Parcel ID 1724404007000
Additional Services
Internet Service Providers
Listing Information
Listing Provided Courtesy of HOME Real Estate
IDX provided courtesy of Great Plains Regional MLS via Lake Homes Realty
Listing data is current as of 11/30/2025.


 All information is deemed reliable but not guaranteed accurate. Such Information being provided is for consumers' personal, non-commercial use and may not be used for any purpose other than to identify prospective properties consumers may be interested in purchasing.
All information is deemed reliable but not guaranteed accurate. Such Information being provided is for consumers' personal, non-commercial use and may not be used for any purpose other than to identify prospective properties consumers may be interested in purchasing.