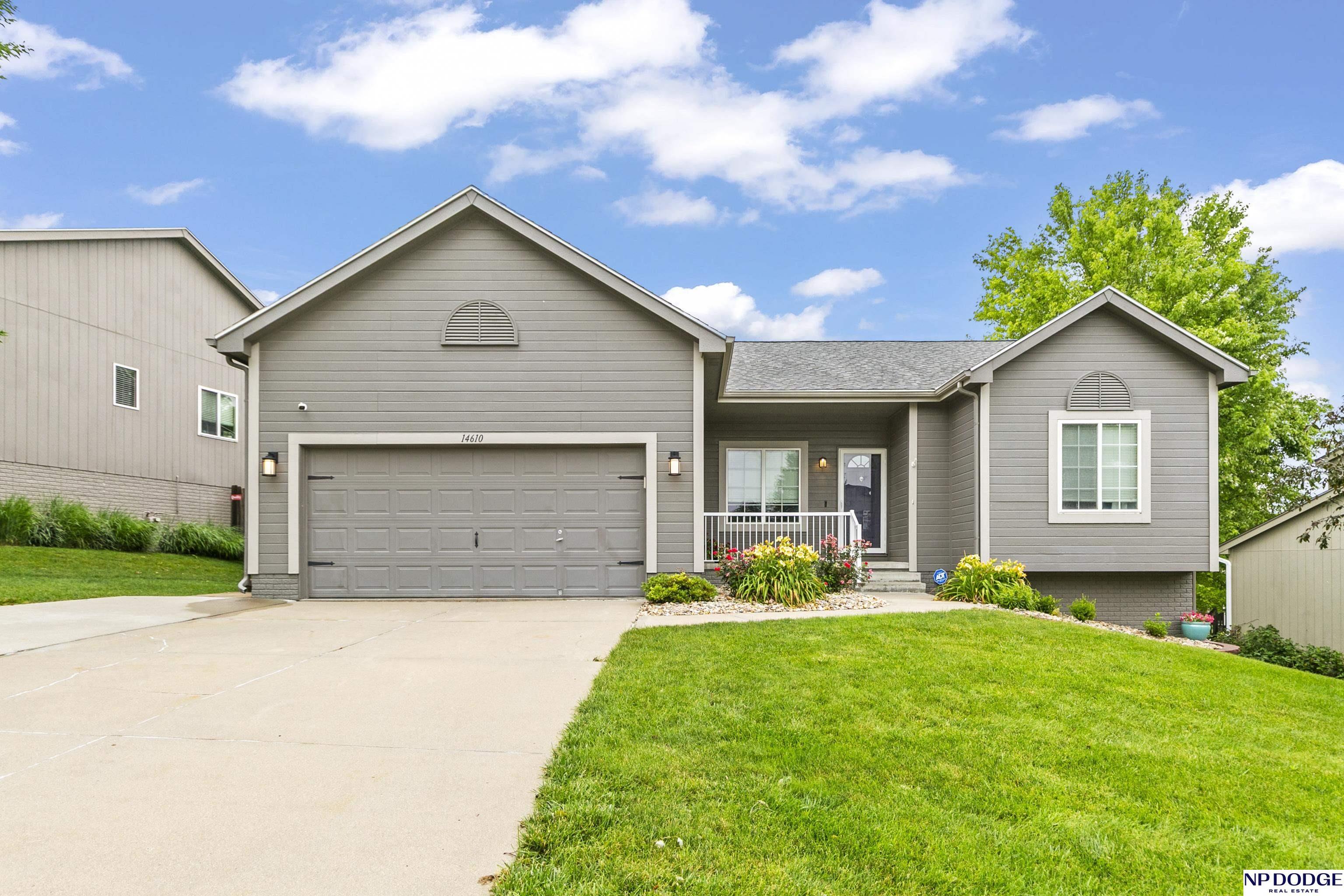14610 kansas
Omaha, NE 68116
4 BEDS 2-Full BATHS
0.18 AC LOTResidential - Single Family

Bedrooms 4
Full Baths 2
Acreage 0.19
Status Off Market
MLS # 22519986
County Douglas
More Info
Category Residential - Single Family
Status Off Market
Acreage 0.19
MLS # 22519986
County Douglas
Step through the looking glass into this 4-bed, 3-bath ranch with a split-bedroom layout, walkout basement, and 2-car garage with built-in storage. The kitchen is a delightful blend of function and charm perfect for any tea party. Breakfast bar, double pantry, newer stainless appliances, built-in drop zone and desk, maple cabinets, gas added for cooking and venting to exterior. Newer LVP flooring and fresh paint throughout the main level. The primary suite offers a walk-in closet, double vanity, and full bath with shower, fit for the Queen of Hearts! Downstairs, you'll find a spacious rec room, bedroom, ¾ bath, and a semi-finished bonus space, perfect for a game room, theatre, or your own Mad Hatter's escape. New roof in 2024, HVAC in 2023. Enjoy backyard views from the large deck or patio below and find extra storage and fun in the shed. Don't follow the White Rabbit, run to see this one before it is too late!
Location not available
Exterior Features
- Style Ranch
- Construction Single Family
- Siding Masonite
- Exterior Sprinkler System
- Roof Composition
- Garage Yes
- Garage Description 2
- Water Public
- Sewer Public Sewer
- Lot Description Up to 1/4 Acre., Subdivided, Public Sidewalk, Curb and Gutter
Interior Features
- Appliances Range, Refrigerator, Dishwasher, Disposal, Microwave
- Heating Natural Gas, Forced Air
- Cooling Central Air
- Basement Walk-Out Access, Finished
- Fireplaces Description Direct-Vent Gas Fire
- Year Built 2004
Neighborhood & Schools
- Subdivision Standing Bear West
- Elementary School Omaha
- Middle School Omaha
- High School Omaha
Financial Information
- Parcel ID 2245250792


 All information is deemed reliable but not guaranteed accurate. Such Information being provided is for consumers' personal, non-commercial use and may not be used for any purpose other than to identify prospective properties consumers may be interested in purchasing.
All information is deemed reliable but not guaranteed accurate. Such Information being provided is for consumers' personal, non-commercial use and may not be used for any purpose other than to identify prospective properties consumers may be interested in purchasing.