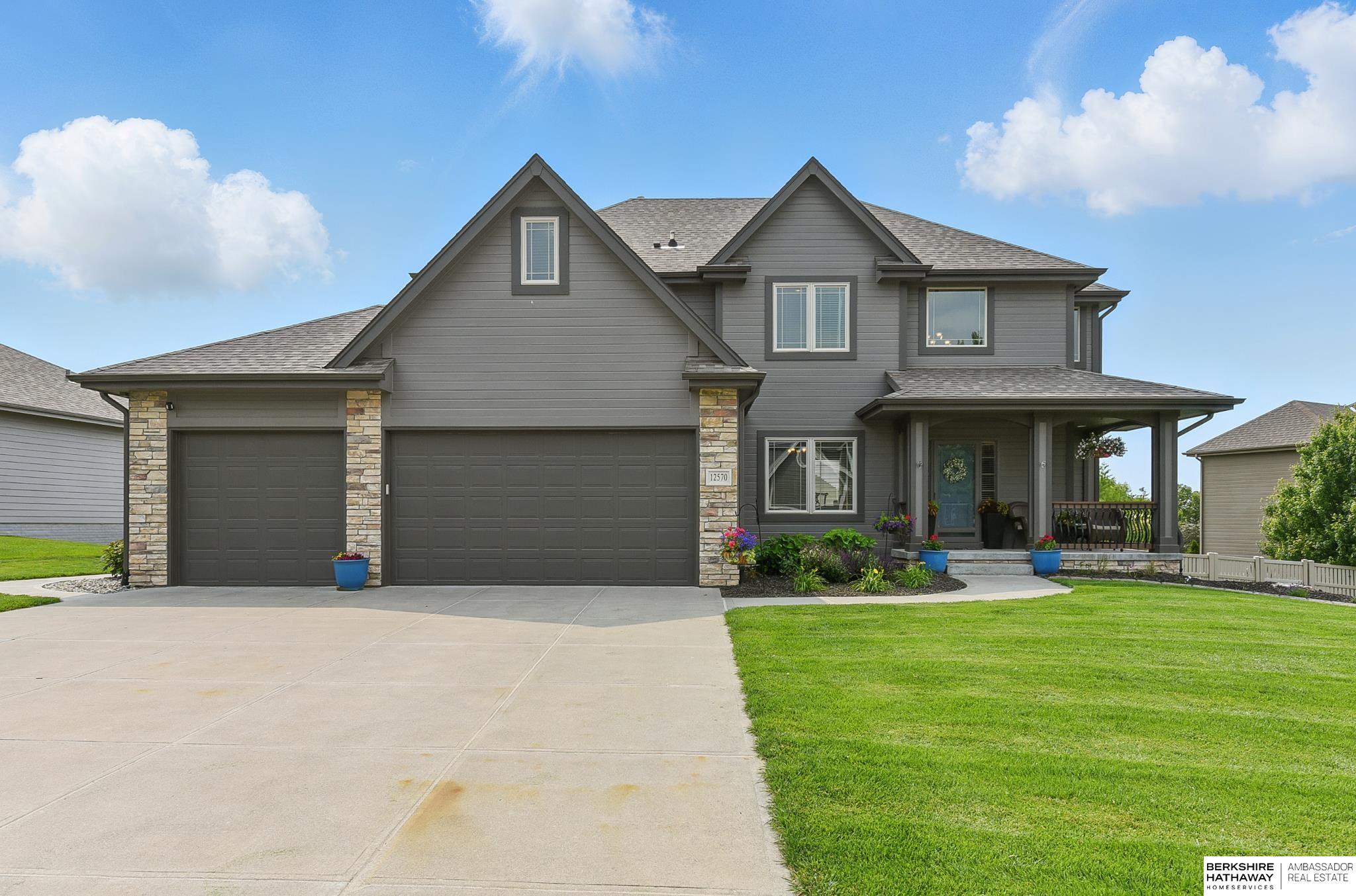12570 s 79th
Papillion, NE 68046
5 BEDS 2-Full 1-Half BATHS
0.31 AC LOTResidential - Single Family

Bedrooms 5
Total Baths 3
Full Baths 2
Acreage 0.31
Status Off Market
MLS # 22515702
County Sarpy
More Info
Category Residential - Single Family
Status Off Market
Acreage 0.31
MLS # 22515702
County Sarpy
FABULOUS Quality built Griffin custom home! Awesome flr plan that will check off all your boxes! Beautiful kitchen, hardwood floors, HUGE walk in pantry, great island for food prep & large drop zone for coats, shoes & keys! Half BA tucked away by garage, formal dining area to enjoy special occasions or to use as flex space or office. Large eat-in dining area in kitchen too OR spend evenings eating dinner on your covered deck while the family plays in the fenced yard! Grand Primary BA suite includes HUGE walk in closet, whirlpool tub, walk in tile shower & dual sinks. Convenient 2nd floor laundry, all great size bedrooms & Jack & Jill bath! Finished WALKOUT has a great living arrangement including 5th BED w/ walk in closet, 3/4 BA, kitchenette, family rm, granite counters for snacks & extra TV seating plus storage! PERFECT location just a block away from grade school, walking trails & lake. Newer carpet throughout, Sprinkler Sys. NEW class 4 roof, gutters, garage doors & fresh ext paint
Location not available
Exterior Features
- Style Traditional
- Construction Single Family
- Siding Stone, Masonite
- Exterior Sprinkler System
- Roof Composition
- Garage Yes
- Garage Description 3
- Water Public
- Sewer Public Sewer
- Lot Description Over 1/4 up to 1/2 Acre, Subdivided, Public Sidewalk
Interior Features
- Appliances Humidifier, Water Purifier, Range, Refrigerator, Water Softener, Dishwasher, Disposal, Microwave
- Heating Natural Gas, Forced Air
- Cooling Central Air
- Basement Walk-Out Access, Finished
- Fireplaces Description Living Room, Direct-Vent Gas Fire
- Year Built 2013
Neighborhood & Schools
- Subdivision Shadow Lake
- Elementary School Papillion-La Vista
- Middle School Papillion-La Vista
- High School Papillion-La Vista
Financial Information
- Parcel ID 011588484


 All information is deemed reliable but not guaranteed accurate. Such Information being provided is for consumers' personal, non-commercial use and may not be used for any purpose other than to identify prospective properties consumers may be interested in purchasing.
All information is deemed reliable but not guaranteed accurate. Such Information being provided is for consumers' personal, non-commercial use and may not be used for any purpose other than to identify prospective properties consumers may be interested in purchasing.