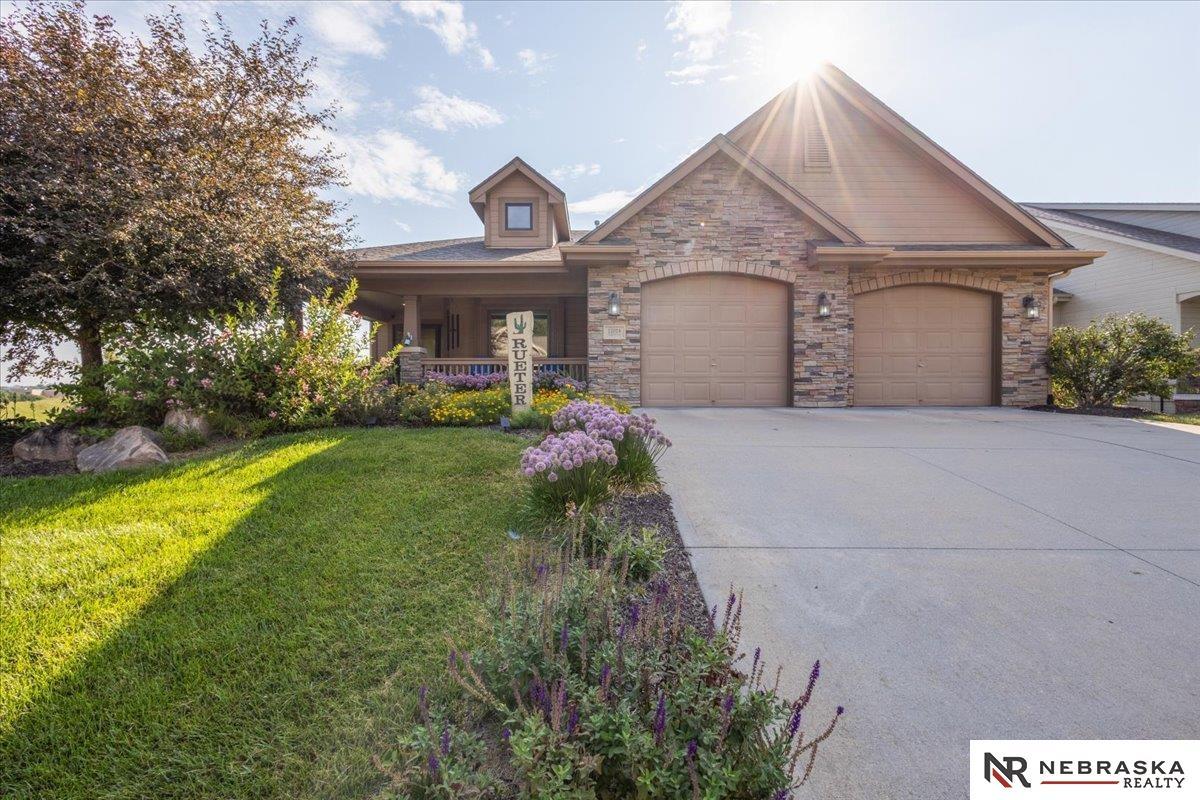12019 s 79th
Papillion, NE 68046
3 BEDS 1-Full 1-Half BATHS
0.2 AC LOTResidential - Villa/Patio Home

Bedrooms 3
Total Baths 2
Full Baths 1
Acreage 0.21
Status Off Market
MLS # 22523872
County Sarpy
More Info
Category Residential - Villa/Patio Home
Status Off Market
Acreage 0.21
MLS # 22523872
County Sarpy
STEP INTO SOMETHING EXTRAORDINARY! The moment you enter through the zero-entry front door, you’ll be greeted by a bright, open floor plan. The kitchen is a chef’s delight—featuring rich Birch cabinets, a gas cooktop, walk-in pantry, and granite countertops—while the spacious living room boasts soaring 10-foot ceilings, a cozy gas fireplace, and dramatic floor-to-ceiling windows. Step outside to the expansive covered Trex deck stretching across the back of the home, the perfect retreat for morning coffee or evening gatherings. The luxurious primary suite is a true sanctuary with tray ceilings, private deck access, and a spa-inspired bath that invites relaxation. The walk-out lower level is designed for entertaining, complete with a large family room, rec room under the garage, two additional bedrooms, and a full bath. Best of all, the HOA takes care of the details—lawn mowing, trash, snow removal, and even exterior window washing—so you can simply enjoy life.
Location not available
Exterior Features
- Style Ranch, Traditional
- Construction Single Family
- Siding Stone, Masonite
- Exterior Sprinkler System, Drain Tile, Zero Step Entry
- Roof Composition
- Garage Yes
- Garage Description 2
- Water Public
- Sewer Public Sewer
- Lot Description Up to 1/4 Acre., Lakefront, Subdivided, Public Sidewalk
Interior Features
- Appliances Oven, Refrigerator, Dishwasher, Disposal, Microwave, Wine Refrigerator, Cooktop
- Heating Natural Gas, Forced Air
- Cooling Central Air
- Basement Walk-Out Access, Full, Finished
- Fireplaces Description Living Room, Direct-Vent Gas Fire
- Year Built 2010
Neighborhood & Schools
- Subdivision Shadow Lake
- Elementary School Papillion-La Vista
- Middle School Papillion-La Vista
- High School Papillion-La Vista
Financial Information
- Parcel ID 011588921


 All information is deemed reliable but not guaranteed accurate. Such Information being provided is for consumers' personal, non-commercial use and may not be used for any purpose other than to identify prospective properties consumers may be interested in purchasing.
All information is deemed reliable but not guaranteed accurate. Such Information being provided is for consumers' personal, non-commercial use and may not be used for any purpose other than to identify prospective properties consumers may be interested in purchasing.