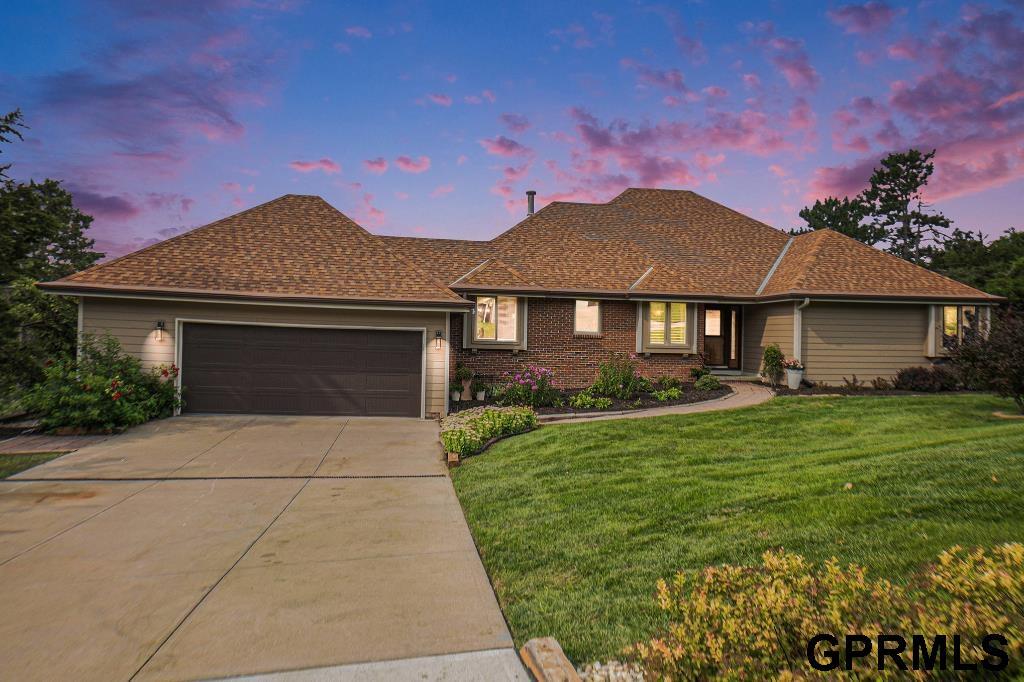22132 riverside
Elkhorn, NE 68022
4 BEDS 2-Full 1-Half BATHS
0.73 AC LOTResidential - Single Family

Bedrooms 4
Total Baths 3
Full Baths 2
Acreage 0.73
Status Off Market
MLS # 22526850
County Douglas
More Info
Category Residential - Single Family
Status Off Market
Acreage 0.73
MLS # 22526850
County Douglas
Beautiful 4BR, 2.5BA 2852 finished square ft.walk-out ranch in Riverside Hills on a ¾-acre lot. Location off of Skyline Drive, Elkhorn school district. Features a new 14x33 heated pool with expansive patio, camper/poolhouse, storage shed, and wooded views. Main level includes a chef’s kitchen with custom hickory cabinets, granite counters, double oven, cooktop, built-in ice maker, and pantry. Living area has a gas fireplace and new carpet. Primary suite offers a fireplace, walk-in closet, and spa-like bath with dual vanities, large shower, and whirlpool tub. Walk-out lower level includes a family room with fireplace, wet bar with granite and wine fridge, 2 bedrooms, full bath, 2nd laundry, and storage. Outdoor living boasts 2 decks and 2 enclosed porches, one perfect for a hot tub. James Hardie siding. New air conditioner 2025. Finished garage with epoxy floors, slat wall, and steel cabinetry with butcher block top.
Location not available
Exterior Features
- Style Ranch
- Construction Single Family
- Garage Yes
- Garage Description 2
- Sewer Septic Tank
- Lot Description Over 1/2 up to 1 Acre
Interior Features
- Appliances Refrigerator, Dishwasher, Disposal, Microwave, Double Oven, Wine Refrigerator
- Heating Natural Gas, Forced Air
- Cooling Central Air
- Basement Walk-Out Access
- Fireplaces Description Gas Log
- Year Built 1979
Neighborhood & Schools
- Subdivision RIVERSIDE HILLS
- Elementary School Elkhorn
- Middle School Elkhorn
- High School Elkhorn
Financial Information
- Parcel ID 2118660104
Listing Information
Properties displayed may be listed or sold by various participants in the MLS.


 All information is deemed reliable but not guaranteed accurate. Such Information being provided is for consumers' personal, non-commercial use and may not be used for any purpose other than to identify prospective properties consumers may be interested in purchasing.
All information is deemed reliable but not guaranteed accurate. Such Information being provided is for consumers' personal, non-commercial use and may not be used for any purpose other than to identify prospective properties consumers may be interested in purchasing.