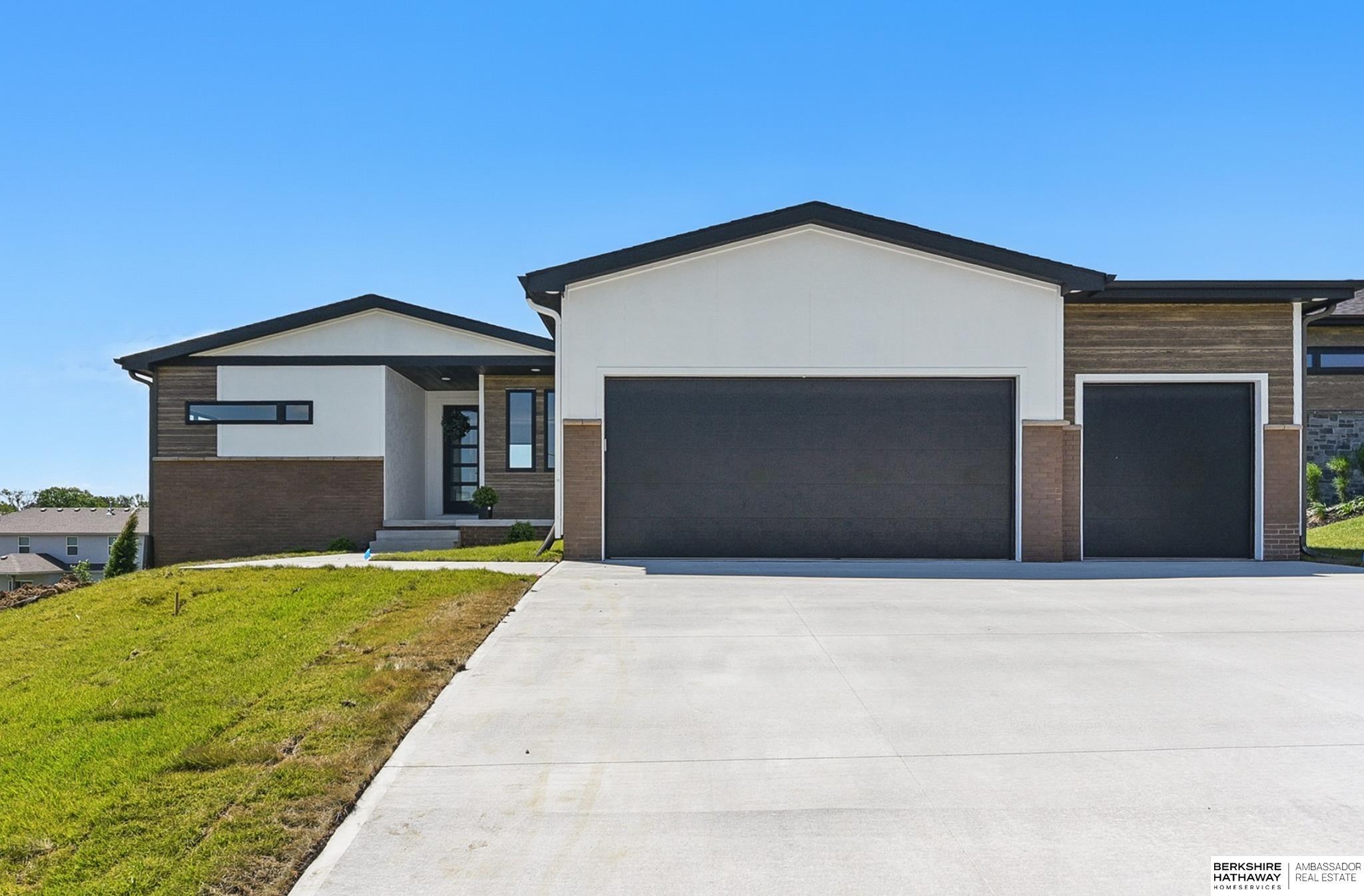16951 benjamin
Bennington, NE 68007
6 BEDS 2-Full BATHS
0.23 AC LOTResidential - Single Family

Bedrooms 6
Full Baths 2
Acreage 0.232
Status Off Market
MLS # 22515955
County Douglas
More Info
Category Residential - Single Family
Status Off Market
Acreage 0.232
MLS # 22515955
County Douglas
Spacious, Stylish & Move-In Ready! This beautifully crafted Evolved Structures ranch-style home features 6 bedrooms, 3 bathrooms + a 3-car garage. The popular Fuerte floor plan offers open, airy living with clean lines, thoughtful finishes & effortless flow—ideal for everyday living or hosting. The main level boasts 3 generously sized bedrooms, including a primary suite with walk-in closet, designer reading sconces + a spa-inspired en suite with a tiled shower. The gourmet kitchen is the heart of the home—featuring an 8-foot island, gas range with hood vent, under-cabinet lighting & a hidden walk-in pantry with appliance counter. The finished lower level includes a cozy family room with fireplace, built-in wet bar, 3 bedrooms + a full bath—perfect for guests, teens or a home office. Additional highlights: oversized covered patio with gas grill hookup, James Hardie siding, Andersen 100 black/black windows & class 3 shingles for durability and style. Ask about financing specials.
Location not available
Exterior Features
- Style Ranch
- Construction Single Family
- Siding Stone, Stucco, Cement Siding
- Exterior Sprinkler System
- Roof Composition
- Garage Yes
- Garage Description 3
- Water Public
- Sewer Public Sewer
- Lot Description Up to 1/4 Acre., City Lot, Subdivided, Public Sidewalk, Curb Cut, Curb and Gutter
Interior Features
- Appliances Range, Dishwasher, Disposal, Microwave
- Heating Natural Gas, Forced Air
- Cooling Central Air
- Basement Egress
- Fireplaces Description Electric
- Year Built 2025
Neighborhood & Schools
- Subdivision Newport Vista
- Elementary School Bennington
- Middle School Bennington
- High School Bennington
Financial Information
- Parcel ID 1838527750
Listing Information
Properties displayed may be listed or sold by various participants in the MLS.


 All information is deemed reliable but not guaranteed accurate. Such Information being provided is for consumers' personal, non-commercial use and may not be used for any purpose other than to identify prospective properties consumers may be interested in purchasing.
All information is deemed reliable but not guaranteed accurate. Such Information being provided is for consumers' personal, non-commercial use and may not be used for any purpose other than to identify prospective properties consumers may be interested in purchasing.