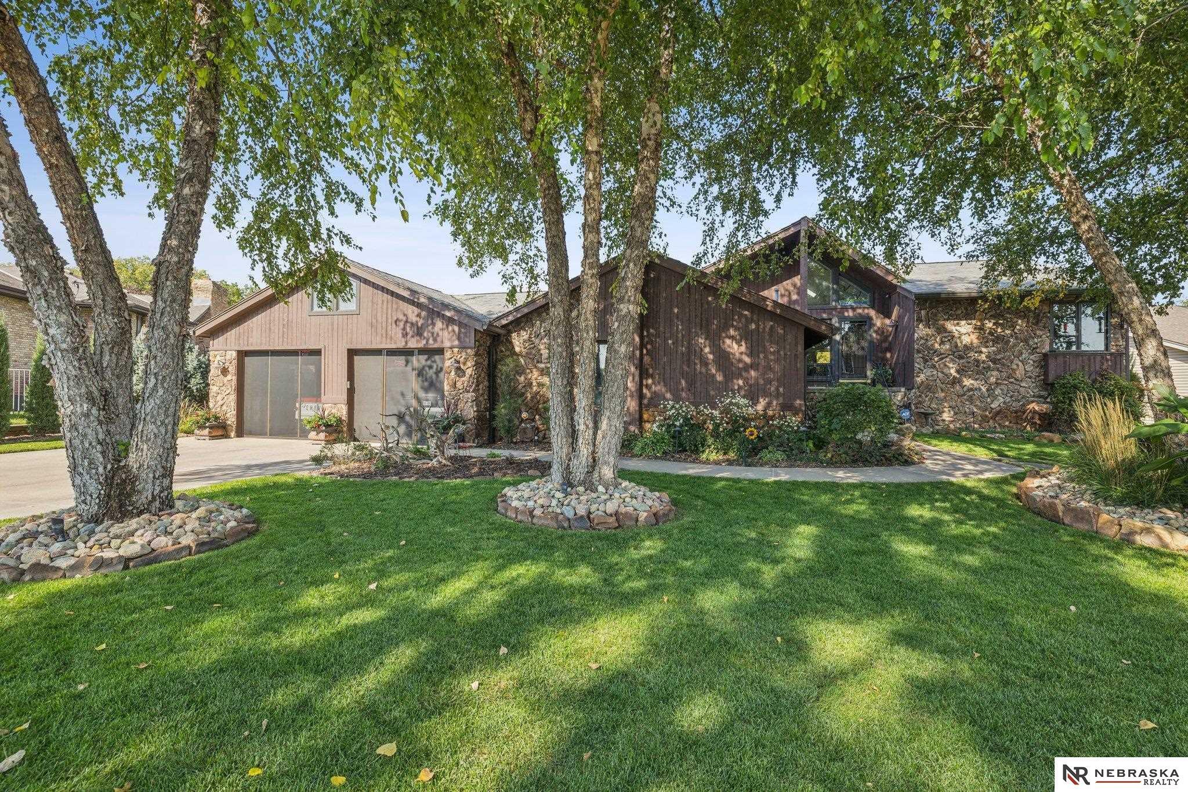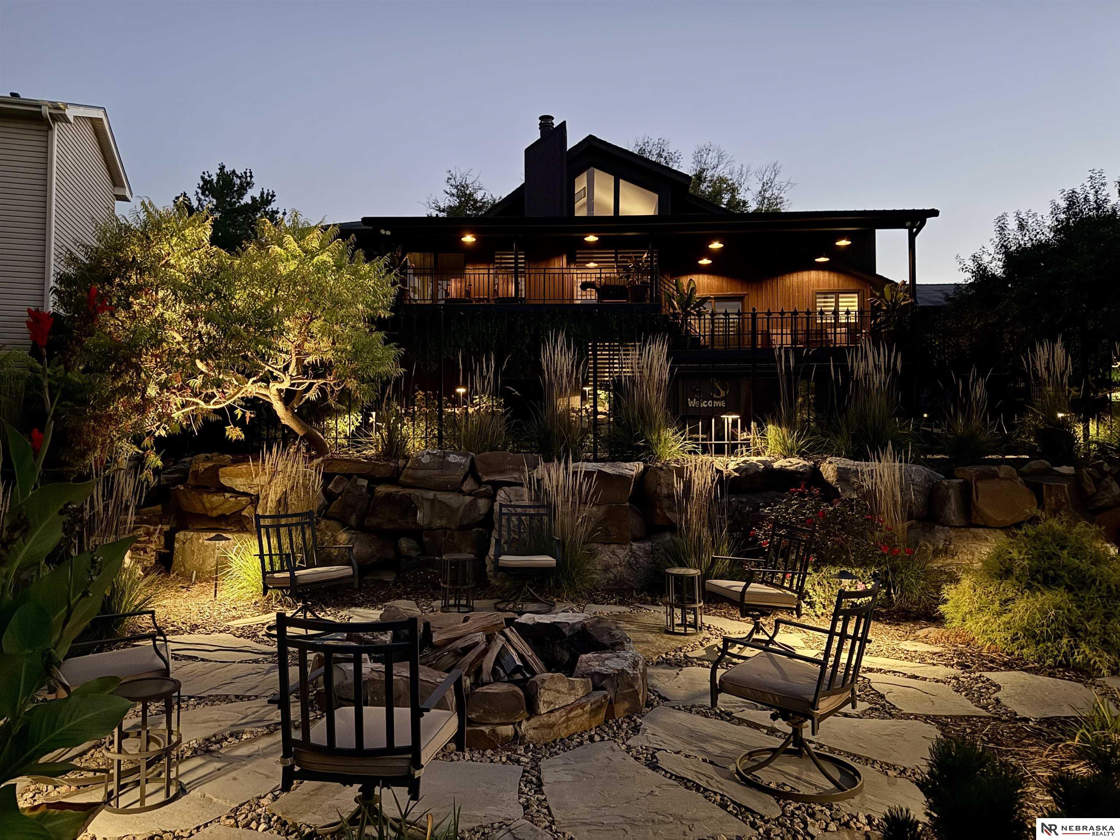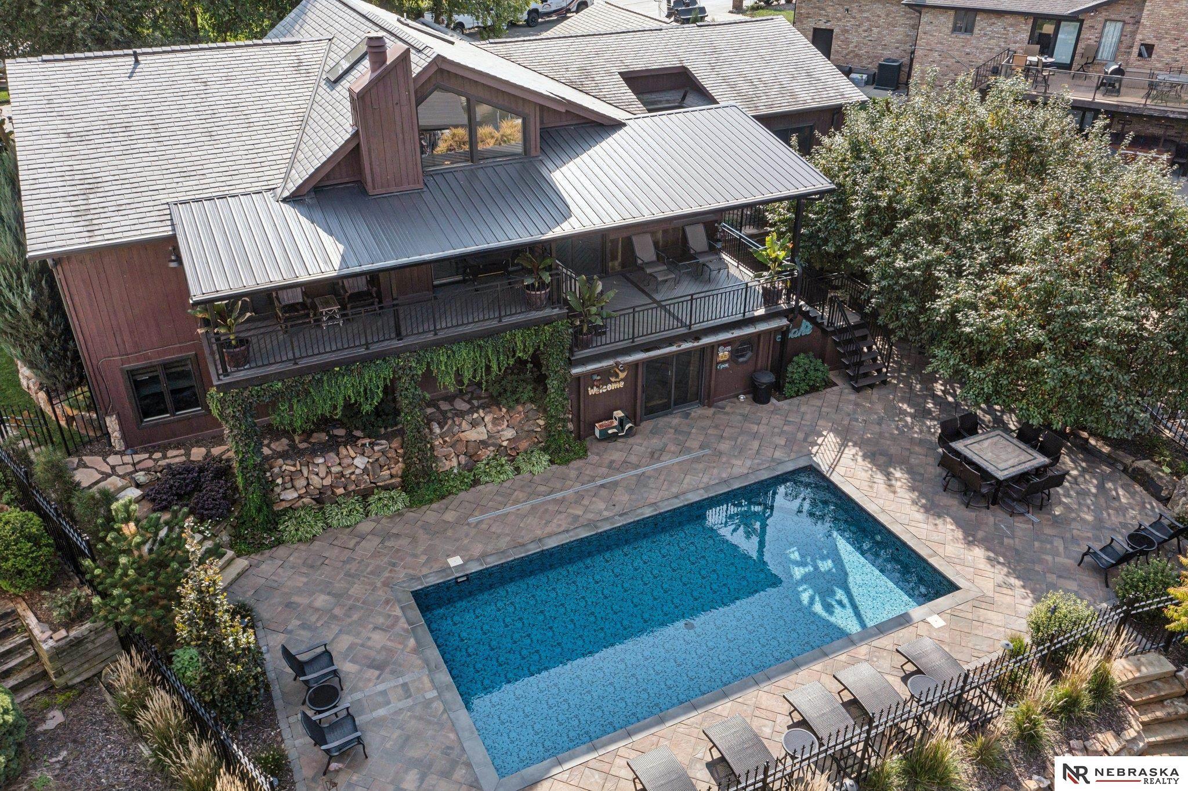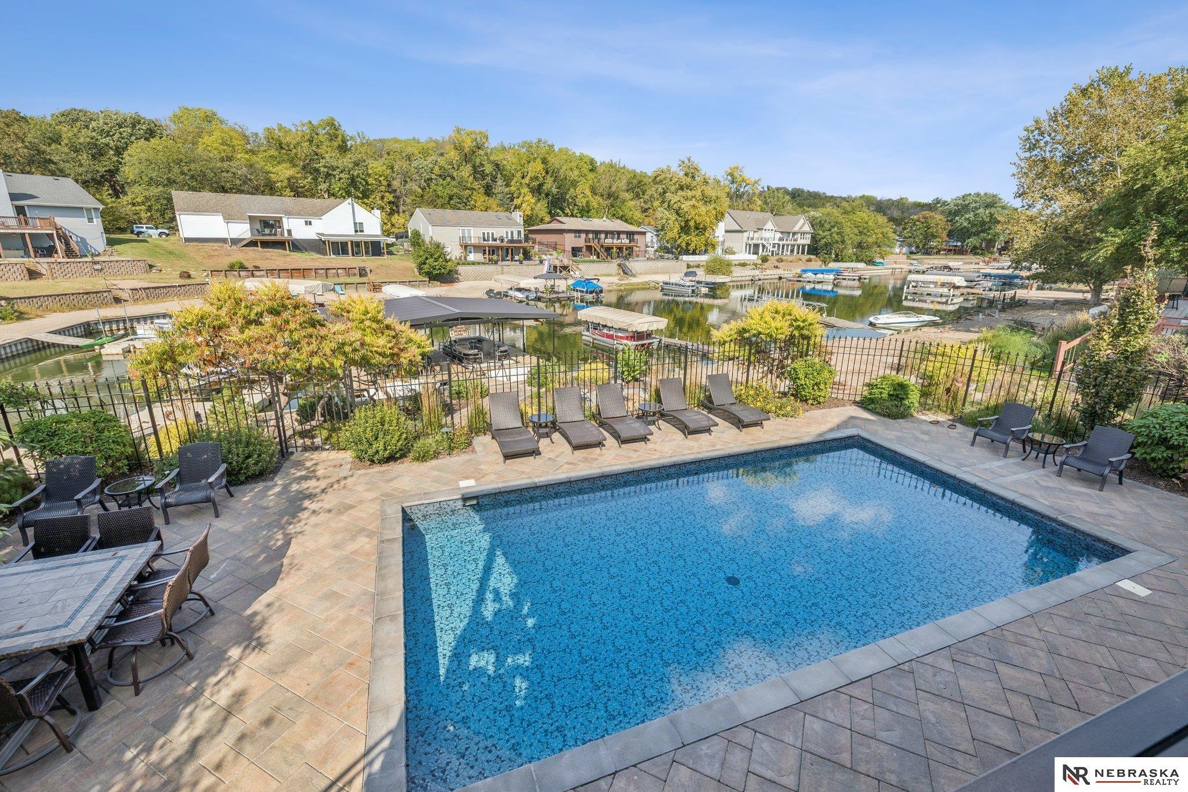Lake Homes Realty
1-866-525-3466Waterfront
8612 makaha
Papillion, NE 68046
$850,000
5 BEDS 3 BATHS
4,175 SQFT0.28 AC LOTResidential - Single Family
Waterfront




Bedrooms 5
Total Baths 3
Full Baths 1
Square Feet 4175
Acreage 0.289
Status Pending
MLS # 22528535
County Sarpy
More Info
Category Residential - Single Family
Status Pending
Square Feet 4175
Acreage 0.289
MLS # 22528535
County Sarpy
Stunning 5-BR, 4 Car Garage Lakeside Oasis. Home has been meticulously loved & cared for by the same owners for 30 years & it shows in every flawless detail. 3 spacious living areas. Great Room, Family Room w/fireplace & Rec room. 3 walk-outs to composite covered deck spanning entire lakeside of home overlooking inground pool. Unique floor plan. Garage has 2 hot & cold spigots, sink, floor drains, custom built in's & pullldown screens. Floors so pristine we should consider it finished sq. ft. Some updates within last 5 years include but not limited to Water Softener, Blinds, Pool Equipment & 85 Gallon H20. Newer Pella windows. Backyard Oasis w/resort-style amenities. Pool & Sauna. Entire yard beautifully landscaped highlighted by a waterfall cascading over stone into serene pond. Mature trees frame property include 4 river birch, 2 crab apple creating natural umbrella over patio & 3 sumac adding vibrant seasonal color. Custom built 2 stall covered boat dock. Electric & water beachside.
Location not available
Exterior Features
- Style Contemporary
- Construction Single Family
- Siding Brick/Other, Other
- Exterior Sprinkler System, Lighting, Drain Tile
- Roof Slate
- Garage Yes
- Garage Description Attached, Garage Door Opener
- Water Public
- Sewer Public Sewer
- Lot Dimensions 830 x 1500
- Lot Description Over 1/4 up to 1/2 Acre, Lakefront, Cul-De-Sac, Subdivided, Curb Cut, Pond on Lot, Wooded, Paved
Interior Features
- Appliances Humidifier, Range, Refrigerator, Water Softener, Washer, Dishwasher, Dryer, Disposal, Trash Compactor, Microwave, Double Oven, Warming Drawer, Convection Oven
- Heating Natural Gas, Forced Air
- Cooling Central Air
- Basement Egress, Walk-Out Access, Finished
- Fireplaces 1
- Fireplaces Description Family Room, Gas Log
- Living Area 4,175 SQFT
- Year Built 1978
Neighborhood & Schools
- Subdivision Hawaiian Village
- Elementary School Springfield Platteview
- Middle School Springfield Platteview
- High School Springfield Platteview
Financial Information
- Parcel ID 010435719
Additional Services
Internet Service Providers
Listing Information
Listing Provided Courtesy of Nebraska Realty
IDX provided courtesy of Great Plains Regional MLS via Lake Homes Realty
Listing data is current as of 12/17/2025.


 All information is deemed reliable but not guaranteed accurate. Such Information being provided is for consumers' personal, non-commercial use and may not be used for any purpose other than to identify prospective properties consumers may be interested in purchasing.
All information is deemed reliable but not guaranteed accurate. Such Information being provided is for consumers' personal, non-commercial use and may not be used for any purpose other than to identify prospective properties consumers may be interested in purchasing.