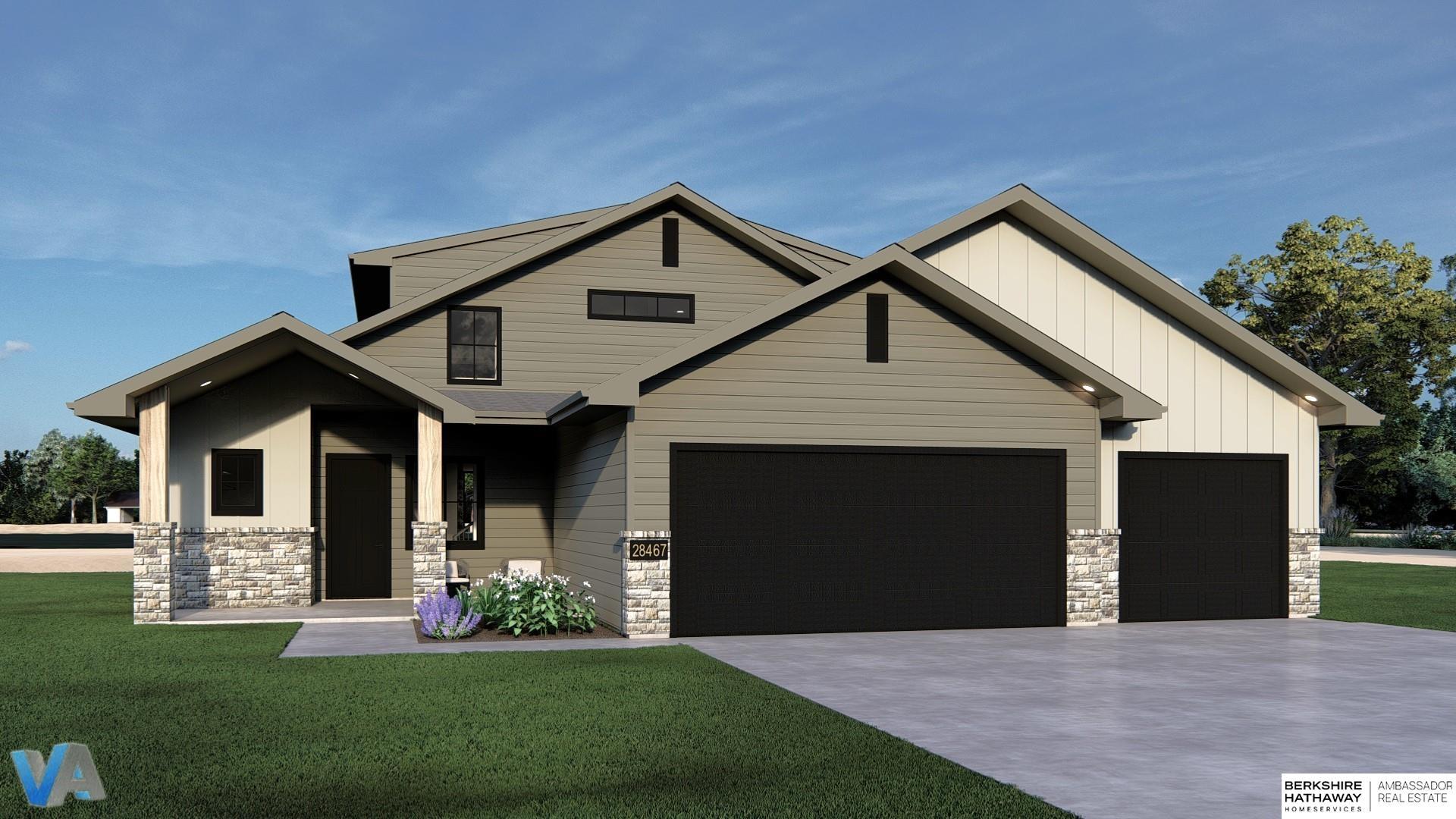28467 laurel
Valley, NE 68064
4 BEDS 1-Full 1-Half BATHS
0.23 AC LOTResidential - Single Family

Bedrooms 4
Total Baths 2
Full Baths 1
Acreage 0.23
Status Off Market
MLS # 22427981
County Douglas
More Info
Category Residential - Single Family
Status Off Market
Acreage 0.23
MLS # 22427981
County Douglas
SSDL - This beautiful lake house with a modern layout includes 4 bedrooms, 3 baths and a 4 car garage. The Rio plan offers lvp floors in the main living area, main floor powder room, generous primary bedroom suite featuring walk-in tiled shower and large closet. The entertainers kitchen features 9' island, gas range, & large walk-in pantry with appliance countertop. The second floor has a large loft area, 3 additional large bedrooms and a full bathroom. The exterior features an oversized covered patio, James Hardi siding, Anderson 100 black/black windows and class 3 shingles. Call today for a full selection sheet and renderings!
Location not available
Exterior Features
- Construction Single Family
- Siding Stone, Cement Board
- Exterior Sprinkler System, Lake Use
- Roof Composition
- Garage Yes
- Garage Description 4
- Water Public
- Sewer Public Sewer
- Lot Description Up to 1/4 Acre., City Lot, Lakefront, Subdivided, Public Sidewalk, Curb Cut, Curb and Gutter, Waterfront
Interior Features
- Appliances Range - Cooktop + Oven, Oven - No Cooktop, Dishwasher, Disposal, Microwave
- Heating Gas, Forced Air
- Cooling Central Air
- Fireplaces Description Electric
- Year Built 2025
Neighborhood & Schools
- Subdivision Flatwater Lake
- Elementary School Douglas County West
- Middle School Douglas County West
- High School Douglas County West
Financial Information
- Parcel ID 1040430066


 All information is deemed reliable but not guaranteed accurate. Such Information being provided is for consumers' personal, non-commercial use and may not be used for any purpose other than to identify prospective properties consumers may be interested in purchasing.
All information is deemed reliable but not guaranteed accurate. Such Information being provided is for consumers' personal, non-commercial use and may not be used for any purpose other than to identify prospective properties consumers may be interested in purchasing.