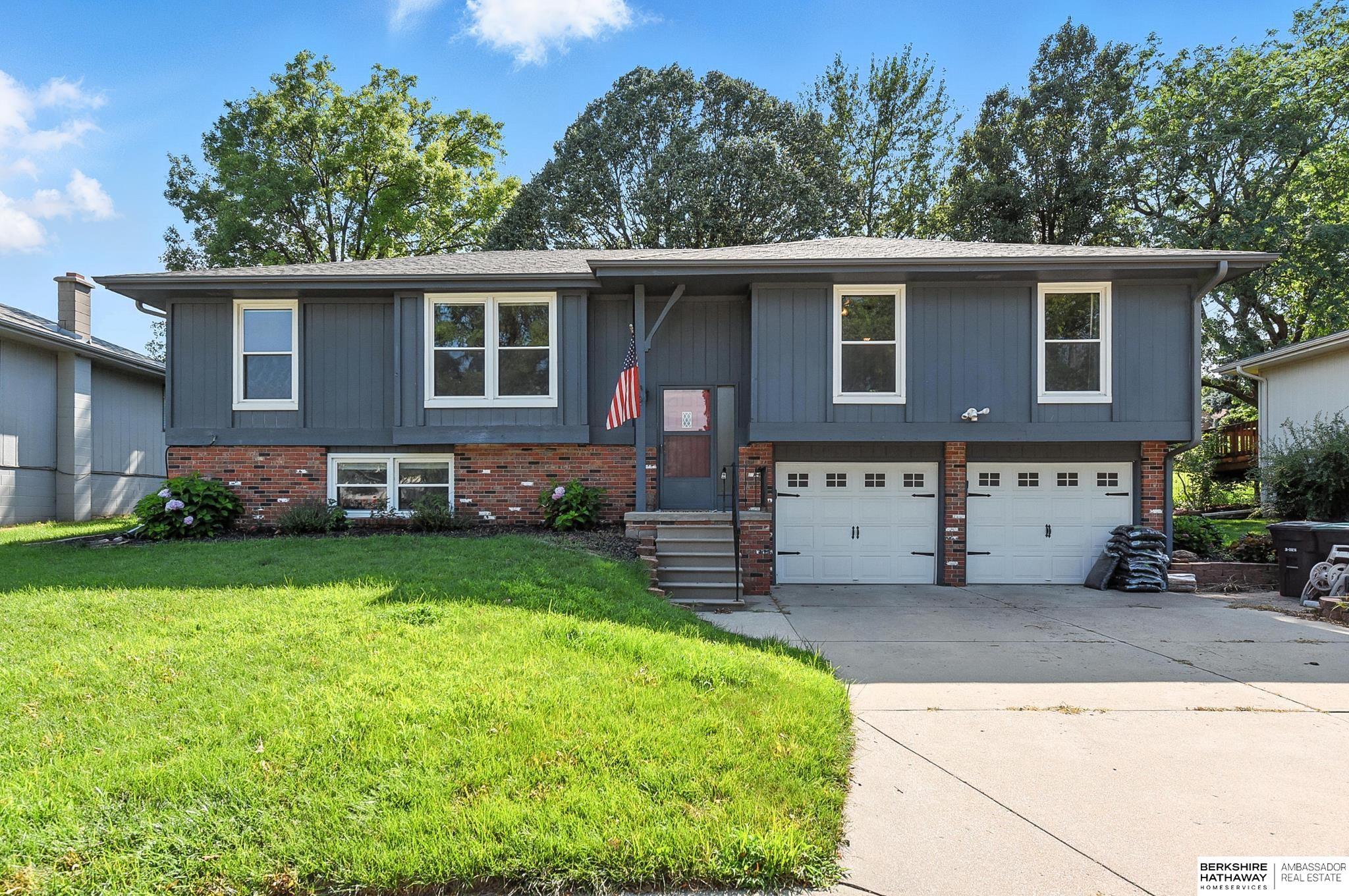1424 n 146th
Omaha, NE 68154
3 BEDS 1-Full BATH
0.17 AC LOTResidential - Single Family

Bedrooms 3
Full Baths 1
Acreage 0.17
Status Off Market
MLS # 22519241
County Douglas
More Info
Category Residential - Single Family
Status Off Market
Acreage 0.17
MLS # 22519241
County Douglas
Welcome to this meticulously maintained, split-level home, providing 3 bedrooms and 3 bathrooms, complemented by a 2-car heated garage. Upon entry, you are greeted by an inviting family room. The spacious kitchen features ample cabinetry and generous counter space. From here, you have direct access to the covered backyard deck, which overlooks a large, fenced-in backyard, ideal for outdoor activities. Adjacent to the kitchen, the living room offers a fireplace and striking cathedral-style wood beam ceilings. The formal dining room, framed by elegant archways, provides a great setting for gatherings. The primary bedroom features a vaulted ceiling and its own private bathroom. On the lower level, you'll discover versatile flex rooms, highly adaptable to various needs, along with a non-conforming fourth bedroom. A conveniently located laundry room further enhances the home's practicality. This home is truly move-in ready! Welcome home!
Location not available
Exterior Features
- Style Other
- Construction Single Family
- Siding Wood Siding, Brick/Other
- Roof Composition
- Garage Yes
- Garage Description 2
- Water Public
- Sewer Public Sewer
- Lot Description Up to 1/4 Acre., City Lot, Cul-De-Sac, Subdivided, Public Sidewalk, Curb Cut, Curb and Gutter, Level, Paved, Common Area
Interior Features
- Appliances Humidifier, Range, Refrigerator, Dishwasher, Disposal, Microwave
- Heating Natural Gas, Forced Air
- Cooling Central Air
- Basement Daylight, Partial, Partially Finished
- Fireplaces Description Living Room, Wood Burning
- Year Built 1978
Neighborhood & Schools
- Subdivision Eldorado
- Elementary School Millard
- Middle School Millard
- High School Millard
Financial Information
- Parcel ID 1013561056
Listing Information
Properties displayed may be listed or sold by various participants in the MLS.


 All information is deemed reliable but not guaranteed accurate. Such Information being provided is for consumers' personal, non-commercial use and may not be used for any purpose other than to identify prospective properties consumers may be interested in purchasing.
All information is deemed reliable but not guaranteed accurate. Such Information being provided is for consumers' personal, non-commercial use and may not be used for any purpose other than to identify prospective properties consumers may be interested in purchasing.