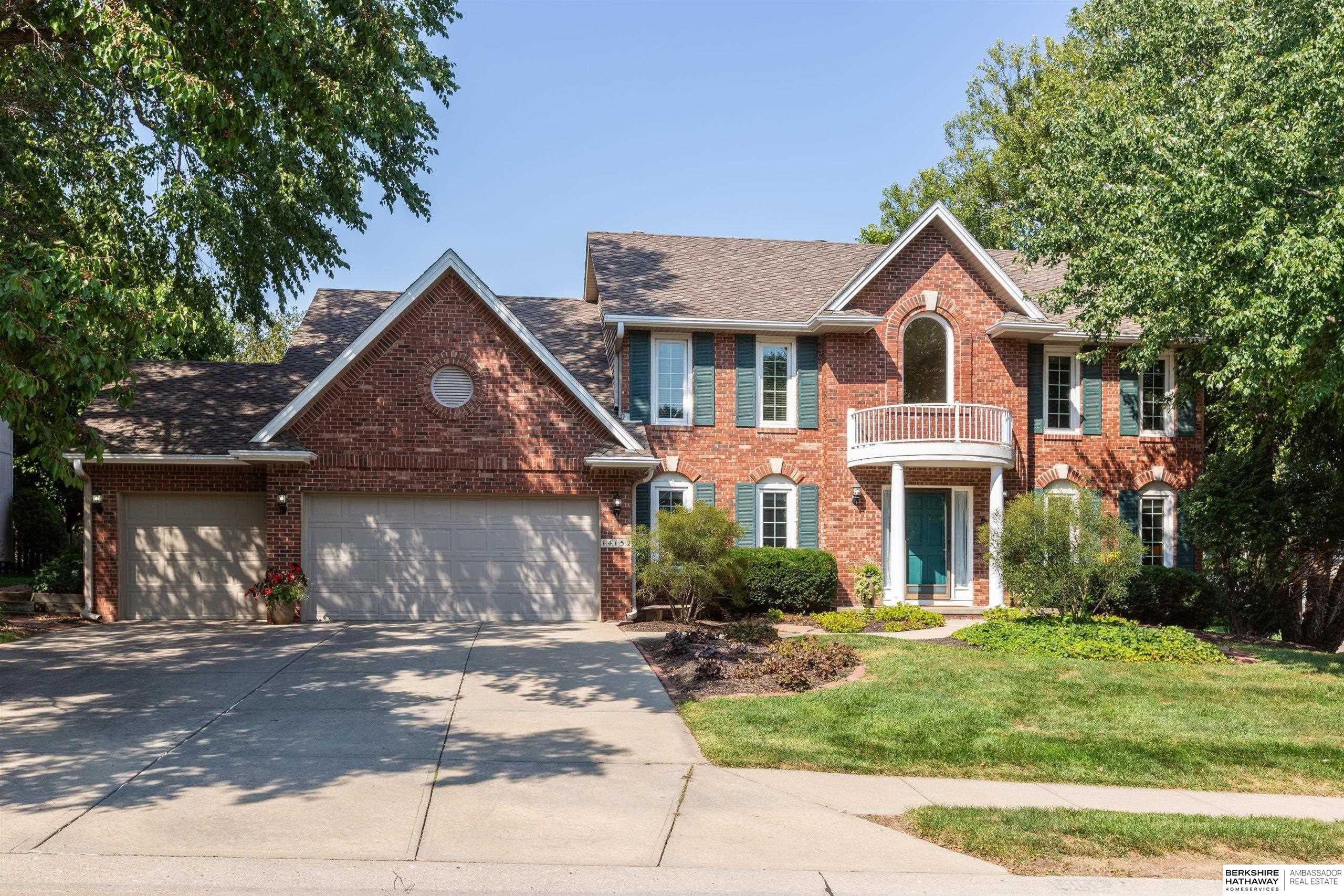14152 seward
Omaha, NE 68154
4 BEDS 2-Full 1-Half BATHS
0.23 AC LOTResidential - Single Family

Bedrooms 4
Total Baths 3
Full Baths 2
Acreage 0.234
Status Off Market
MLS # 22526012
County Douglas
More Info
Category Residential - Single Family
Status Off Market
Acreage 0.234
MLS # 22526012
County Douglas
You will fall in love with this picture perfect classic brick-front 2-story on a beautiful corner lot w/mature trees & lush landscaping. 4 BDRMS, 5 BA & countless updates inside & out. Soaring ceilings in entry w/formal DR & LR. Beautiful remodeled kitchen featuring 2-sided fireplace that opens into the cozy FR. Walk right out to your private backyard oasis w/impressive custom paver patio w/gas fire pit, gas line for grill & decorative lighting. Lovely PRIM suite w/updated BA--separate sinks, whirlpool & walk-in. 2 of the other 3 BDRMS have attached bathrooms. Finished LL includes a spacious rec room, wet bar, ¾ bath, & flex room that could be 5th non-conforming, gym, playroom & more. Sprinkler system. Dog Watch system. Radon mitigation system. Newer roof, siding, windows, gutters & gutter guards. Fabulous location close to schools, retail &restaurants w/quick access to Dodge Expressway. This home is truly move-in ready and offers the perfect blend of comfort, style, and convenience!
Location not available
Exterior Features
- Construction Single Family
- Siding Vinyl Siding, Brick/Other
- Exterior Sprinkler System, Lighting
- Roof Composition
- Garage Yes
- Garage Description 3
- Water Public
- Sewer Public Sewer
- Lot Description Up to 1/4 Acre., City Lot, Corner Lot, Subdivided, Public Sidewalk, Paved
Interior Features
- Appliances Humidifier, Water Purifier, Oven, Ice Maker, Refrigerator, Washer, Dishwasher, Dryer, Disposal, Microwave, Cooktop
- Heating Natural Gas, Forced Air
- Cooling Central Air
- Basement Daylight, Egress, Partially Finished
- Fireplaces Description Family Room, Gas Log, Dining Room
- Year Built 1994
Neighborhood & Schools
- Subdivision Lindenwood
- Elementary School Millard
- Middle School Millard
- High School Millard
Financial Information
- Parcel ID 1627469667
Listing Information
Properties displayed may be listed or sold by various participants in the MLS.


 All information is deemed reliable but not guaranteed accurate. Such Information being provided is for consumers' personal, non-commercial use and may not be used for any purpose other than to identify prospective properties consumers may be interested in purchasing.
All information is deemed reliable but not guaranteed accurate. Such Information being provided is for consumers' personal, non-commercial use and may not be used for any purpose other than to identify prospective properties consumers may be interested in purchasing.