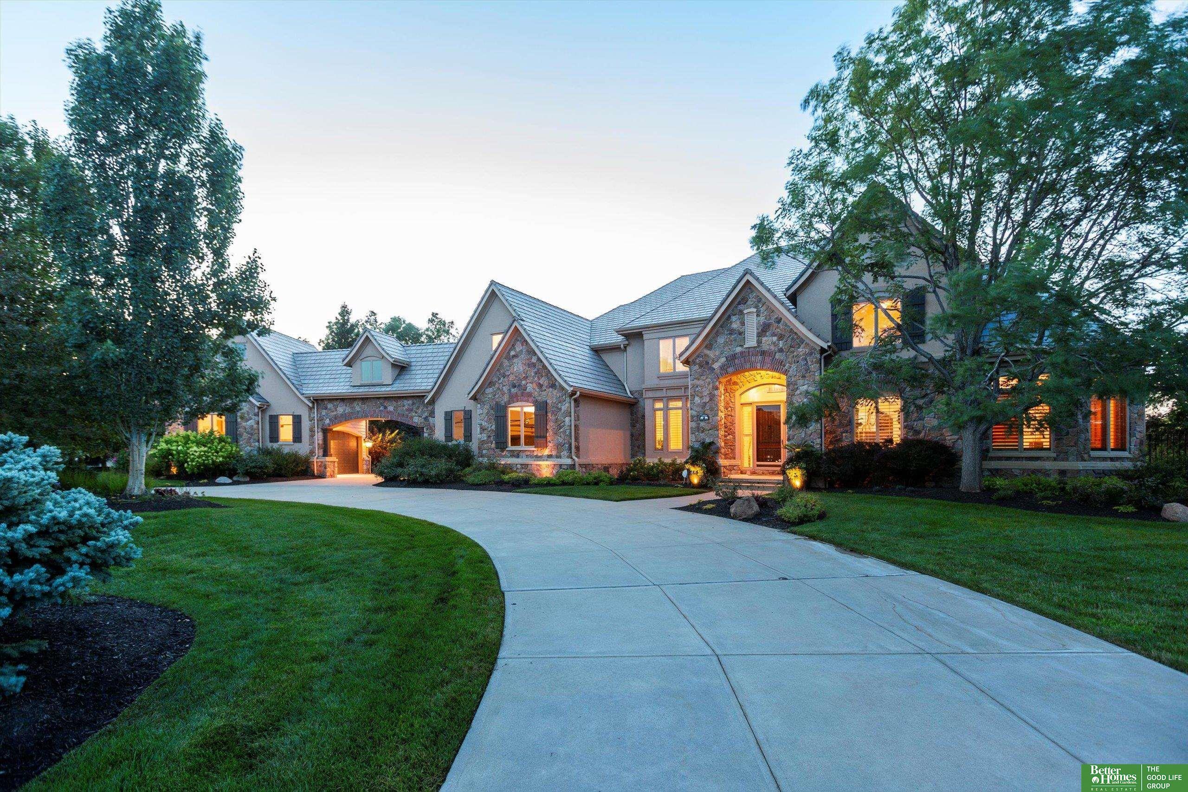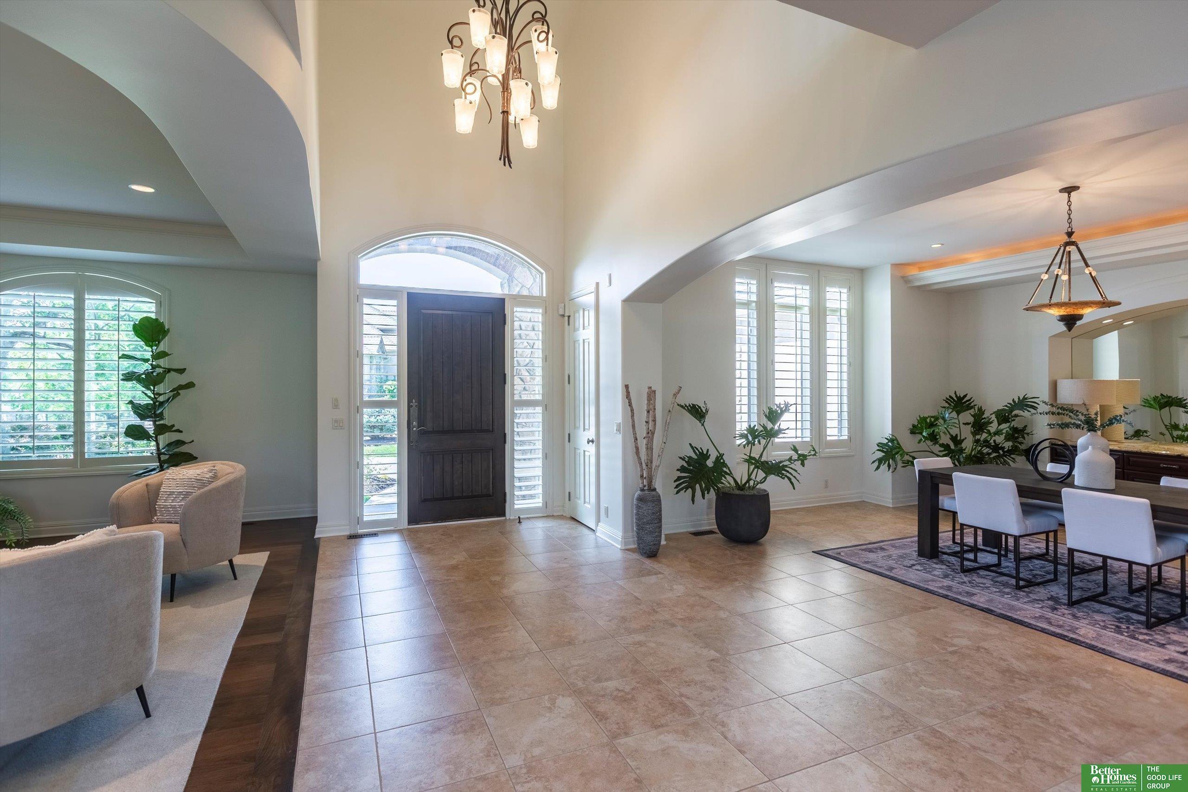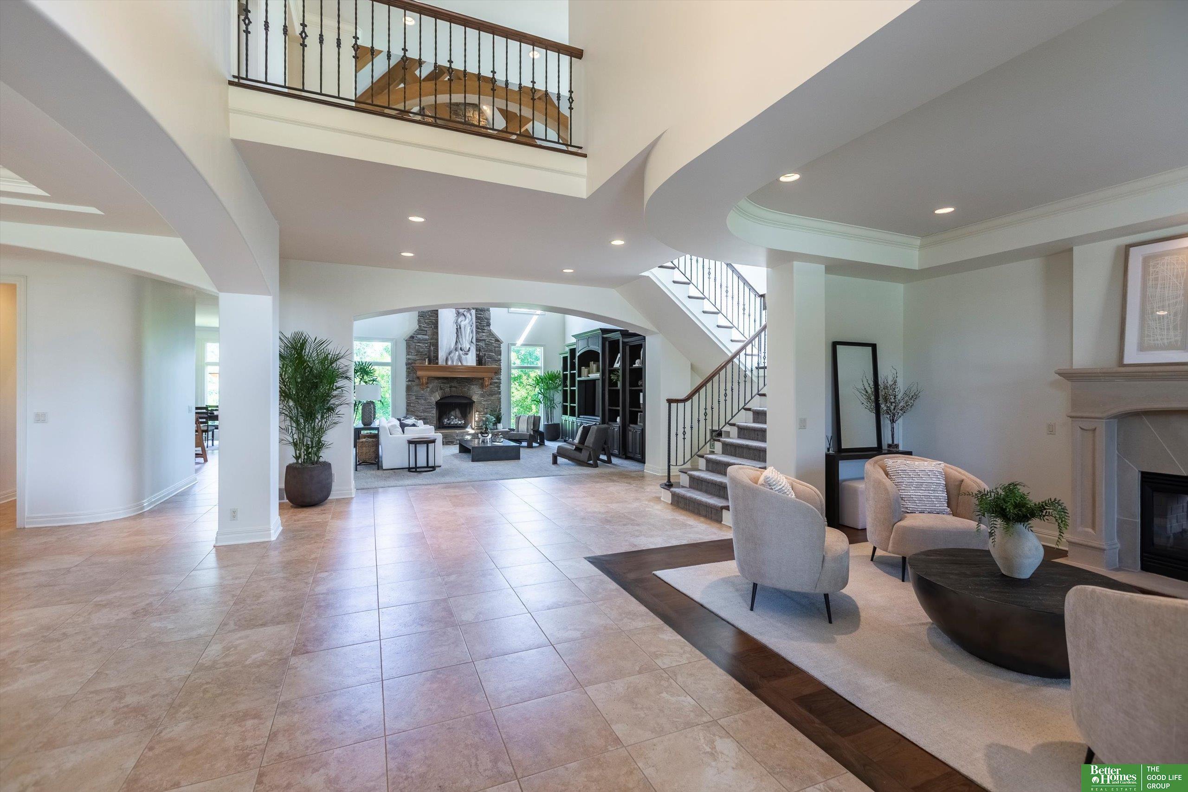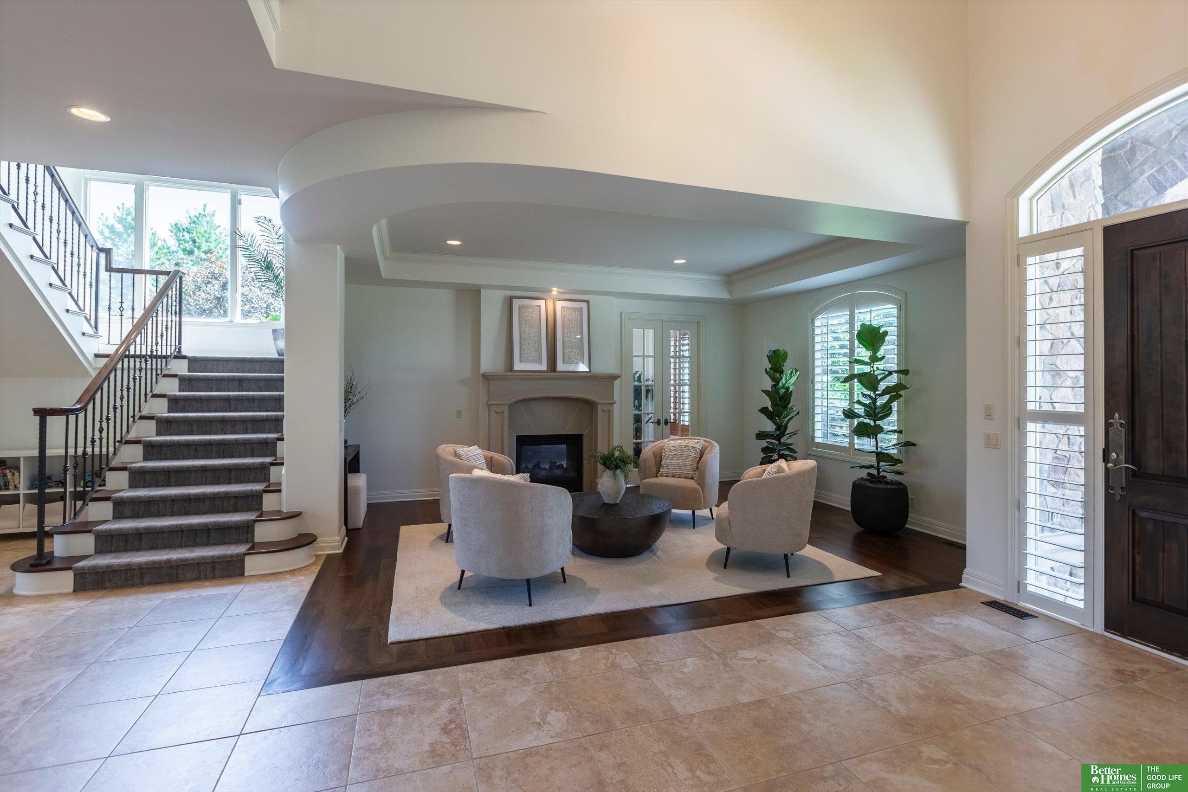Lake Homes Realty
1-866-525-346613824 cuming
Omaha, NE 68154
$1,995,000
5 BEDS 2.5 BATHS
7,460 SQFT0.76 AC LOTResidential - Single Family




Bedrooms 5
Total Baths 3
Full Baths 2
Square Feet 7460
Acreage 0.77
Status Active
MLS # 22520377
County Douglas
More Info
Category Residential - Single Family
Status Active
Square Feet 7460
Acreage 0.77
MLS # 22520377
County Douglas
Make a statement of distinction with this exquisite home in prestigious Linden Estates. From the circular drive to the towering stone entry, luxury is evident at every turn. The grand two-story foyer sets the tone, flanked by a dramatic dining room and living room with a double-sided fireplace shared with the Colorado-inspired office. The gourmet kitchen features a Thermador 6-burner cooktop, custom cabinetry, double convection ovens, pot filler, and full-size fridge/freezer. The sunlit great room stuns with wood beams and a striking stone fireplace. Upstairs, each spacious bedroom offers an en-suite, with hidden rooms and a loft. The opulent primary suite boasts dual closets, a spa-like bath, and fireplace. Entertain in the lower level with a full bar, wine cellar, exercise room, and walk-out access to the pool and hot tub. Set on .77 acres with 5-car garage, and exceptional finishes—this is a rare opportunity to own one of Omaha’s finest homes. New paint on the main & second floors.
Location not available
Exterior Features
- Style Traditional
- Construction Single Family
- Siding Stone, Stucco, Brick/Other, Cement Siding
- Exterior Sprinkler System, Drain Tile
- Roof Other
- Garage Yes
- Garage Description 5
- Water Public
- Sewer Public Sewer
- Lot Description Over 1/2 up to 1 Acre, City Lot, Subdivided, Public Sidewalk, Curb Cut, Curb and Gutter
Interior Features
- Appliances Humidifier, Refrigerator, Freezer, Dishwasher, Disposal, Microwave, Double Oven, Warming Drawer, Wine Refrigerator, Convection Oven, Cooktop
- Heating Natural Gas, Forced Air
- Cooling Central Air
- Basement Walk-Out Access, Full
- Fireplaces Description Recreation Room, Office, Living Room, Direct-Vent Gas Fire, Wood Burning, Great Room
- Living Area 7,460 SQFT
- Year Built 2004
Neighborhood & Schools
- Subdivision LINDEN ESTATES
- Elementary School Millard
- Middle School Millard
- High School Millard
Financial Information
- Parcel ID 1627463197
Additional Services
Internet Service Providers
Listing Information
Listing Provided Courtesy of Better Homes and Gardens R.E.
IDX provided courtesy of Great Plains Regional MLS via Lake Homes Realty
Listing data is current as of 08/24/2025.


 All information is deemed reliable but not guaranteed accurate. Such Information being provided is for consumers' personal, non-commercial use and may not be used for any purpose other than to identify prospective properties consumers may be interested in purchasing.
All information is deemed reliable but not guaranteed accurate. Such Information being provided is for consumers' personal, non-commercial use and may not be used for any purpose other than to identify prospective properties consumers may be interested in purchasing.