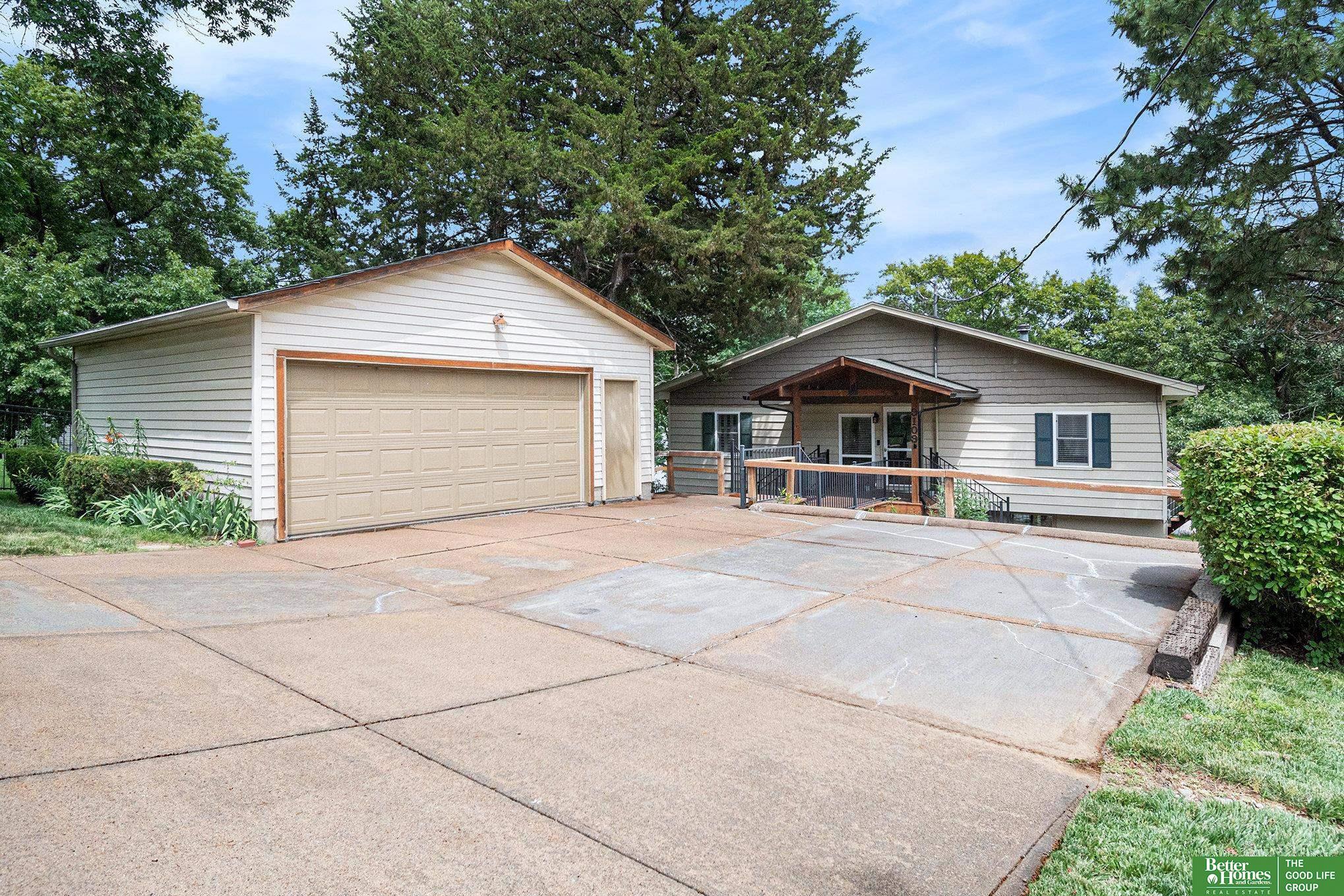Lake Homes Realty
1-866-525-3466WaterfrontNew Listing
9109 murray
Plattsmouth, NE 68048
$649,900
3 BEDS
2,065 SQFT0.34 AC LOTResidential - Single Family
WaterfrontNew Listing




Bedrooms 3
Square Feet 2065
Acreage 0.34
Status Active
MLS # 22518650
County Cass
More Info
Category Residential - Single Family
Status Active
Square Feet 2065
Acreage 0.34
MLS # 22518650
County Cass
Your lakeside retreat awaits! This unique PREINSPECTED ranch offers the perfect blend of comfort, charm, & recreation. Situated on a spacious lot w/ walkout basement, this 3-bed, 2-bath home provides lake views from nearly every room, including the bright & airy four-seasons room, ideal for enjoying year-round sunrises & serene waterfront living. Inside, the main floor offers an inviting layout w/ family room & comfortably sized bedrooms. The finished lower lvl features a well-appointed kitchen & rec room which opens to the expansive backyard, perfect for entertaining, gardening, or relaxing by the water. Outdoors, enjoy a large lakefront yard, offering plenty of space for gatherings, games, or quiet mornings by the shore. Pontoon boat, trailer, 2 boat lifts, kayak, household goods & more ALL INCLUDED if desired, providing an incredible opportunity for TURN-KEY lakefront living making this an ideal option if you're looking for a move-in ready vacation home or a place to make your own.
Location not available
Exterior Features
- Style Ranch
- Construction Single Family
- Siding Vinyl Siding
- Exterior Sprinkler System, Lake Use, Recreational
- Roof Composition, Metal
- Garage Yes
- Garage Description 2
- Water Private
- Sewer Private Sewer, Other
- Lot Description Over 1/4 up to 1/2 Acre, Lakefront, Subdivided, Rolling Slope, Sloped, Paved, Common Area, Private Roadway, Waterfront
Interior Features
- Appliances Oven, Refrigerator, Water Softener, Washer, Dishwasher, Dryer, Disposal, Microwave, Double Oven, Cooktop
- Heating Propane, Forced Air, Other
- Cooling Central Air, Other
- Basement Daylight, Other Window, Walk-Out Access, Finished
- Living Area 2,065 SQFT
- Year Built 1975
Neighborhood & Schools
- Subdivision Beaver Lake
- Elementary School Conestoga/Murray
- Middle School Conestoga/Murray
- High School Conestoga/Murray
Financial Information
- Parcel ID 130069523
Additional Services
Internet Service Providers
Listing Information
Listing Provided Courtesy of Better Homes and Gardens R.E.
IDX provided courtesy of Great Plains Regional MLS via Lake Homes Realty
Listing data is current as of 07/14/2025.


 All information is deemed reliable but not guaranteed accurate. Such Information being provided is for consumers' personal, non-commercial use and may not be used for any purpose other than to identify prospective properties consumers may be interested in purchasing.
All information is deemed reliable but not guaranteed accurate. Such Information being provided is for consumers' personal, non-commercial use and may not be used for any purpose other than to identify prospective properties consumers may be interested in purchasing.