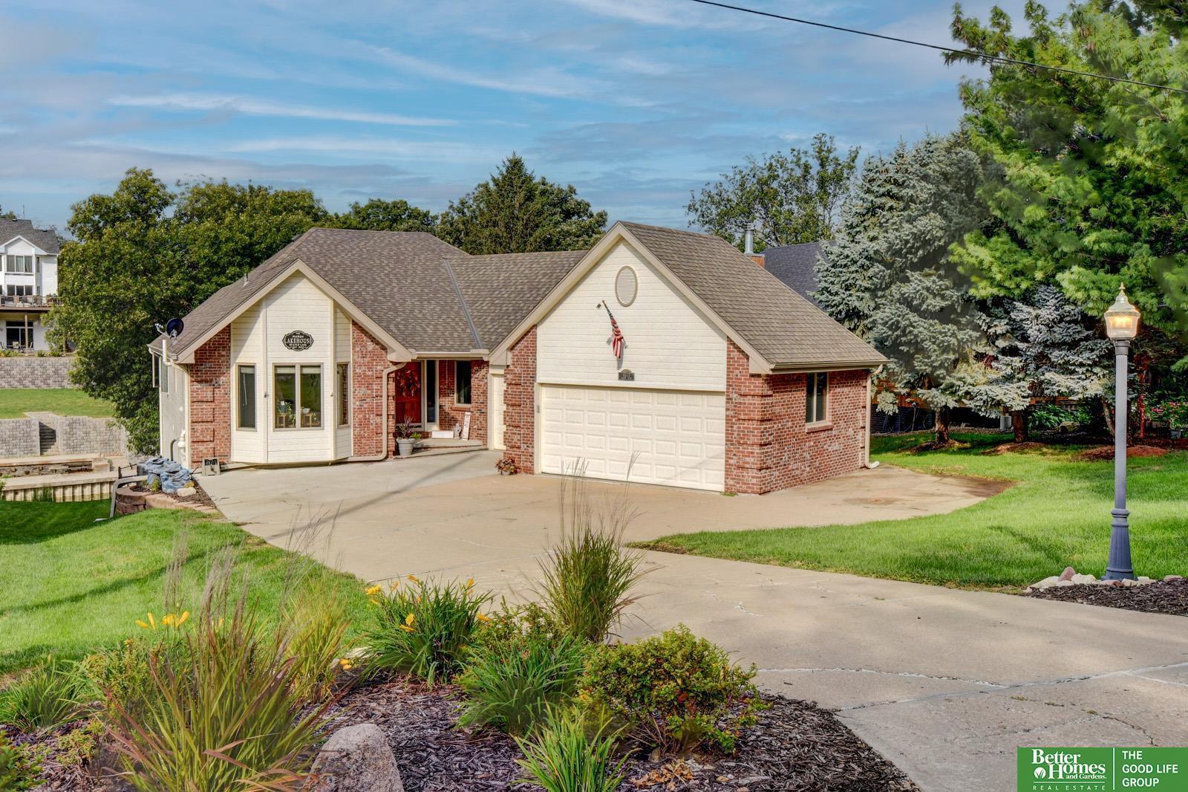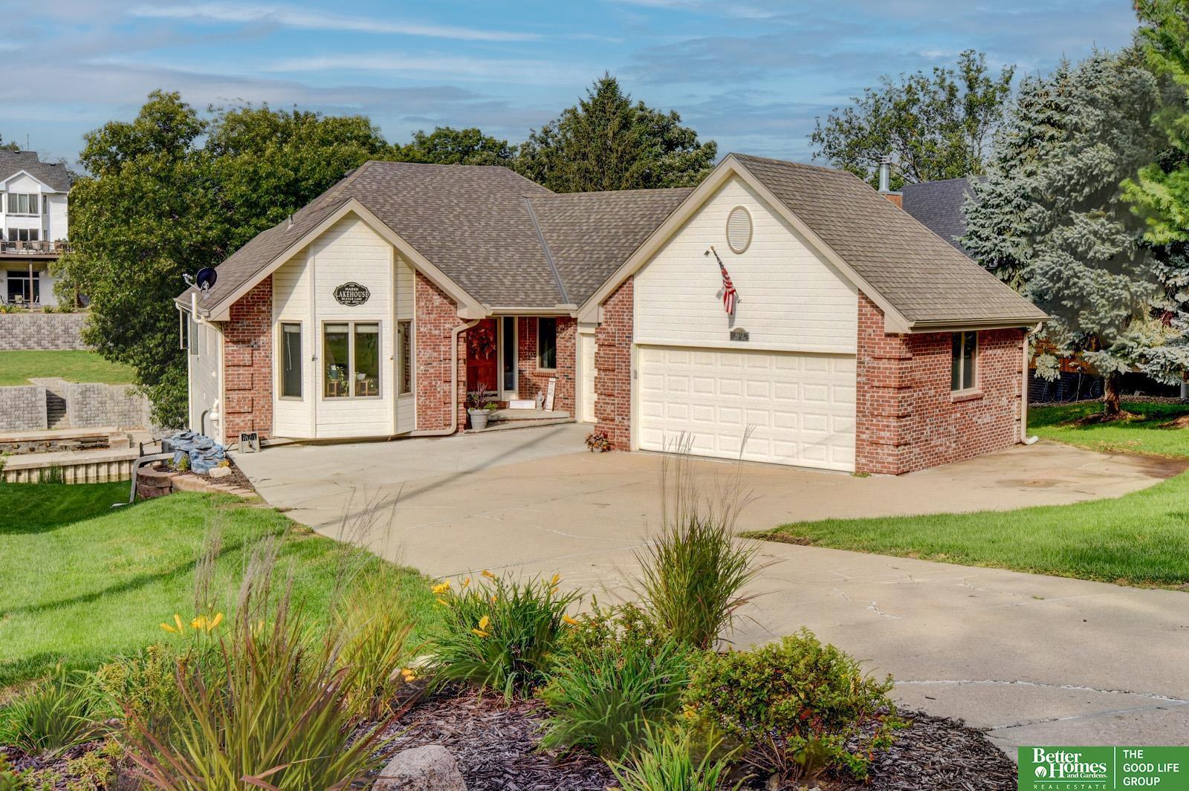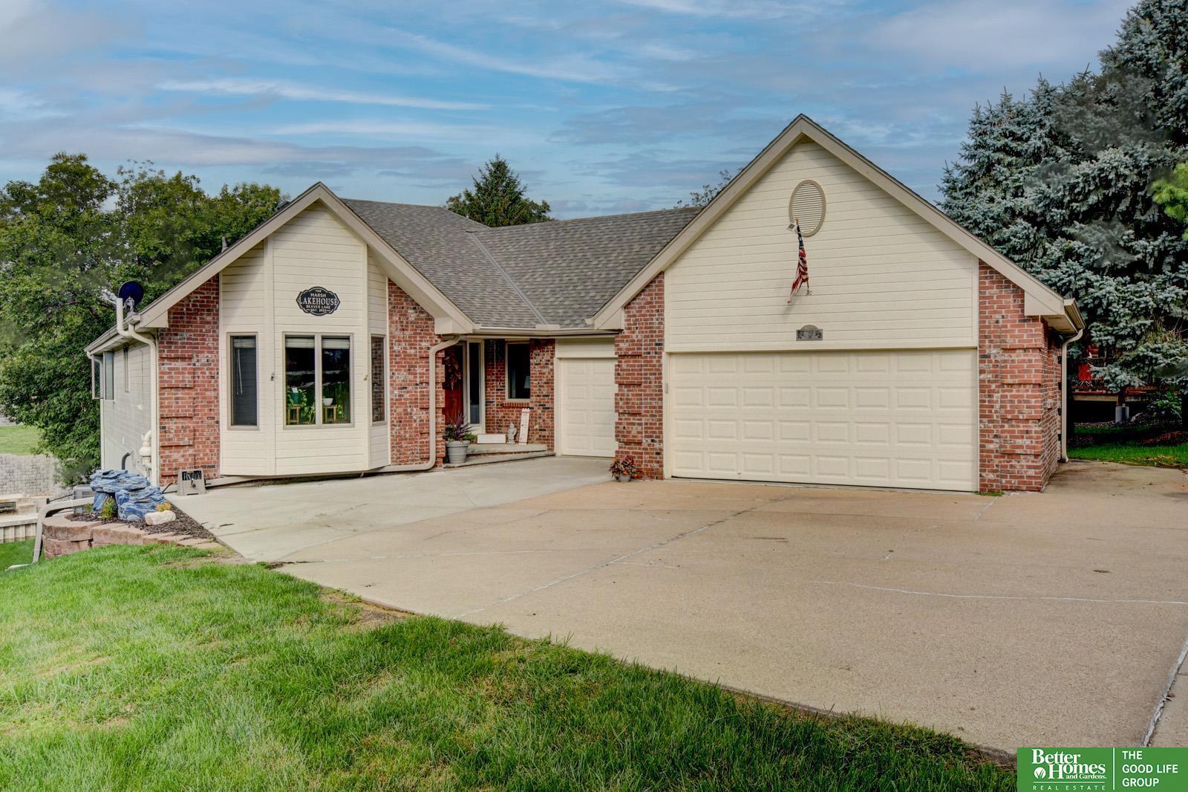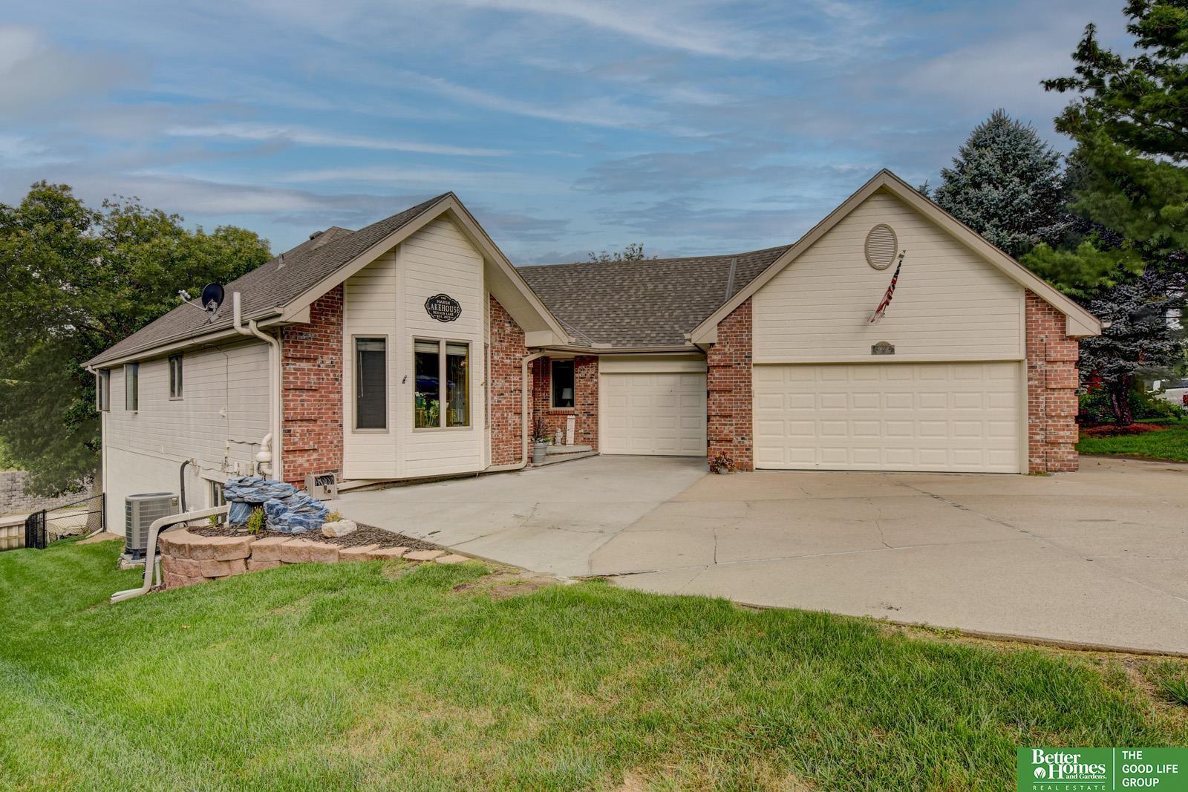Lake Homes Realty
1-866-525-3466WaterfrontPrice ChangedNew Listing
8883 verdon
Plattsmouth, NE 68048
$649,000
4 BEDS
3,374 SQFT0.31 AC LOTResidential - Single Family
WaterfrontPrice Changed




Bedrooms 4
Full Baths 3
Square Feet 3374
Acreage 0.31
Status Active
MLS # 22525481
County Cass
More Info
Category Residential - Single Family
Status Active
Square Feet 3374
Acreage 0.31
MLS # 22525481
County Cass
Stunning Beaver Lake waterfront ranch home, perfect for family living & entertaining. This spacious 3,300+ sq ft property boasts 4 large bedrooms, 3 full bathrooms, and a 3-car garage. Enjoy high ceilings, abundant natural light, and expansive windows showcasing serene cove views. New hardwood floor on main & luxury vinyl tile in basement. Huge kitchen features granite countertops, ample cabinetry, pantry, & all appliances stay, including washer & dryer! Cozy hearth room with a 3-sided fireplace and access to an updated deck overlooking the tranquil cove and lushly landscaped yard. The expansive primary suite offers a private deck entrance, sitting area, walk-in closet, and luxurious bathroom with whirlpool tub, double sinks. Finished walkout basement includes wet bar, pool table, and another 3-sided fireplace in the family room. Quiet living on the cove without the noise of boats on the lake. Direct lake access with a boat lift. Access to Clubhouse with an in-ground pool.
Location not available
Exterior Features
- Style Ranch
- Construction Single Family
- Siding Wood Siding, Brick/Other
- Exterior Lake Use
- Roof Composition
- Garage Yes
- Garage Description 3
- Water Public
- Sewer Public Sewer
- Lot Description Over 1/4 up to 1/2 Acre, Lakefront, Subdivided, Paved, Common Area, Waterfront
Interior Features
- Appliances Range, Refrigerator, Water Softener, Dishwasher, Disposal, Microwave
- Heating Electric, Heat Pump
- Cooling Heat Pump
- Basement Egress, Walk-Out Access, Finished
- Fireplaces Description Family Room, Wood Burning, Dining Room
- Living Area 3,374 SQFT
- Year Built 1995
Neighborhood & Schools
- Subdivision Beaver Lake
- Elementary School Conestoga/Murray
- Middle School Conestoga/Murray
- High School Conestoga/Murray
Financial Information
- Parcel ID 0130077925
Additional Services
Internet Service Providers
Listing Information
Listing Provided Courtesy of Better Homes and Gardens R.E.
IDX provided courtesy of Great Plains Regional MLS via Lake Homes Realty
Listing data is current as of 09/15/2025.


 All information is deemed reliable but not guaranteed accurate. Such Information being provided is for consumers' personal, non-commercial use and may not be used for any purpose other than to identify prospective properties consumers may be interested in purchasing.
All information is deemed reliable but not guaranteed accurate. Such Information being provided is for consumers' personal, non-commercial use and may not be used for any purpose other than to identify prospective properties consumers may be interested in purchasing.